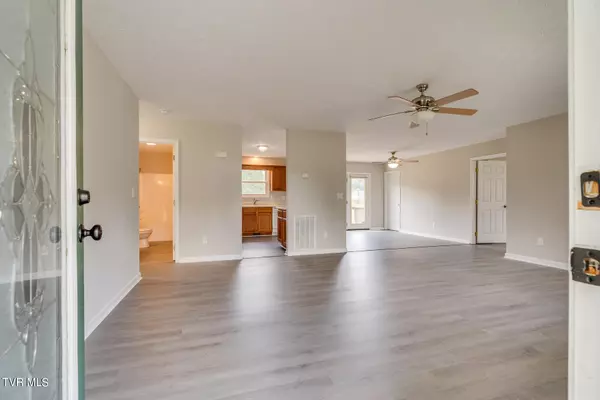$295,000
$295,900
0.3%For more information regarding the value of a property, please contact us for a free consultation.
3 Beds
2 Baths
1,400 SqFt
SOLD DATE : 07/30/2024
Key Details
Sold Price $295,000
Property Type Single Family Home
Sub Type Single Family Residence
Listing Status Sold
Purchase Type For Sale
Square Footage 1,400 sqft
Price per Sqft $210
Subdivision Walter Hankins Est
MLS Listing ID 9967569
Sold Date 07/30/24
Style Ranch
Bedrooms 3
Full Baths 2
HOA Y/N No
Total Fin. Sqft 1400
Originating Board Tennessee/Virginia Regional MLS
Year Built 2005
Lot Size 0.500 Acres
Acres 0.5
Lot Dimensions 100.01 X 234.86 X IRR
Property Description
Welcome to your dream home! This beautifully updated 3-bedroom, 2-bath residence boasts a brand-new roof with a transferable warranty, all-new flooring, and fresh paint throughout. The home features a spacious 2-car drive-in garage and an expansive unfinished basement, offering endless possibilities for customization. Enjoy the elegance of luxury vinyl tile installed throughout the entire house.
Located just 5 minutes from everything in Greeneville, this home offers both convenience and comfort. You'll have easy access to Johnson City, Jonesborough, and Kingsport, making it perfect for those who desire a central location. Don't miss out on this completely updated gem!
IT IS THE SOLE RESPONSIBILITY OF BUYER AND BUYER AGENT TO VERIFY ALL INFORMATION CONTAINED HEREIN
Location
State TN
County Greene
Community Walter Hankins Est
Area 0.5
Zoning Res
Direction Take Snapps Ferry Rd., approximately 6 miles. Home is on the left before Gibson Loop.
Rooms
Other Rooms Kennel/Dog Run
Basement Exterior Entry, Garage Door, Interior Entry, Unfinished, Walk-Out Access
Ensuite Laundry Electric Dryer Hookup, Washer Hookup
Interior
Interior Features Eat-in Kitchen, Kitchen/Dining Combo, Laminate Counters, Remodeled, Walk-In Closet(s)
Laundry Location Electric Dryer Hookup,Washer Hookup
Heating Central, Electric, Electric
Cooling Central Air
Flooring Luxury Vinyl, Tile
Window Features Double Pane Windows
Appliance Dishwasher, Electric Range, Microwave
Heat Source Central, Electric
Laundry Electric Dryer Hookup, Washer Hookup
Exterior
Garage Attached, Garage Door Opener
Garage Spaces 2.0
Utilities Available Cable Available
Amenities Available Landscaping
Roof Type Shingle
Topography Cleared, Level
Porch Back, Deck, Front Porch
Parking Type Attached, Garage Door Opener
Total Parking Spaces 2
Building
Entry Level One
Sewer Septic Tank
Water Public
Architectural Style Ranch
Structure Type Stone,Vinyl Siding
New Construction No
Schools
Elementary Schools Doak
Middle Schools Chuckey Doak
High Schools Chuckey Doak
Others
Senior Community No
Tax ID 055o D 001.00
Acceptable Financing Cash, Conventional, FHA, THDA, USDA Loan
Listing Terms Cash, Conventional, FHA, THDA, USDA Loan
Read Less Info
Want to know what your home might be worth? Contact us for a FREE valuation!

Our team is ready to help you sell your home for the highest possible price ASAP
Bought with Samantha Jenkins • Greater Impact Realty Jonesborough

"My job is to find and attract mastery-based agents to the office, protect the culture, and make sure everyone is happy! "






