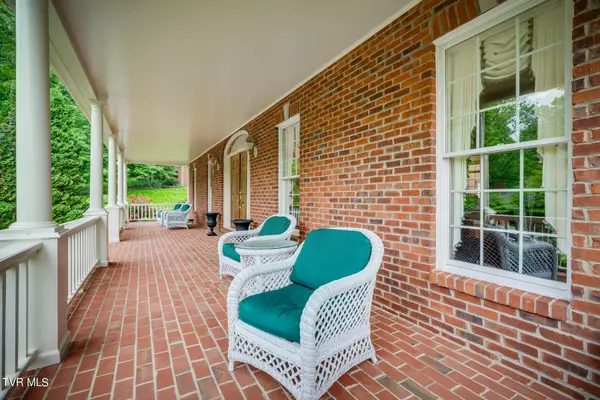$775,000
$795,000
2.5%For more information regarding the value of a property, please contact us for a free consultation.
4 Beds
4 Baths
4,404 SqFt
SOLD DATE : 07/30/2024
Key Details
Sold Price $775,000
Property Type Single Family Home
Sub Type Single Family Residence
Listing Status Sold
Purchase Type For Sale
Square Footage 4,404 sqft
Price per Sqft $175
Subdivision Huntington Woods
MLS Listing ID 9967657
Sold Date 07/30/24
Style Traditional
Bedrooms 4
Full Baths 3
Half Baths 1
HOA Y/N No
Total Fin. Sqft 4404
Originating Board Tennessee/Virginia Regional MLS
Year Built 1992
Lot Size 0.620 Acres
Acres 0.62
Lot Dimensions 121 x 187 irr
Property Description
The phrase ''genteel southern living'' comes to mind when you set eyes on this gracious Southern home located in a Donald Ross-designed golf course community bordering the beautiful mountainous setting of Bays Mountain and the Holston River in Northeast Tennessee.
With a striking exterior facade featuring an expansive covered front porch and beautifully landscaped yard, a first floor primary suite and 10-ft ceilings, and a partially covered rear deck and brick patio offering private views, you will find the perfect setting for living in comfort and style.
The entrance hall with a two-story staircase is flanked by the formal living and dining rooms, leading through an extended foyer with a powder room and storage closet, and opening up into the stately family room. The sizable family room features rich, smooth birchwood paneled walls, fireplace, built-in shelves and cabinets, and a large picture window overlooking a private back yard. The french doors open onto the spacious and partially covered rear deck and brick patio. The high-quality composite-material deck features ceiling fans, outdoor lighting, and a gas line for the grill. The yard beyond the patio and porches is meticulously landscaped and surrounded by the beautiful mountain forest.
The large formal dining room features a crystal chandelier. The formal living room could also function as either a home office or study. The gourmet kitchen features tall cherry cabinets and granite countertops and island, walk-in pantry, and casual dining area with a nearby utility room and 2-car garage.
The elegant main-floor primary bedroom suite features a large master bathroom which includes a whirlpool tub, dual vanities and sinks, linen closet, water closet, shower, and master closet.
Upstairs features three more bedrooms with large closets, 2 full baths, a large bonus room, hallway linen closet, and an unfinished attic storage room. A large, unfinished basement is also accessible from outside.
Location
State TN
County Sullivan
Community Huntington Woods
Area 0.62
Zoning R-1
Direction From Netherland Inn Road to Ridgefields Road, 2 miles to 3rd exit from circle to Fleetwood Drive. 2 miles to house, located on left.
Rooms
Basement Concrete, Gravel Floor, Unfinished
Ensuite Laundry Electric Dryer Hookup, Washer Hookup
Interior
Interior Features Primary Downstairs, 2+ Person Tub, Built-in Features, Central Vacuum, Eat-in Kitchen, Entrance Foyer, Granite Counters, Kitchen Island, Kitchen/Dining Combo, Pantry, Solid Surface Counters, Tile Counters, Walk-In Closet(s), Whirlpool, Wired for Data
Laundry Location Electric Dryer Hookup,Washer Hookup
Heating Heat Pump
Cooling Heat Pump
Flooring Carpet, Ceramic Tile, Concrete, Hardwood
Fireplaces Number 1
Fireplaces Type Great Room
Fireplace Yes
Window Features Double Pane Windows,Insulated Windows,Window Treatments
Appliance Convection Oven, Cooktop, Dishwasher, Disposal, Double Oven, Microwave, Refrigerator, Trash Compactor, Other
Heat Source Heat Pump
Laundry Electric Dryer Hookup, Washer Hookup
Exterior
Exterior Feature Outdoor Grill
Garage Deeded, Driveway, Attached, Concrete, Garage Door Opener, Parking Pad
Garage Spaces 2.0
Community Features Curbs
Utilities Available Cable Available, Electricity Connected, Natural Gas Connected, Phone Available, Sewer Connected, Water Connected
Amenities Available Landscaping
View Mountain(s)
Roof Type Composition
Topography Cleared, Level, Rolling Slope, Wooded
Porch Covered, Deck, Front Porch, Rear Patio
Parking Type Deeded, Driveway, Attached, Concrete, Garage Door Opener, Parking Pad
Total Parking Spaces 2
Building
Entry Level Two
Foundation Block
Sewer Public Sewer
Water Public
Architectural Style Traditional
Structure Type Brick,Wood Siding
New Construction No
Schools
Elementary Schools Washington-Kingsport City
Middle Schools Sevier
High Schools Dobyns Bennett
Others
Senior Community No
Tax ID 060g D 061.00
Acceptable Financing Cash, Conventional
Listing Terms Cash, Conventional
Read Less Info
Want to know what your home might be worth? Contact us for a FREE valuation!

Our team is ready to help you sell your home for the highest possible price ASAP
Bought with Sharon Duncan • Town & Country Realty - Downtown

"My job is to find and attract mastery-based agents to the office, protect the culture, and make sure everyone is happy! "






