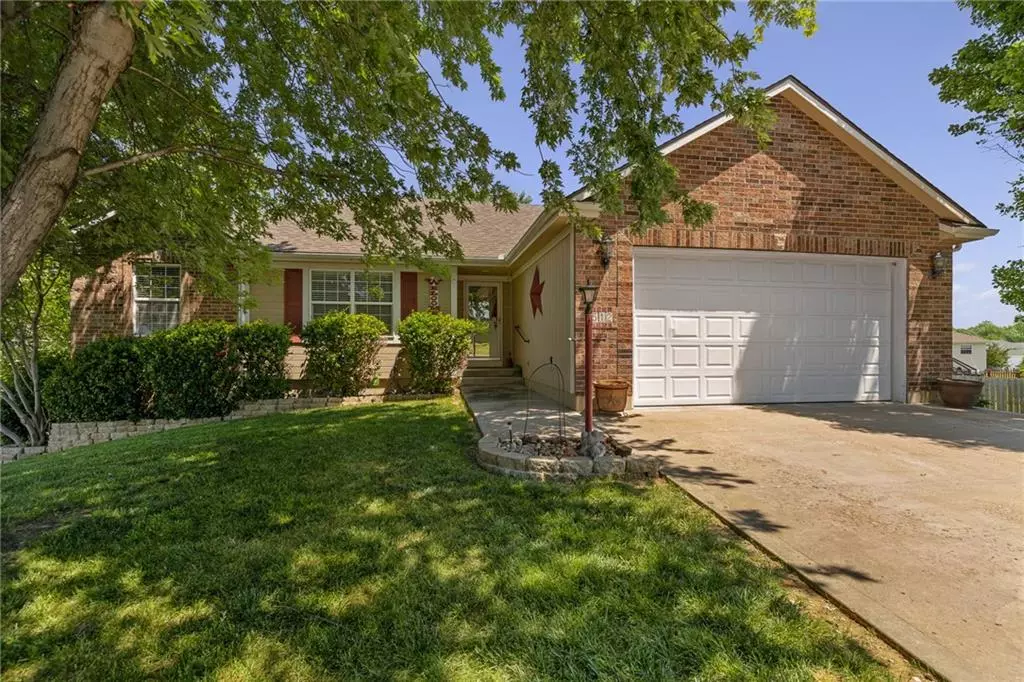$315,000
$315,000
For more information regarding the value of a property, please contact us for a free consultation.
3 Beds
3 Baths
2,249 SqFt
SOLD DATE : 07/30/2024
Key Details
Sold Price $315,000
Property Type Single Family Home
Sub Type Single Family Residence
Listing Status Sold
Purchase Type For Sale
Square Footage 2,249 sqft
Price per Sqft $140
Subdivision Jennings 4Th Addition
MLS Listing ID 2488933
Sold Date 07/30/24
Style Traditional
Bedrooms 3
Full Baths 3
Originating Board hmls
Year Built 2004
Annual Tax Amount $2,354
Lot Size 10,890 Sqft
Acres 0.25
Property Description
Ranch plan with finished walk-out basement and cul-de-sac location! Fenced yard is treed with park-like feel! All bedrooms are spacious and offer lots of natural light. Lower level with walk-out includes a large rec/family room and a full bath plus a spacious additional garage/workshop area. Appliances staying with the home include refrigerator, dishwasher, electric range, trash compactor, washer & dryer!! Nice pantry and plenty of cabinetry in the kitchen. Master suite offers a walk-in closet and whirlpool tub! Brand new roof with transferable warranty!
Location
State MO
County Lafayette
Rooms
Other Rooms Recreation Room
Basement Finished, Full, Walk Out
Interior
Interior Features Ceiling Fan(s), Pantry, Vaulted Ceiling, Walk-In Closet(s), Whirlpool Tub
Heating Forced Air
Cooling Electric
Flooring Carpet, Wood
Fireplaces Number 1
Fireplaces Type Living Room
Fireplace Y
Appliance Dishwasher, Disposal, Exhaust Hood, Microwave, Refrigerator, Built-In Electric Oven, Trash Compactor
Laundry In Hall, Main Level
Exterior
Garage true
Garage Spaces 3.0
Fence Wood
Roof Type Composition
Parking Type Garage Faces Front, Garage Faces Rear
Building
Lot Description City Lot, Cul-De-Sac, Treed
Entry Level Ranch
Sewer City/Public
Water Public
Structure Type Board/Batten,Brick Trim
Schools
School District Odessa
Others
Ownership Private
Acceptable Financing Cash, Conventional, FHA, USDA Loan, VA Loan
Listing Terms Cash, Conventional, FHA, USDA Loan, VA Loan
Read Less Info
Want to know what your home might be worth? Contact us for a FREE valuation!

Our team is ready to help you sell your home for the highest possible price ASAP


"My job is to find and attract mastery-based agents to the office, protect the culture, and make sure everyone is happy! "






