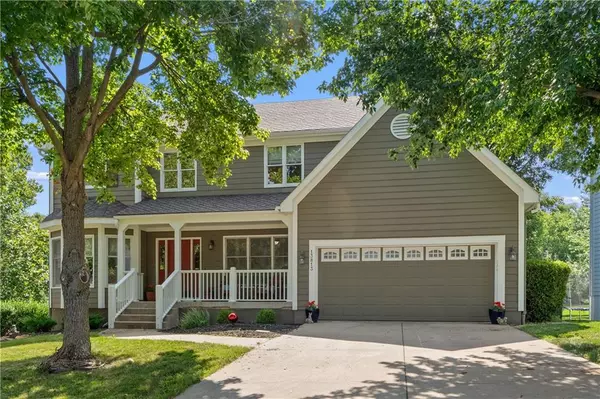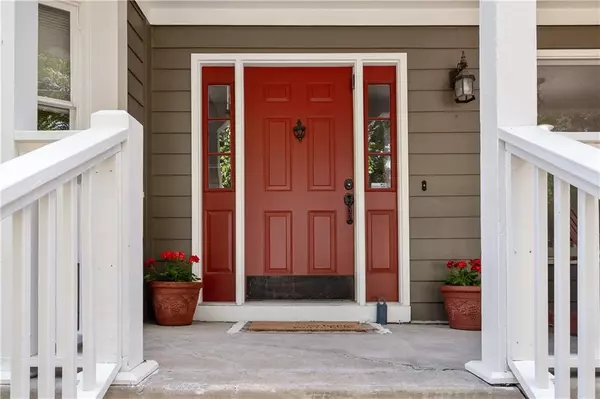$465,000
$465,000
For more information regarding the value of a property, please contact us for a free consultation.
4 Beds
3 Baths
3,169 SqFt
SOLD DATE : 07/30/2024
Key Details
Sold Price $465,000
Property Type Single Family Home
Sub Type Single Family Residence
Listing Status Sold
Purchase Type For Sale
Square Footage 3,169 sqft
Price per Sqft $146
Subdivision Nottington
MLS Listing ID 2492753
Sold Date 07/30/24
Style Traditional
Bedrooms 4
Full Baths 2
Half Baths 1
Originating Board hmls
Year Built 1993
Lot Size 10,021 Sqft
Acres 0.2300505
Property Description
Wonderful 2-story home in Nottington nestled at the end of a cul-de-sac! This home features a tasteful and timeless updated kitchen with new Italian marble countertops, backsplash, and stainless appliances, including a gas stove. The main level boasts newer refinished hardwood floors and a split staircase design with a grand 2-story entryway. The HVAC system was updated in 2016. The finished basement is stubbed for a bath and offers a generous storage room.
The main floor has a nice flow from the entry, leading to a Great Room with a fireplace and a wall of windows overlooking the backyard. Off the entry is an office with newer carpet, and the formal dining room is currently used as a second sitting area.
The second floor provides all bedrooms and baths with luxury vinyl flooring. The fenced backyard features a 6-foot privacy fence and a large deck, perfect for outdoor entertaining.
Located in the highly sought-after Blue Valley School District, this home also offers access to Nottingham Forest South's HOA amenities, including a pool with lifeguards, a swim team, tennis courts, and pickleball. Don't miss this exceptional opportunity!
Location
State KS
County Johnson
Rooms
Other Rooms Family Room, Office
Basement Finished, Full, Inside Entrance
Interior
Interior Features Painted Cabinets
Heating Natural Gas
Cooling Electric
Flooring Carpet, Vinyl, Wood
Fireplaces Number 1
Fireplaces Type Great Room
Fireplace Y
Appliance Dishwasher, Disposal, Microwave, Built-In Electric Oven
Laundry Main Level, Off The Kitchen
Exterior
Parking Features true
Garage Spaces 2.0
Fence Wood
Amenities Available Clubhouse, Play Area, Pool, Tennis Court(s), Trail(s)
Roof Type Composition
Building
Lot Description Cul-De-Sac, Level
Entry Level 2 Stories
Sewer City/Public
Water Public
Structure Type Board/Batten
Schools
Elementary Schools Harmony
Middle Schools Harmony
High Schools Blue Valley Nw
School District Blue Valley
Others
Ownership Private
Acceptable Financing Cash, Conventional, FHA, VA Loan
Listing Terms Cash, Conventional, FHA, VA Loan
Read Less Info
Want to know what your home might be worth? Contact us for a FREE valuation!

Our team is ready to help you sell your home for the highest possible price ASAP


"My job is to find and attract mastery-based agents to the office, protect the culture, and make sure everyone is happy! "






