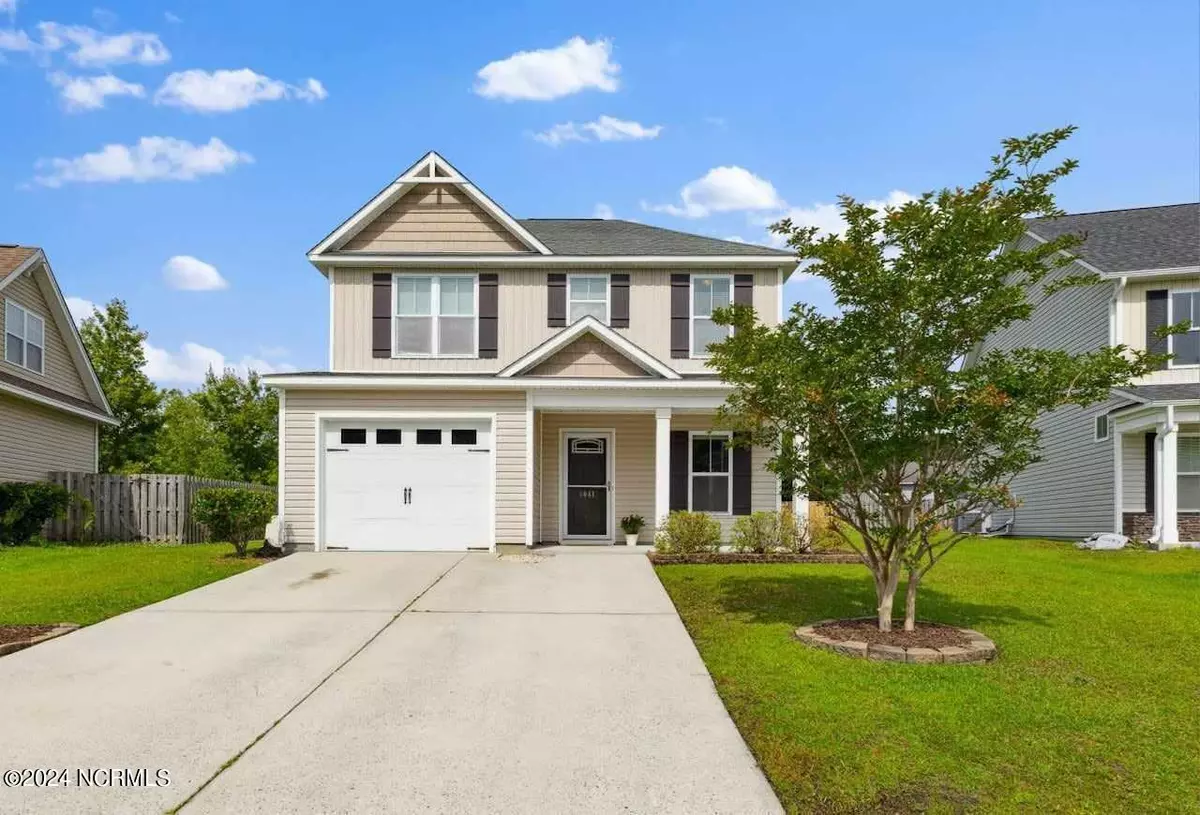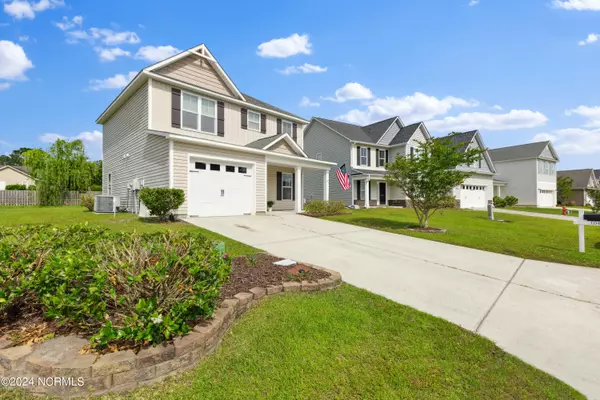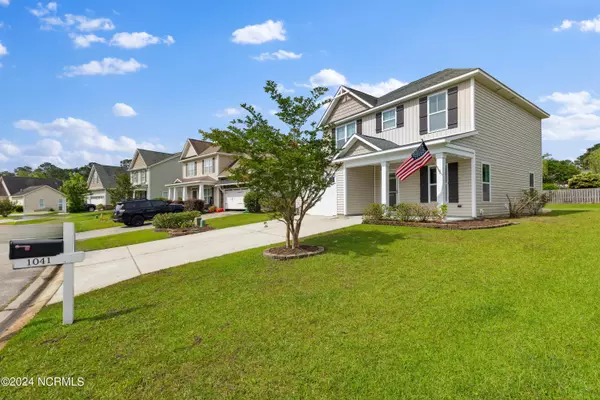$300,000
$315,000
4.8%For more information regarding the value of a property, please contact us for a free consultation.
3 Beds
3 Baths
1,405 SqFt
SOLD DATE : 07/30/2024
Key Details
Sold Price $300,000
Property Type Single Family Home
Sub Type Single Family Residence
Listing Status Sold
Purchase Type For Sale
Square Footage 1,405 sqft
Price per Sqft $213
Subdivision Wedgewood At Lanvale
MLS Listing ID 100444155
Sold Date 07/30/24
Style Wood Frame
Bedrooms 3
Full Baths 2
Half Baths 1
HOA Fees $920
HOA Y/N Yes
Originating Board North Carolina Regional MLS
Year Built 2013
Annual Tax Amount $1,850
Lot Size 9,453 Sqft
Acres 0.22
Lot Dimensions Irregular
Property Description
Welcome to 1041 Slater Way located in the sought-out community of Wedgewood - Lanvale Estates. Discover the epitome of modern comfort and convenience in this well-maintained home that boasts 3 bedrooms, 2.5 bathrooms, and an abundance of natural light. Step inside and be greeted with updates throughout, including luxurious LVP flooring and brand-new carpet throughout that adds both sophistication and comfort to every step.
Sitting on almost a quarter of an acre, the possibilities are endless in the spacious backyard, perfect for outdoor gatherings or relaxing in the sunshine. Plus, take advantage of the community pool where you can cool off on hot summer days and socialize with neighbors.
Conveniently located near restaurants, breweries, grocery stores, walking trails, and more, this home offers the perfect blend of style and functionality. Don't miss the opportunity to make 1041 Slater Way your own and schedule a showing today!
Location
State NC
County Brunswick
Community Wedgewood At Lanvale
Zoning R6
Direction Hwy 17 South. Turn right on Lanvale Road. Travel approximately 1 mile and turn right into Wedgewood. Turn right onto Slater Way.
Location Details Mainland
Rooms
Basement None
Primary Bedroom Level Non Primary Living Area
Interior
Interior Features Ceiling Fan(s), Pantry
Heating Electric, Forced Air
Cooling Central Air
Flooring Carpet, Vinyl, Wood
Fireplaces Type None
Fireplace No
Window Features Thermal Windows
Appliance Refrigerator, Microwave - Built-In, Disposal, Dishwasher
Laundry Inside
Exterior
Exterior Feature Irrigation System
Parking Features Paved
Garage Spaces 1.0
Roof Type Shingle
Porch Patio, Porch
Building
Story 2
Entry Level Two
Foundation Slab
Sewer Municipal Sewer
Water Municipal Water
Structure Type Irrigation System
New Construction No
Others
Tax ID 047hb006
Acceptable Financing Cash, Conventional, FHA, USDA Loan, VA Loan
Listing Terms Cash, Conventional, FHA, USDA Loan, VA Loan
Special Listing Condition None
Read Less Info
Want to know what your home might be worth? Contact us for a FREE valuation!

Our team is ready to help you sell your home for the highest possible price ASAP

"My job is to find and attract mastery-based agents to the office, protect the culture, and make sure everyone is happy! "






