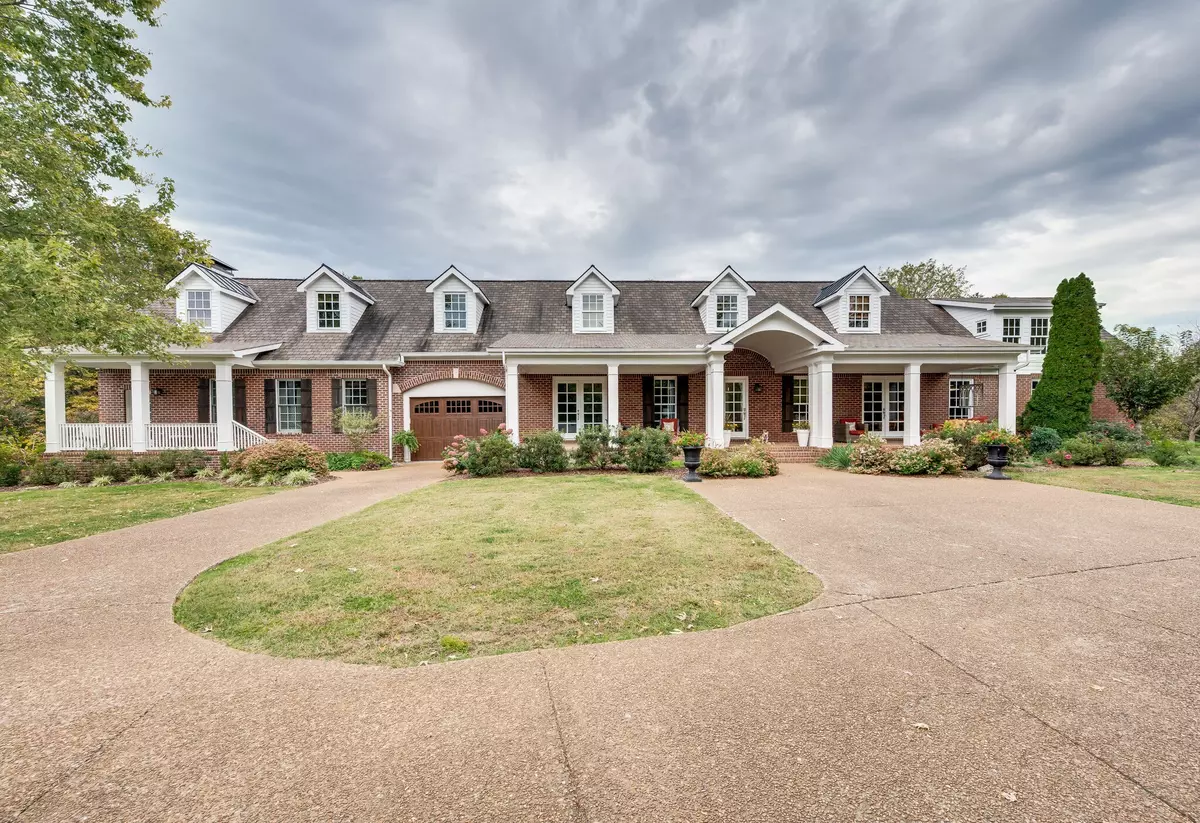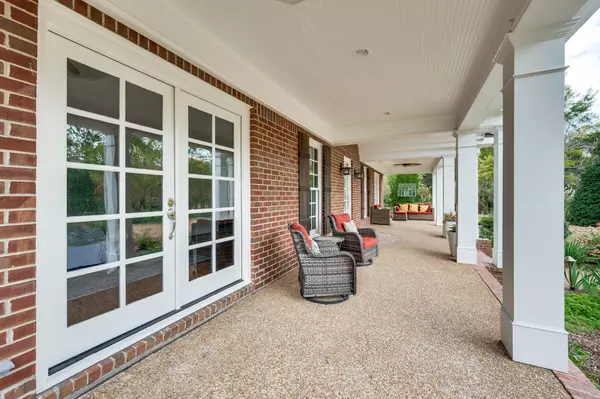$1,249,999
$1,249,999
For more information regarding the value of a property, please contact us for a free consultation.
4 Beds
5 Baths
4,779 SqFt
SOLD DATE : 07/30/2024
Key Details
Sold Price $1,249,999
Property Type Single Family Home
Sub Type Single Family Residence
Listing Status Sold
Purchase Type For Sale
Square Footage 4,779 sqft
Price per Sqft $261
Subdivision Abington Ridge Sec 1
MLS Listing ID 2661994
Sold Date 07/30/24
Bedrooms 4
Full Baths 4
Half Baths 1
HOA Fees $54/ann
HOA Y/N Yes
Year Built 1936
Annual Tax Amount $3,824
Lot Size 0.890 Acres
Acres 0.89
Lot Dimensions 149 X 295
Property Description
Beautiful home with a fabulous, treed backyard!not your standard cookie cutter home, but a really unique home full of character and charm. The majority of the home was built in 1936 and renovated, and the newer guest addition was built in 2016. The guest house features an entire in law quarters that is move in ready and has a bedroom, full spacious bathroom, beautiful, vaulted ceilings in the living room with a fireplace and a full kitchen. It also has a separate garage and screened in porch! The main home features a primary suite connected to a serene sitting room, and 3 secondary bedrooms. There is amazing natural light that abounds through this house and has great front and back porch areas to enjoy! The main home also has 2 family /living rooms, a large playroom / bonus room with built in bunk beds, an office, and storage galore! The home has been recently repainted, renovated and is ready for you to call home!
Location
State TN
County Williamson County
Rooms
Main Level Bedrooms 1
Interior
Interior Features Extra Closets, In-Law Floorplan, Redecorated, Smart Thermostat, Walk-In Closet(s)
Heating Central, Natural Gas
Cooling Central Air, Electric
Flooring Carpet, Finished Wood, Tile
Fireplaces Number 2
Fireplace Y
Appliance Dishwasher, Microwave
Exterior
Exterior Feature Garage Door Opener, Carriage/Guest House, Smart Lock(s)
Garage Spaces 3.0
Utilities Available Electricity Available, Water Available
Waterfront false
View Y/N false
Parking Type Attached
Private Pool false
Building
Lot Description Level
Story 2
Sewer Public Sewer
Water Public
Structure Type Brick
New Construction false
Schools
Elementary Schools Trinity Elementary
Middle Schools Fred J Page Middle School
High Schools Fred J Page High School
Others
Senior Community false
Read Less Info
Want to know what your home might be worth? Contact us for a FREE valuation!

Our team is ready to help you sell your home for the highest possible price ASAP

© 2024 Listings courtesy of RealTrac as distributed by MLS GRID. All Rights Reserved.

"My job is to find and attract mastery-based agents to the office, protect the culture, and make sure everyone is happy! "






