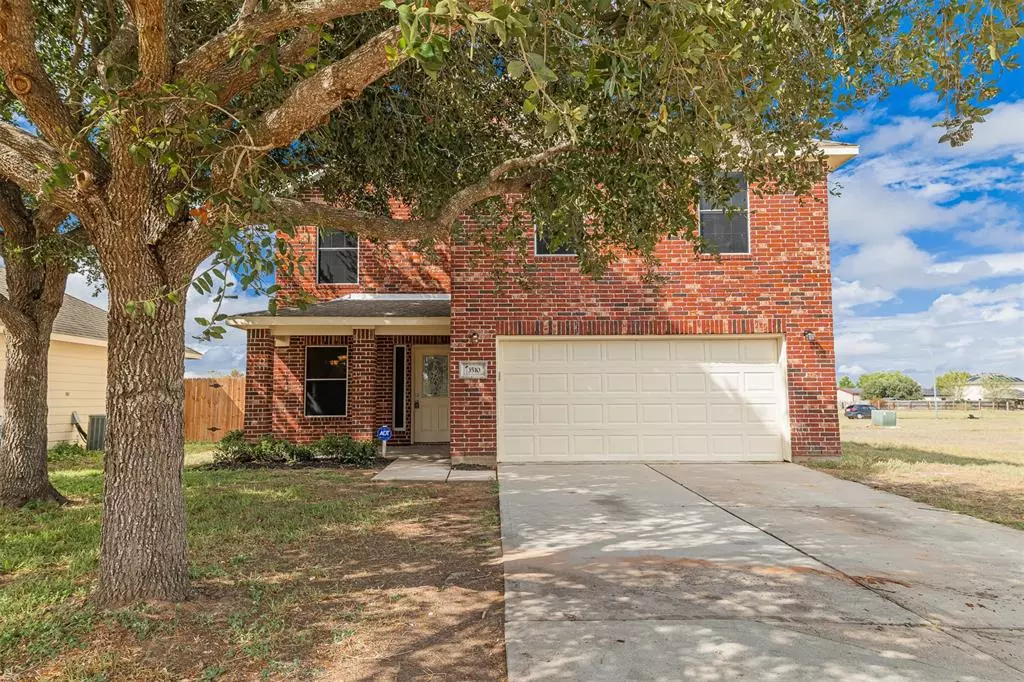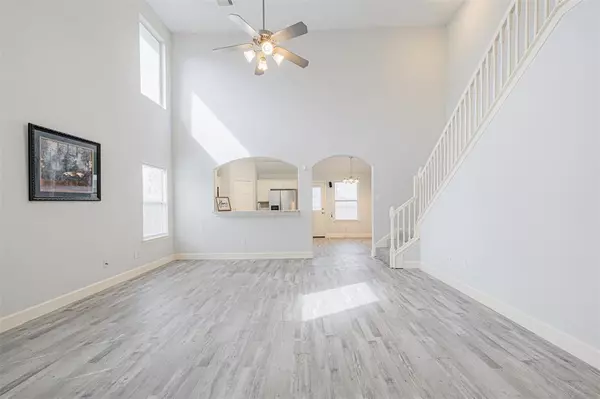$249,900
For more information regarding the value of a property, please contact us for a free consultation.
4 Beds
2.1 Baths
1,858 SqFt
SOLD DATE : 07/30/2024
Key Details
Property Type Single Family Home
Listing Status Sold
Purchase Type For Sale
Square Footage 1,858 sqft
Price per Sqft $131
Subdivision Briarbrook
MLS Listing ID 20242662
Sold Date 07/30/24
Style Traditional
Bedrooms 4
Full Baths 2
Half Baths 1
Year Built 2007
Annual Tax Amount $6,622
Tax Year 2023
Lot Size 6,059 Sqft
Acres 0.1391
Property Description
Welcome to this spacious 2-story home with NO back neighbors featuring 4-bedrooms, 2 full baths and 1 half bath. As you enter, you'll be greeted by a formal dining room, perfect for hosting family gatherings and special occasions. The heart of the home is the large family room with soaring ceilings, creating an open and inviting atmosphere. This room is open to the kitchen featuring granite counters, a breakfast bar, and an open layout that encourages interaction with family and guests. The lovely primary suite is located downstairs, and features an ensuite bath with double sinks, his and hers closets, a relaxing garden tub, and separate shower. Upstairs, you'll find three additional bedrooms and one full bath, providing plenty of space for accommodating guests. Outside, you will find a large backyard ready for outdoor activities, gardening, or simply unwinding in the open air. 2-car attached garage.
Location
State TX
County Waller
Area Brookshire
Rooms
Bedroom Description En-Suite Bath,Primary Bed - 1st Floor,Walk-In Closet
Other Rooms Breakfast Room, Family Room, Formal Dining
Master Bathroom Primary Bath: Double Sinks, Primary Bath: Separate Shower, Primary Bath: Soaking Tub, Secondary Bath(s): Tub/Shower Combo
Kitchen Breakfast Bar, Kitchen open to Family Room, Pantry
Interior
Interior Features Fire/Smoke Alarm, High Ceiling
Heating Central Electric
Cooling Central Electric
Flooring Carpet, Laminate
Exterior
Exterior Feature Back Yard Fenced
Garage Attached Garage
Garage Spaces 2.0
Roof Type Composition
Street Surface Concrete,Curbs,Gutters
Private Pool No
Building
Lot Description Subdivision Lot
Faces South
Story 2
Foundation Slab
Lot Size Range 0 Up To 1/4 Acre
Water Water District
Structure Type Brick,Cement Board
New Construction No
Schools
Elementary Schools Royal Elementary School
Middle Schools Royal Junior High School
High Schools Royal High School
School District 44 - Royal
Others
Senior Community No
Restrictions Deed Restrictions
Tax ID 402000-003-007-000
Energy Description Digital Program Thermostat,Insulated/Low-E windows,North/South Exposure
Acceptable Financing Cash Sale, Conventional, FHA, VA
Tax Rate 2.663
Disclosures Mud, Sellers Disclosure
Listing Terms Cash Sale, Conventional, FHA, VA
Financing Cash Sale,Conventional,FHA,VA
Special Listing Condition Mud, Sellers Disclosure
Read Less Info
Want to know what your home might be worth? Contact us for a FREE valuation!

Our team is ready to help you sell your home for the highest possible price ASAP

Bought with Texas United Realty

"My job is to find and attract mastery-based agents to the office, protect the culture, and make sure everyone is happy! "






