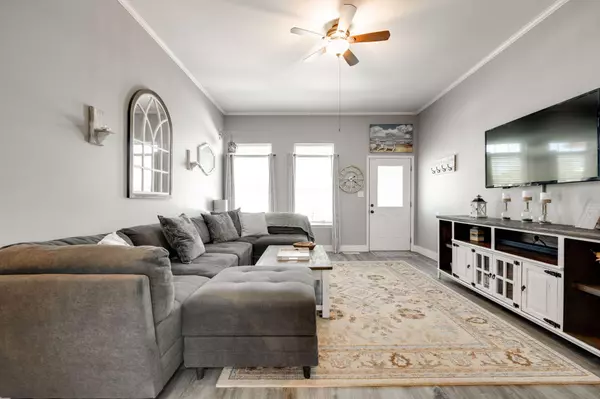$344,500
$339,000
1.6%For more information regarding the value of a property, please contact us for a free consultation.
3 Beds
2 Baths
1,288 SqFt
SOLD DATE : 07/30/2024
Key Details
Sold Price $344,500
Property Type Single Family Home
Sub Type Single Family Residence
Listing Status Sold
Purchase Type For Sale
Approx. Sqft 0.69
Square Footage 1,288 sqft
Price per Sqft $267
Subdivision Farmingdale
MLS Listing ID 20242790
Sold Date 07/30/24
Style Contemporary
Bedrooms 3
Full Baths 2
Construction Status Updated/Remodeled
HOA Fees $8/ann
HOA Y/N Yes
Abv Grd Liv Area 1,288
Originating Board River Counties Association of REALTORS®
Year Built 2006
Annual Tax Amount $761
Lot Size 0.690 Acres
Acres 0.69
Property Description
Move in Ready! Charming, 3 bedrooms, 2 bath home, boasting with a large level lot. Updates have been made to highlight this property. Recently a large barn style outbuilding was added. You do not want to miss this opportunity!
Updates include:
2019-2021: new fridge, LVP flooring, Bluetooth garage door, microwave, backdoor.
Ring doorbell will not convey
Location
State TN
County Bradley
Direction Travelling I-75 North, take exit 20 toward Cleveland/US-64- BYP E onto US-74 E, travel for 5.1 miles, turn right onto SE McGrady Dr. toward Dalton, GA, in 0.2 miles turn left onto SE Dalton Pike (TN-60). Go 3.7 miles, and Turn right onto SE Heather Oaks Trl., destination is 299ft. on the right.
Rooms
Basement Crawl Space
Ensuite Laundry Laundry Room
Interior
Interior Features Walk-In Closet(s), Primary Downstairs, Pantry, Laminate Counters, High Ceilings, Eat-in Kitchen, Crown Molding
Laundry Location Laundry Room
Heating Central, Electric
Cooling Central Air
Flooring Luxury Vinyl
Equipment Dehumidifier
Fireplace No
Window Features Insulated Windows
Appliance Dishwasher, Electric Oven, Electric Range, Electric Water Heater, Microwave, Refrigerator
Laundry Laundry Room
Exterior
Garage Paved, Concrete, Garage, Garage Door Opener
Garage Spaces 2.0
Garage Description 2.0
Fence None
Pool None
Community Features Other
Utilities Available High Speed Internet Available, Water Connected, Cable Not Available, Electricity Connected
Waterfront No
View Y/N false
Roof Type Shingle
Porch Covered, Deck, Front Porch
Parking Type Paved, Concrete, Garage, Garage Door Opener
Total Parking Spaces 5
Building
Lot Description Mailbox, Level, Landscaped
Entry Level One
Foundation Block
Lot Size Range 0.69
Sewer Septic Tank
Water Public
Architectural Style Contemporary
Additional Building Outbuilding
New Construction No
Construction Status Updated/Remodeled
Schools
Elementary Schools Black Fox
Middle Schools Lake Forest
High Schools Lake Forest
Others
HOA Fee Include Maintenance Grounds
Tax ID 080g C 002.00
Security Features Smoke Detector(s)
Acceptable Financing Cash, Conventional, FHA, USDA Loan, VA Loan
Horse Property false
Listing Terms Cash, Conventional, FHA, USDA Loan, VA Loan
Special Listing Condition Standard
Read Less Info
Want to know what your home might be worth? Contact us for a FREE valuation!

Our team is ready to help you sell your home for the highest possible price ASAP
Bought with Bender Realty

"My job is to find and attract mastery-based agents to the office, protect the culture, and make sure everyone is happy! "






