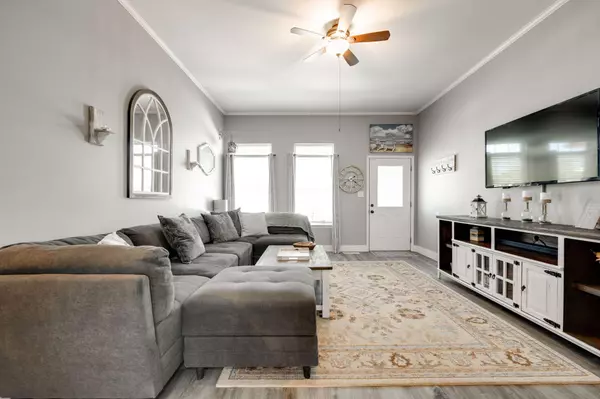$344,500
$339,000
1.6%For more information regarding the value of a property, please contact us for a free consultation.
3 Beds
2 Baths
1,288 SqFt
SOLD DATE : 07/30/2024
Key Details
Sold Price $344,500
Property Type Single Family Home
Sub Type Single Family Residence
Listing Status Sold
Purchase Type For Sale
Square Footage 1,288 sqft
Price per Sqft $267
Subdivision Farmingdale
MLS Listing ID 1394541
Sold Date 07/30/24
Style Contemporary
Bedrooms 3
Full Baths 2
HOA Fees $8/ann
Originating Board Greater Chattanooga REALTORS®
Year Built 2006
Lot Size 0.690 Acres
Acres 0.69
Lot Dimensions 121x202x220x175
Property Description
Move in Ready! Charming, 3 bedrooms, 2 bath home, boasting with a large level lot. Updates have been made to highlight this property. Recently a large barn style outbuilding was added. You do not want to miss this opportunity! This neighborhood offers two common areas for community including pavilion, and ponds.
Updates include:
2019-2021: new fridge, LVP flooring, Bluetooth garage door, microwave, backdoor.
2022-2024: new dishwasher, HVAC, Roof and covered back porch, dehumidifier, outbuilding.
Location
State TN
County Bradley
Area 0.69
Rooms
Basement Crawl Space
Interior
Interior Features Open Floorplan, Pantry, Primary Downstairs, Split Bedrooms, Tub/shower Combo, Walk-In Closet(s)
Heating Central, Electric
Cooling Central Air, Electric
Flooring Luxury Vinyl, Plank
Equipment Dehumidifier
Fireplace No
Window Features Vinyl Frames
Appliance Other, Refrigerator, Microwave, Free-Standing Electric Range, Electric Water Heater, Dishwasher
Heat Source Central, Electric
Laundry Electric Dryer Hookup, Gas Dryer Hookup, Laundry Room, Washer Hookup
Exterior
Garage Garage Door Opener, Garage Faces Front
Garage Spaces 2.0
Garage Description Garage Door Opener, Garage Faces Front
Utilities Available Cable Available, Electricity Available, Phone Available, Underground Utilities
Roof Type Shingle
Porch Covered, Deck, Patio, Porch, Porch - Covered
Parking Type Garage Door Opener, Garage Faces Front
Total Parking Spaces 2
Garage Yes
Building
Lot Description Level, Split Possible
Faces Travelling I-75 North, take exit 20 toward Cleveland/US-64- BYP E onto US-74 E, travel for 5.1 miles, turn right onto SE McGrady Dr. toward Dalton, GA, in 0.2 miles turn left onto SE Dalton Pike (TN-60). Go 3.7 miles, and Turn right onto SE Heather Oaks Trl., destination is 299ft. on the right.
Story One
Foundation Block
Sewer Septic Tank
Water Public
Architectural Style Contemporary
Additional Building Outbuilding
Structure Type Vinyl Siding,Other
Schools
Elementary Schools Black Fox Elementary
Middle Schools Lake Forest Middle
High Schools Lake Forest High School
Others
Senior Community No
Tax ID 080g C 002.00
Security Features Smoke Detector(s)
Acceptable Financing Cash, Conventional, FHA, USDA Loan, VA Loan, Owner May Carry
Listing Terms Cash, Conventional, FHA, USDA Loan, VA Loan, Owner May Carry
Read Less Info
Want to know what your home might be worth? Contact us for a FREE valuation!

Our team is ready to help you sell your home for the highest possible price ASAP

"My job is to find and attract mastery-based agents to the office, protect the culture, and make sure everyone is happy! "






