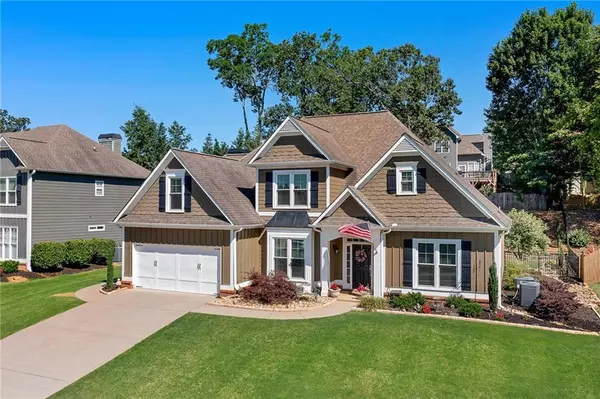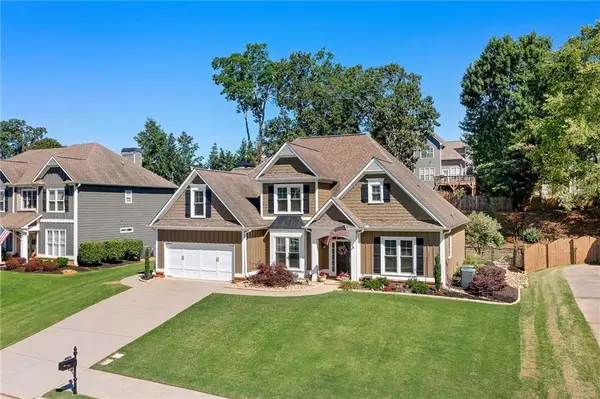$519,000
$519,000
For more information regarding the value of a property, please contact us for a free consultation.
4 Beds
2.5 Baths
2,761 SqFt
SOLD DATE : 07/26/2024
Key Details
Sold Price $519,000
Property Type Single Family Home
Sub Type Single Family Residence
Listing Status Sold
Purchase Type For Sale
Square Footage 2,761 sqft
Price per Sqft $187
Subdivision Ellsworth Glen
MLS Listing ID 7404781
Sold Date 07/26/24
Style Traditional
Bedrooms 4
Full Baths 2
Half Baths 1
Construction Status Resale
HOA Fees $795
HOA Y/N Yes
Originating Board First Multiple Listing Service
Year Built 2004
Annual Tax Amount $4,946
Tax Year 2023
Lot Size 10,890 Sqft
Acres 0.25
Property Description
**New Listing!**
Welcome to your dream home in the sought-after Ellsworth Glen community! This stunning property features a lovely Master on Main, perfect for convenient and comfortable living. The oversized kitchen is a chef's delight, equipped with sleek stainless steel appliances, beautiful countertops, and a stylish tile backsplash. The adjacent Keeping Room provides a cozy space for entertaining, seamlessly connecting cooking and socializing.
Step outside to your private backyard oasis, complete with a sunroom where you can enjoy serene moments year-round. The large, two-story family room offers an inviting space for gatherings, filled with natural light and ample room for relaxation. The spacious Master Suite is a true retreat, boasting a spa-like bath with dual vanities and a luxurious jetted tub for ultimate comfort and relaxation.
Upstairs, you'll find three generously sized bedrooms, each offering plenty of space and comfort. The spacious upstairs bath ensures convenience for all. Additionally, the property includes a handy storage nook on the side of the house, providing extra space for all your storage needs.
With its prime location, elegant design, and thoughtful features, this home is an exceptional find. Don't miss your chance to make it yours—this home won't last long! Schedule your visit today and experience the charm and luxury of this beautiful Ellsworth Glen property.
Location
State GA
County Gwinnett
Lake Name None
Rooms
Bedroom Description Master on Main
Other Rooms Shed(s)
Basement None
Main Level Bedrooms 1
Dining Room Seats 12+, Separate Dining Room
Interior
Interior Features Cathedral Ceiling(s), Entrance Foyer, Entrance Foyer 2 Story, High Ceilings 9 ft Main, High Speed Internet, Tray Ceiling(s), Walk-In Closet(s)
Heating Electric, Zoned
Cooling Ceiling Fan(s), Central Air, Zoned
Flooring Carpet, Hardwood, Laminate
Fireplaces Number 2
Fireplaces Type Factory Built, Family Room, Keeping Room
Window Features Double Pane Windows
Appliance Dishwasher, Double Oven, Electric Range, Microwave
Laundry Electric Dryer Hookup, In Kitchen, Main Level
Exterior
Exterior Feature Private Yard
Parking Features Attached, Driveway, Garage, Garage Door Opener, Kitchen Level
Garage Spaces 2.0
Fence Back Yard, Fenced
Pool None
Community Features Homeowners Assoc, Playground, Pool, Sidewalks, Street Lights, Tennis Court(s)
Utilities Available Cable Available, Electricity Available, Natural Gas Available, Sewer Available, Underground Utilities, Water Available
Waterfront Description None
View Other
Roof Type Composition
Street Surface Concrete,Paved
Accessibility Accessible Entrance
Handicap Access Accessible Entrance
Porch Front Porch
Private Pool false
Building
Lot Description Private
Story Two
Foundation Slab
Sewer Public Sewer
Water Public
Architectural Style Traditional
Level or Stories Two
Structure Type HardiPlank Type
New Construction No
Construction Status Resale
Schools
Elementary Schools Harmony - Gwinnett
Middle Schools Jones
High Schools Seckinger
Others
Senior Community no
Restrictions false
Tax ID R1004 501
Ownership Fee Simple
Acceptable Financing Cash, Conventional, FHA, VA Loan
Listing Terms Cash, Conventional, FHA, VA Loan
Special Listing Condition None
Read Less Info
Want to know what your home might be worth? Contact us for a FREE valuation!

Our team is ready to help you sell your home for the highest possible price ASAP

Bought with JP& Associates REALTORS Metro Atlanta

"My job is to find and attract mastery-based agents to the office, protect the culture, and make sure everyone is happy! "






