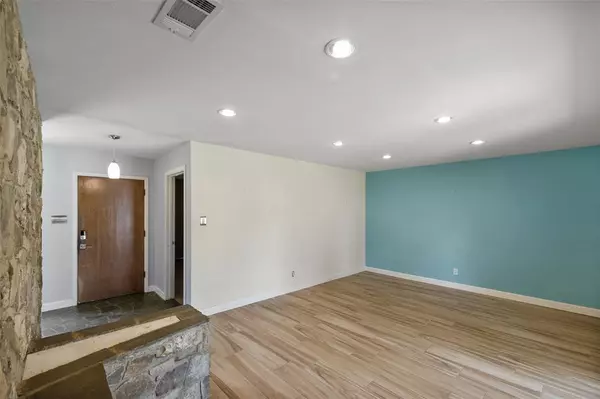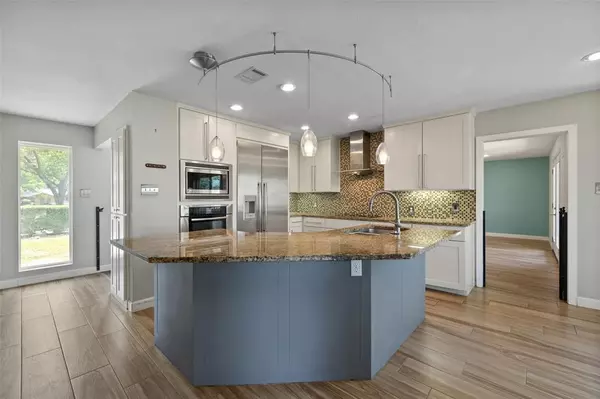$429,000
For more information regarding the value of a property, please contact us for a free consultation.
5 Beds
3 Baths
2,395 SqFt
SOLD DATE : 07/29/2024
Key Details
Property Type Single Family Home
Sub Type Single Family Residence
Listing Status Sold
Purchase Type For Sale
Square Footage 2,395 sqft
Price per Sqft $179
Subdivision Overton South
MLS Listing ID 20640896
Sold Date 07/29/24
Style Mid-Century Modern
Bedrooms 5
Full Baths 3
HOA Y/N None
Year Built 1966
Annual Tax Amount $4,970
Lot Size 0.293 Acres
Acres 0.293
Property Description
Fort Worth Gem: 5-Bedroom Oasis in the Heart of Wedgwood. Nestled in the desirable Wedgwood neighborhood on a cul de sac, this mid-century modern beauty affords the perfect blend of space and style. It features 5 spacious bedrooms and 3 full bathrooms spread over a split-bedroom floor plan. Relax and entertain in two distinct living areas, one boasting a warm, wood-burning fireplace framed by stone. The kitchen, a chef's delight, shines with elegant granite countertops. Make a splash in the expansive backyard with a pool or simply enjoy over a quarter-acre of manicured grounds. Home does need some love and a coat of paint. Located conveniently close to Hulen Mall and downtown with easy access to Chisholm Trail Parkway, this property offers an unbeatable Fort Worth lifestyle. A rare find in a prime location, this home has it all. Don't miss out on this opportunity, call your agent for a private viewing today. Home is being sold AS-IS. No repairs will be made by seller.
Location
State TX
County Tarrant
Direction From I-20, go south on Hulen Street, turn left on Barwick Dr., right on Westhaven Dr., then right on Kenway Court. Home is at the end of the cul de sac.
Rooms
Dining Room 1
Interior
Interior Features Cable TV Available, Decorative Lighting, Granite Counters, High Speed Internet Available
Heating Central
Cooling Ceiling Fan(s), Central Air, Electric
Flooring Carpet
Fireplaces Number 1
Fireplaces Type Brick, Living Room
Appliance Built-in Refrigerator, Dishwasher, Disposal, Electric Cooktop, Electric Oven, Microwave
Heat Source Central
Laundry Electric Dryer Hookup, Utility Room, Full Size W/D Area, Washer Hookup
Exterior
Garage Spaces 2.0
Fence Back Yard, Fenced, Wood, Wrought Iron
Pool In Ground, Salt Water
Utilities Available City Sewer, City Water
Roof Type Composition
Total Parking Spaces 2
Garage Yes
Private Pool 1
Building
Lot Description Cul-De-Sac, Interior Lot, Landscaped, Lrg. Backyard Grass, Many Trees
Story One
Foundation Slab
Level or Stories One
Structure Type Brick
Schools
Elementary Schools Bruceshulk
Middle Schools Wedgwood
High Schools Southwest
School District Fort Worth Isd
Others
Ownership Michael Sanders
Acceptable Financing Cash, Conventional
Listing Terms Cash, Conventional
Financing FHA
Read Less Info
Want to know what your home might be worth? Contact us for a FREE valuation!

Our team is ready to help you sell your home for the highest possible price ASAP

©2024 North Texas Real Estate Information Systems.
Bought with Jason Browder • TDRealty

"My job is to find and attract mastery-based agents to the office, protect the culture, and make sure everyone is happy! "






