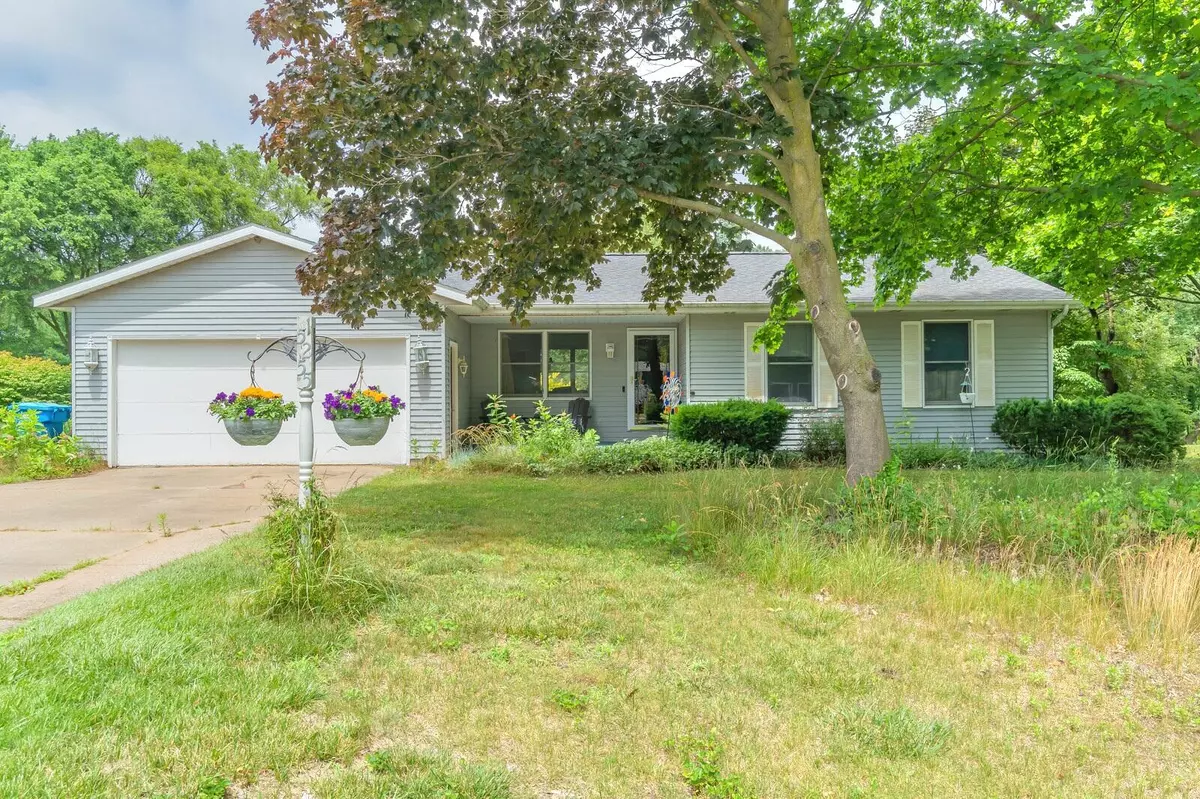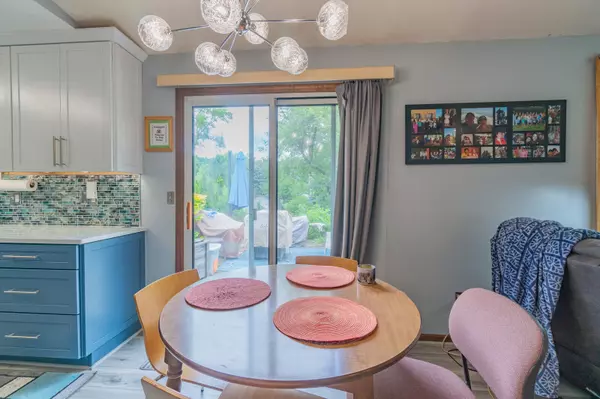$345,000
$334,900
3.0%For more information regarding the value of a property, please contact us for a free consultation.
3 Beds
2 Baths
1,204 SqFt
SOLD DATE : 07/30/2024
Key Details
Sold Price $345,000
Property Type Single Family Home
Sub Type Single Family Residence
Listing Status Sold
Purchase Type For Sale
Square Footage 1,204 sqft
Price per Sqft $286
Municipality Spring Lake Twp
MLS Listing ID 24033576
Sold Date 07/30/24
Style Ranch
Bedrooms 3
Full Baths 2
Originating Board Michigan Regional Information Center (MichRIC)
Year Built 1986
Annual Tax Amount $2,566
Tax Year 2024
Lot Size 0.341 Acres
Acres 0.34
Lot Dimensions 100x151
Property Description
Must see this 1,700 finished sq ft 3 bedroom ranch in Spring Lake School district! Newly remodeled kitchen with quartz countertops, new cabinetry and appliances, open to dining area and family room w/cathedral ceilings, all with new vinyl plank flooring. Main floor also features 3 bedrooms, a full bath with dual sinks, and large deck with steps to private backyard. Lower level finished with large family room and full bath. New furnace and AC in 2020, custom closet shelving throughout. Sale includes all kitchen appliances, washer & dryer. Many items are wifi enabled and some areas wired with Cat6 ethernet (see attached list). As a bonus, there's a 200 year old apple tree from the original orchard that bears edible fruit! Call today for your private showing! 1 year American Home Shield Warranty included. 1 year American Home Shield Warranty included.
Location
State MI
County Ottawa
Area North Ottawa County - N
Direction Leonard to Pruin, E to home.
Rooms
Basement Full
Interior
Interior Features Ceiling Fans, Garage Door Opener, Humidifier, Eat-in Kitchen, Pantry
Heating Forced Air
Cooling Central Air
Fireplace false
Appliance Dryer, Washer, Dishwasher, Microwave, Range, Refrigerator
Laundry In Basement
Exterior
Exterior Feature Porch(es), Deck(s)
Parking Features Attached
Garage Spaces 2.0
Utilities Available Natural Gas Connected, Cable Connected
View Y/N No
Street Surface Paved
Handicap Access Covered Entrance
Garage Yes
Building
Story 1
Sewer Public Sewer
Water Public
Architectural Style Ranch
Structure Type Aluminum Siding
New Construction No
Schools
School District Spring Lake
Others
Tax ID 70-03-23-283-017
Acceptable Financing Cash, FHA, VA Loan, Conventional
Listing Terms Cash, FHA, VA Loan, Conventional
Read Less Info
Want to know what your home might be worth? Contact us for a FREE valuation!

Our team is ready to help you sell your home for the highest possible price ASAP

"My job is to find and attract mastery-based agents to the office, protect the culture, and make sure everyone is happy! "






