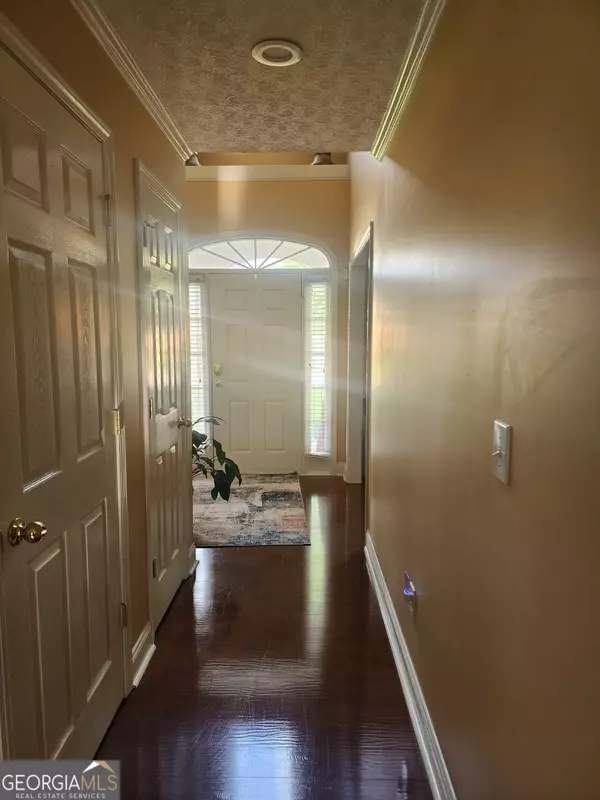$400,000
$403,800
0.9%For more information regarding the value of a property, please contact us for a free consultation.
5 Beds
4 Baths
3,800 SqFt
SOLD DATE : 07/30/2024
Key Details
Sold Price $400,000
Property Type Single Family Home
Sub Type Single Family Residence
Listing Status Sold
Purchase Type For Sale
Square Footage 3,800 sqft
Price per Sqft $105
Subdivision Hedges Westridge
MLS Listing ID 10293199
Sold Date 07/30/24
Style Brick Front,Traditional
Bedrooms 5
Full Baths 4
HOA Fees $530
HOA Y/N Yes
Originating Board Georgia MLS 2
Year Built 2004
Annual Tax Amount $5,467
Tax Year 2023
Lot Size 0.420 Acres
Acres 0.42
Lot Dimensions 18295.2
Property Description
A loved home is a jewel; and this jewel is waiting for you! This beautiful home features five bedrooms, three full bathrooms; with a completely finished basement with a full bath. The Owners' Suite is a sprawling oasis with custom closets to match. The bath has both a shower and a spa-like soaking tub and a separate water closet. The two-story Foyer entrance offers a grand welcome. The renovated kitchen offers new stainless-steel appliances, granite countertops, soft close cabinets; and laminate wood floors, recessed lighting, and recently painted. This is so much more to see, Welcome Home to 1013 Privet Way!
Location
State GA
County Henry
Rooms
Basement Finished Bath, Daylight, Exterior Entry, Finished, Full, Interior Entry
Dining Room Separate Room
Interior
Interior Features Double Vanity, High Ceilings, Rear Stairs, Separate Shower, Soaking Tub, Tray Ceiling(s), Entrance Foyer, Vaulted Ceiling(s), Walk-In Closet(s)
Heating Central
Cooling Central Air
Flooring Carpet, Laminate, Tile
Fireplaces Number 1
Fireplaces Type Family Room, Gas Starter
Fireplace Yes
Appliance Dishwasher, Disposal, Dryer, Oven/Range (Combo), Stainless Steel Appliance(s), Washer
Laundry Laundry Closet, Upper Level
Exterior
Parking Features Attached, Garage Door Opener
Garage Spaces 6.0
Fence Back Yard
Community Features Clubhouse, Sidewalks, Street Lights, Near Shopping
Utilities Available Cable Available, Electricity Available, High Speed Internet, Natural Gas Available, Underground Utilities, Water Available
View Y/N Yes
View City
Roof Type Other
Total Parking Spaces 6
Garage Yes
Private Pool No
Building
Lot Description Level
Faces I -85 S to 285E/Macon, merge ontoI-285 S, take exit to 75S to exit 218, turn right onto Hampton/ATL Speedway/Sunny Side/Sun City Peachtree: Merge ontoGA-20 W/GA-81 W/Hampton Rd. Turn right onto Westbridge Pkwy, turn right onto Privet Way - 1013 Privet Way will be on the left.
Sewer Public Sewer
Water Public
Structure Type Brick,Vinyl Siding
New Construction No
Schools
Elementary Schools Luella
Middle Schools Luella
High Schools Luella
Others
HOA Fee Include Maintenance Grounds,Swimming,Tennis
Tax ID 076A01130000
Security Features Fire Sprinkler System,Open Access,Security System,Smoke Detector(s)
Acceptable Financing Conventional, FHA, USDA Loan, VA Loan
Listing Terms Conventional, FHA, USDA Loan, VA Loan
Special Listing Condition Resale
Read Less Info
Want to know what your home might be worth? Contact us for a FREE valuation!

Our team is ready to help you sell your home for the highest possible price ASAP

© 2025 Georgia Multiple Listing Service. All Rights Reserved.
"My job is to find and attract mastery-based agents to the office, protect the culture, and make sure everyone is happy! "






