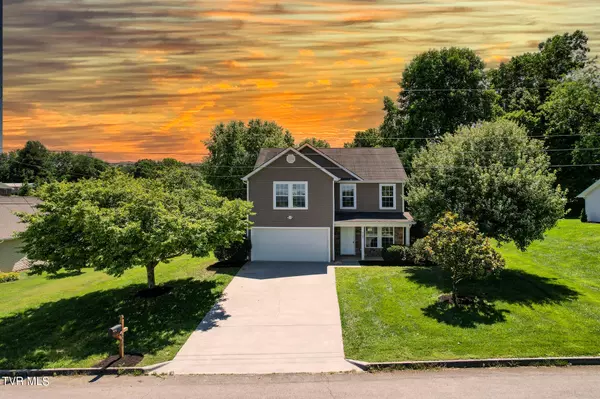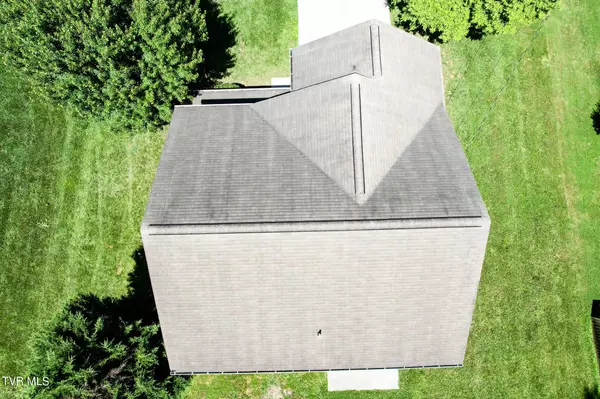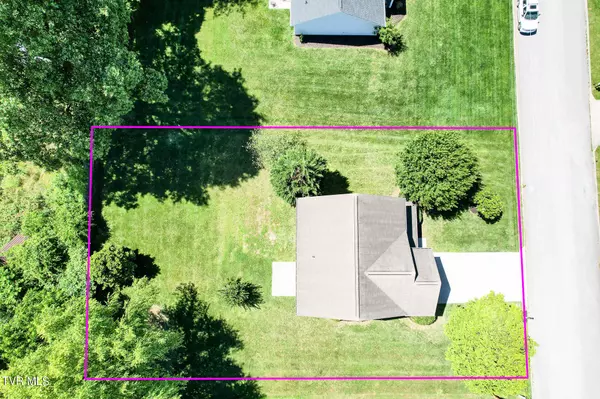$359,900
$359,900
For more information regarding the value of a property, please contact us for a free consultation.
4 Beds
3 Baths
2,104 SqFt
SOLD DATE : 07/30/2024
Key Details
Sold Price $359,900
Property Type Single Family Home
Sub Type Single Family Residence
Listing Status Sold
Purchase Type For Sale
Square Footage 2,104 sqft
Price per Sqft $171
Subdivision Willow Creek
MLS Listing ID 9966973
Sold Date 07/30/24
Style Traditional
Bedrooms 4
Full Baths 2
Half Baths 1
HOA Y/N No
Total Fin. Sqft 2104
Originating Board Tennessee/Virginia Regional MLS
Year Built 2008
Lot Size 0.340 Acres
Acres 0.34
Lot Dimensions 100X150
Property Description
Nice home located in Willow Creek Subdivision in Piney Flats. Property has a level yard and great backyard space. This home boasts 4 bedrooms, 2.5 baths and a 2 car garage. On the main level you will find a large living room, office/flex space, kitchen, dining area and half bath. The kitchen offers plenty of cabinet and countertop space with all whirlpool appliances, island and pantry. Upstairs you'll find a large primary suite with separate jacuzzi tub, stand up shower and walk in closet. There are 3 additional bedrooms, full bathroom and laundry room. Neighborhood is conveniently located near Johnson City and I-81.
Location
State TN
County Sullivan
Community Willow Creek
Area 0.34
Zoning R1
Direction 11 E on Bristol Highway, turn left on Jonesboro Road, left on Nelson Ave, right on Lisa Lane, left on Natalie Court, House on left. Johnson City Water and Sewer.
Rooms
Ensuite Laundry Electric Dryer Hookup, Washer Hookup
Interior
Interior Features Kitchen Island, Laminate Counters
Laundry Location Electric Dryer Hookup,Washer Hookup
Heating Heat Pump
Cooling Heat Pump
Flooring Carpet, Tile
Window Features Double Pane Windows
Appliance Dishwasher, Microwave, Range, Refrigerator
Heat Source Heat Pump
Laundry Electric Dryer Hookup, Washer Hookup
Exterior
Garage Attached, Garage Door Opener
Amenities Available Landscaping
Roof Type Composition
Topography Level
Porch Front Porch
Parking Type Attached, Garage Door Opener
Building
Entry Level Two
Foundation Slab
Sewer Public Sewer
Water Public
Architectural Style Traditional
Structure Type Stone,Vinyl Siding
New Construction No
Schools
Elementary Schools Mary Hughes
Middle Schools Sullivan East
High Schools Sullivan East
Others
Senior Community No
Tax ID 124f F 039.00
Acceptable Financing Cash, Conventional, FHA, USDA Loan, VA Loan
Listing Terms Cash, Conventional, FHA, USDA Loan, VA Loan
Read Less Info
Want to know what your home might be worth? Contact us for a FREE valuation!

Our team is ready to help you sell your home for the highest possible price ASAP
Bought with Debby Gibson • Debby Gibson Real Estate

"My job is to find and attract mastery-based agents to the office, protect the culture, and make sure everyone is happy! "






