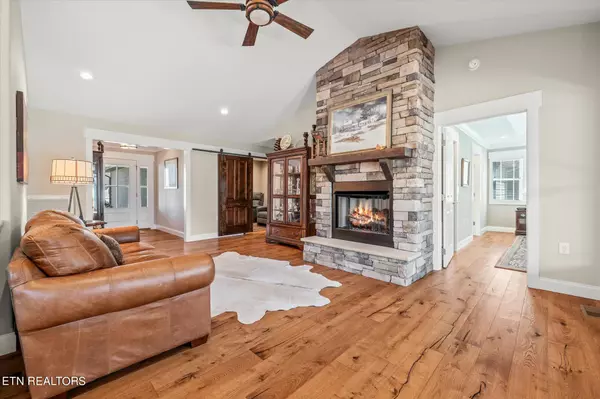$655,000
$655,000
For more information regarding the value of a property, please contact us for a free consultation.
3 Beds
3 Baths
2,048 SqFt
SOLD DATE : 07/30/2024
Key Details
Sold Price $655,000
Property Type Single Family Home
Sub Type Residential
Listing Status Sold
Purchase Type For Sale
Square Footage 2,048 sqft
Price per Sqft $319
Subdivision Forest Hills
MLS Listing ID 1256561
Sold Date 07/30/24
Style Traditional
Bedrooms 3
Full Baths 2
Half Baths 1
HOA Fees $115/mo
Originating Board East Tennessee REALTORS® MLS
Year Built 2017
Lot Size 0.770 Acres
Acres 0.77
Property Description
A rare property in Fairfield Glade, meticulously maintained ranch with a four-car garage! Natural light fills the air with endless windows throughout showcasing the prestigious Heatherhurst Brae Golf Course beyond. This beautiful 3 bedroom, 2.5 bath home is outfitted with an elegant, muted material palette, and delightful surprises throughout. One level living allows for easy maintaining and an abundance of space. Rich hardwood floors, floor to ceiling stone fireplace, and oversized windows welcome you in. The media room/office is strategically placed for instant privacy. The kitchen consists of premium finishes, full extension soft close cabinetry, farmhouse sink, butler's pantry, and Maytag stainless steel appliances.
Spectacular views continue in the spacious primary en-suite. The primary closet consists of a premium storage system, Elfa. Rich cabinetry, timeless countertops and tile allow for refuge in the primary bath.
This home takes full advantage of its oversized lot. Trex decking spans the back of the home. Directly off the deck you'll find stunning pavers giving plenty of space for your grill and fire pit. Aluminum fencing allows for additional privacy and continued storage with the shed. The crawl space provides a slab for additional use. An oversized driveway compliments the four-car garage, which also gives the homeowner an option of having an additional workshop.
Location
State TN
County Cumberland County - 34
Area 0.77
Rooms
Other Rooms LaundryUtility, Sunroom, Bedroom Main Level, Extra Storage, Office, Great Room, Mstr Bedroom Main Level, Split Bedroom
Basement Crawl Space Sealed
Dining Room Breakfast Bar, Eat-in Kitchen
Interior
Interior Features Cathedral Ceiling(s), Pantry, Walk-In Closet(s), Breakfast Bar, Eat-in Kitchen
Heating Heat Pump, Electric
Cooling Central Cooling, Ceiling Fan(s)
Flooring Hardwood, Tile
Fireplaces Number 1
Fireplaces Type Stone, Gas Log
Fireplace Yes
Appliance Dishwasher, Disposal, Range, Refrigerator, Self Cleaning Oven, Smoke Detector
Heat Source Heat Pump, Electric
Laundry true
Exterior
Exterior Feature Fenced - Yard, Porch - Covered, Prof Landscaped, Deck
Garage Attached, Main Level
Garage Spaces 4.0
Garage Description Attached, Main Level, Attached
Pool true
Community Features Sidewalks
Amenities Available Clubhouse, Storage, Golf Course, Playground, Recreation Facilities, Sauna, Security, Pool, Tennis Court(s)
View Golf Course
Parking Type Attached, Main Level
Total Parking Spaces 4
Garage Yes
Building
Lot Description Pond, Wooded, Golf Course Front, Level
Faces From Peavine, take a L on Stonehenge Dr, L on 2nd Forest Hill Dr. L on Westridge, the property is on the R hand side.
Sewer Public Sewer
Water Public
Architectural Style Traditional
Additional Building Storage
Structure Type Fiber Cement,Brick,Frame
Schools
Middle Schools Crab Orchard
High Schools Stone Memorial
Others
HOA Fee Include Trash,Sewer,Some Amenities
Restrictions Yes
Tax ID 053K E 005.00
Energy Description Electric
Acceptable Financing New Loan, Cash
Listing Terms New Loan, Cash
Read Less Info
Want to know what your home might be worth? Contact us for a FREE valuation!

Our team is ready to help you sell your home for the highest possible price ASAP

"My job is to find and attract mastery-based agents to the office, protect the culture, and make sure everyone is happy! "






