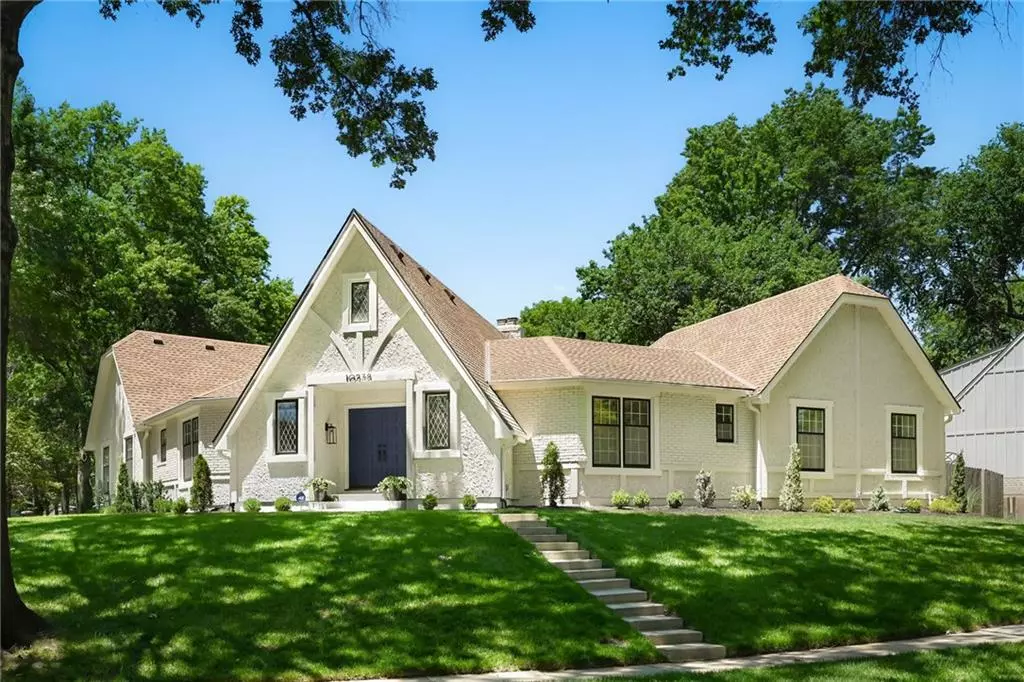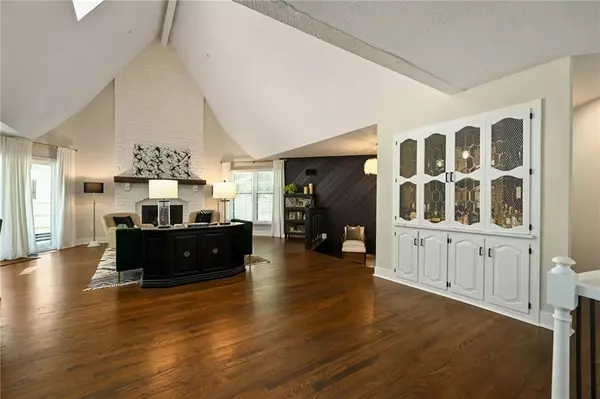$850,000
$850,000
For more information regarding the value of a property, please contact us for a free consultation.
5 Beds
4 Baths
4,516 SqFt
SOLD DATE : 07/30/2024
Key Details
Sold Price $850,000
Property Type Single Family Home
Sub Type Single Family Residence
Listing Status Sold
Purchase Type For Sale
Square Footage 4,516 sqft
Price per Sqft $188
Subdivision Pinehurst Est.
MLS Listing ID 2493981
Sold Date 07/30/24
Style Contemporary,Traditional
Bedrooms 5
Full Baths 3
Half Baths 1
HOA Fees $56/ann
Originating Board hmls
Year Built 1976
Annual Tax Amount $7,788
Lot Size 0.300 Acres
Acres 0.30039027
Property Description
Welcome to this stunning, expansive ranch in coveted Pinehurst Estates, boasting 5 bedrooms and 3.5 baths, brimming with charm and modern upgrades. The kitchen showcases new custom cabinets, luxurious quartz countertops, stainless steel appliances, a spacious island, and more! It seamlessly flows into the living room, complete with a vaulted ceiling, a cozy fireplace, and an incredible wet bar. The primary bedroom, featuring a vaulted ceiling and a walk-in closet, opens up to a delightful patio.
The enormous finished walk-up basement offers 2 bedrooms, a full bath, a recreational room, and a second living room with a working fireplace, providing ample space for relaxation and entertainment. A new privacy fence encloses the property, ensuring tranquility and seclusion. High-end finishes grace every corner of this home, from the custom window treatments to the newer HVAC system, and the beautifully landscaped yard and back patio.
This sought-after Overland Park location places you in close proximity to the esteemed Brookridge Golf Course, top-rated Shawnee Mission Schools, major highways, as well as a variety of shops and restaurants, including the highly anticipated Meridian development at Brookridge. Don't miss the opportunity to experience the epitome of luxurious living in this stunningly renovated home.
Location
State KS
County Johnson
Rooms
Other Rooms Entry, Great Room, Main Floor BR, Main Floor Master, Mud Room, Sitting Room
Basement Egress Window(s), Finished, Radon Mitigation System, Sump Pump, Walk Up
Interior
Interior Features Ceiling Fan(s), Custom Cabinets, Kitchen Island, Pantry, Vaulted Ceiling, Walk-In Closet(s), Wet Bar
Heating Natural Gas
Cooling Electric
Flooring Carpet, Tile, Wood
Fireplaces Number 2
Fireplaces Type Basement, Gas, Insert, Living Room
Fireplace Y
Appliance Dishwasher, Disposal, Exhaust Hood, Microwave, Gas Range
Laundry Laundry Room, Main Level
Exterior
Parking Features true
Garage Spaces 2.0
Roof Type Composition
Building
Lot Description Corner Lot, Treed
Entry Level Ranch,Reverse 1.5 Story
Sewer City/Public
Water Public
Structure Type Brick & Frame,Stucco
Schools
Elementary Schools Brookridge
Middle Schools Indian Woods
High Schools Sm South
School District Shawnee Mission
Others
HOA Fee Include Curbside Recycle,Trash
Ownership Private
Read Less Info
Want to know what your home might be worth? Contact us for a FREE valuation!

Our team is ready to help you sell your home for the highest possible price ASAP

"My job is to find and attract mastery-based agents to the office, protect the culture, and make sure everyone is happy! "






