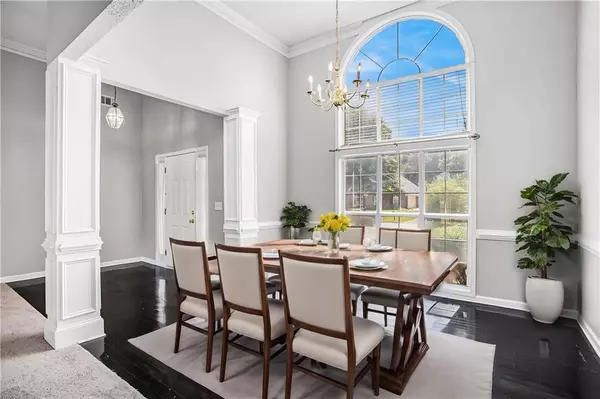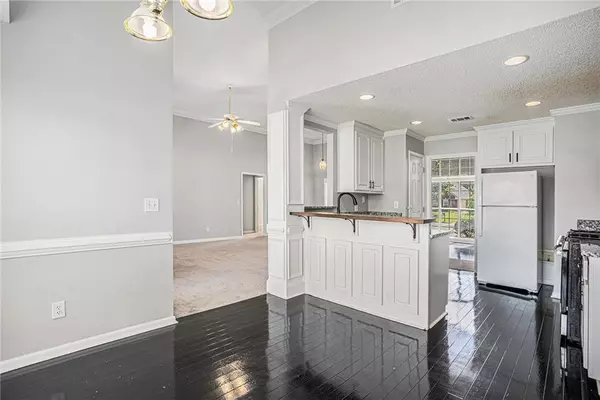$329,000
$329,900
0.3%For more information regarding the value of a property, please contact us for a free consultation.
3 Beds
2 Baths
2,066 SqFt
SOLD DATE : 07/25/2024
Key Details
Sold Price $329,000
Property Type Single Family Home
Sub Type Single Family Residence
Listing Status Sold
Purchase Type For Sale
Square Footage 2,066 sqft
Price per Sqft $159
Subdivision Glynnshire
MLS Listing ID 7386640
Sold Date 07/25/24
Style Traditional
Bedrooms 3
Full Baths 2
Construction Status Resale
HOA Fees $150
HOA Y/N Yes
Originating Board First Multiple Listing Service
Year Built 1999
Annual Tax Amount $3,231
Tax Year 2023
Lot Size 0.600 Acres
Acres 0.6
Property Description
Three-bedroom stunner boasting upstairs bonus room, updated flooring, fresh paint, and beautiful features throughout! Ideal for comfortable evenings in, gather around the cozy brick fireplace hearth or share a fantastic meal in the bright dining room featuring elegant molding details and large floor-to-ceiling window. With a sun-soaked breakfast room, recessed lighting, and ample cabinet space, expand your culinary curiosity within this well-designed kitchen space. The primary suite offers a luxurious retreat, with tray ceilings and walk-in closet, roomy tub, and separate shower within its private bath. Upstairs, you'll find a versatile bonus room just waiting to be utilized. Blending space, functionality, and style – this is one you won't want to pass! Make this house your home!
Location
State GA
County Newton
Lake Name None
Rooms
Bedroom Description Master on Main
Other Rooms None
Basement None
Main Level Bedrooms 3
Dining Room Other
Interior
Interior Features Cathedral Ceiling(s), Crown Molding, Double Vanity, Tray Ceiling(s), Walk-In Closet(s)
Heating Central, Electric
Cooling Ceiling Fan(s), Central Air, Electric
Flooring Carpet, Vinyl
Fireplaces Number 1
Fireplaces Type Living Room
Window Features None
Appliance Dishwasher, Gas Range, Microwave, Refrigerator
Laundry Main Level
Exterior
Exterior Feature Private Entrance, Private Yard
Parking Features Attached, Garage
Garage Spaces 2.0
Fence Back Yard, Fenced, Privacy, Wood
Pool None
Community Features Street Lights
Utilities Available Electricity Available, Water Available
Waterfront Description None
View Other
Roof Type Composition
Street Surface Asphalt
Accessibility None
Handicap Access None
Porch Front Porch, Patio
Private Pool false
Building
Lot Description Back Yard, Cul-De-Sac, Front Yard
Story One and One Half
Foundation Slab
Sewer Septic Tank
Water Public
Architectural Style Traditional
Level or Stories One and One Half
Structure Type Brick 3 Sides
New Construction No
Construction Status Resale
Schools
Elementary Schools West Newton
Middle Schools Veterans Memorial - Newton
High Schools Alcovy
Others
Senior Community no
Restrictions false
Tax ID 0014000000437000
Acceptable Financing Cash, FHA
Listing Terms Cash, FHA
Special Listing Condition None
Read Less Info
Want to know what your home might be worth? Contact us for a FREE valuation!

Our team is ready to help you sell your home for the highest possible price ASAP

Bought with Realty One Group Edge
"My job is to find and attract mastery-based agents to the office, protect the culture, and make sure everyone is happy! "






