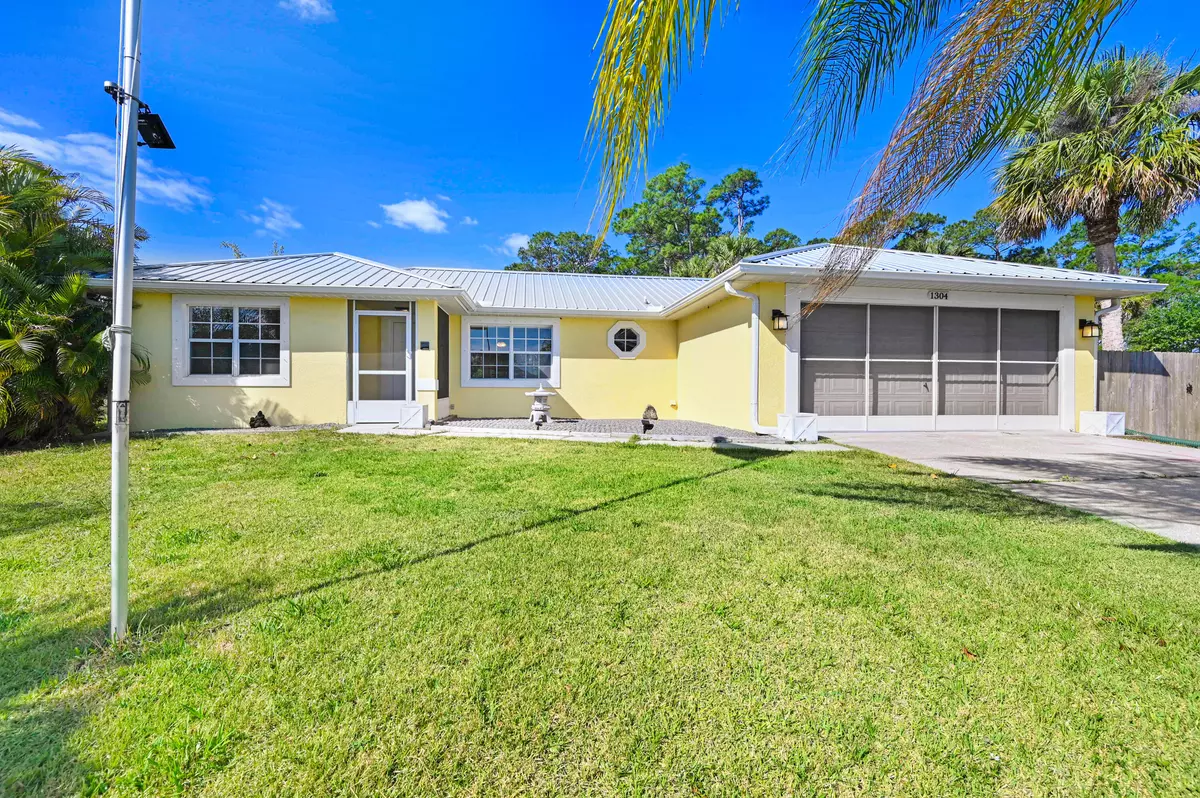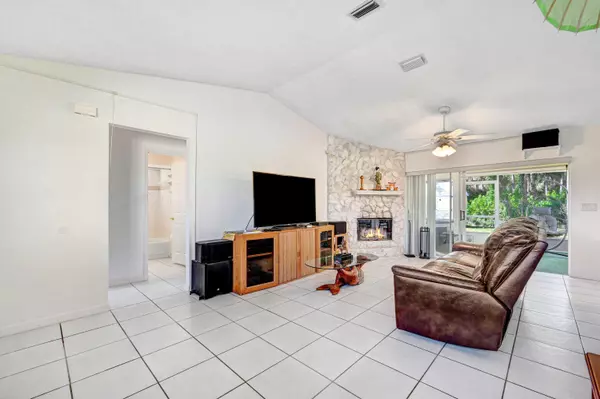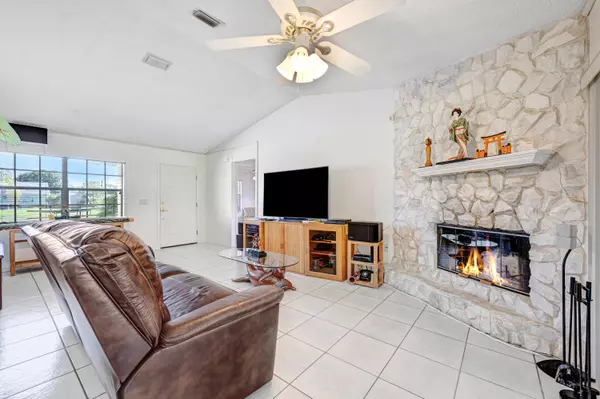$295,000
$300,000
1.7%For more information regarding the value of a property, please contact us for a free consultation.
3 Beds
2 Baths
1,264 SqFt
SOLD DATE : 07/29/2024
Key Details
Sold Price $295,000
Property Type Single Family Home
Sub Type Single Family Residence
Listing Status Sold
Purchase Type For Sale
Square Footage 1,264 sqft
Price per Sqft $233
Subdivision Port Malabar Unit 46
MLS Listing ID 1012140
Sold Date 07/29/24
Style Traditional
Bedrooms 3
Full Baths 2
HOA Y/N No
Total Fin. Sqft 1264
Originating Board Space Coast MLS (Space Coast Association of REALTORS®)
Year Built 1994
Annual Tax Amount $1,731
Tax Year 2023
Lot Size 0.260 Acres
Acres 0.26
Property Description
Cozy, one-story 3BR, 2BTH home nestled in a serene neighborhood of Palm Bay. Stepping inside, you're greeted by the warmth of a crackling fireplace in the spacious great room. Natural light floods through the windows. The split floor plan ensures privacy, with the master suite secluded on one side and additional bedrooms on the other, ideal for families or guests. The heart of the home is the eat-in kitchen, overlooking the family room. Adjacent to the kitchen, a sliding glass door leads to a spacious screened-in porch with a hot tub, extending the living space outdoors. Here, relaxation takes center stage with the gentle breeze, in a private backyard. A shed tucked away in the corner offers storage for tools or a cozy retreat for hobbies. The home is pre-wired to accommodate modern security systems, ensuring peace of mind. Whole House Water Softener & Aqua Sano Filtration system under kitchen sink. Roof 2015, A/C 10 yrs, Water Heater 4yrs. Hurricane shutters. Fresh interior paint
Location
State FL
County Brevard
Area 343 - Se Palm Bay
Direction Follow Florida A1A S, FL-404 W/Pineda Causeway Ext and I-95 S to Malabar Rd in Palm Bay. Take exit 173 from I-95 S, Use the 2nd from the right lane to turn slightly right to merge onto Malabar Rd toward FL-514 W/San Filippo Drive/Minton Road Follow San Filippo Dr SE to Ran Rd SE
Interior
Interior Features Breakfast Nook, Ceiling Fan(s), Eat-in Kitchen, Entrance Foyer, Open Floorplan, Pantry, Primary Bathroom - Shower No Tub, Split Bedrooms, Vaulted Ceiling(s), Walk-In Closet(s)
Heating Central, Electric, Hot Water, Natural Gas
Cooling Central Air, Electric
Flooring Laminate, Tile
Fireplaces Number 1
Fireplaces Type Other
Furnishings Unfurnished
Fireplace Yes
Appliance Dishwasher, Gas Range, Microwave, Refrigerator
Exterior
Exterior Feature ExteriorFeatures
Parking Features Attached, Garage
Garage Spaces 2.0
Pool None
Utilities Available Electricity Connected
View Trees/Woods
Roof Type Metal
Present Use Residential,Single Family
Street Surface Asphalt
Porch Rear Porch, Screened
Road Frontage City Street
Garage Yes
Building
Lot Description Other
Faces Northeast
Story 1
Sewer Septic Tank
Water Well
Architectural Style Traditional
Level or Stories One
Additional Building Shed(s)
New Construction No
Schools
Elementary Schools Sunrise
High Schools Bayside
Others
Pets Allowed Yes
Senior Community No
Tax ID 29-37-28-Kq-02024.0-0005.00
Acceptable Financing Cash, Conventional, FHA, VA Loan
Listing Terms Cash, Conventional, FHA, VA Loan
Special Listing Condition Standard
Read Less Info
Want to know what your home might be worth? Contact us for a FREE valuation!

Our team is ready to help you sell your home for the highest possible price ASAP

Bought with Realty & Resources LLC

"My job is to find and attract mastery-based agents to the office, protect the culture, and make sure everyone is happy! "






