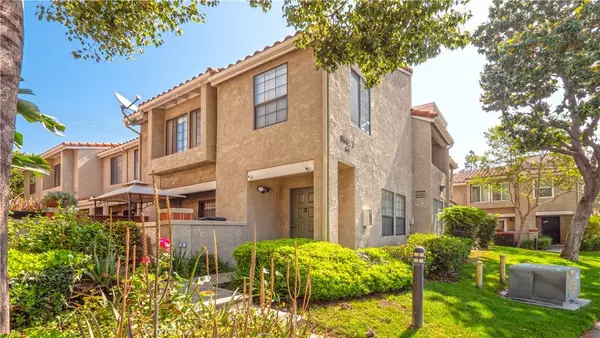$489,900
$489,888
For more information regarding the value of a property, please contact us for a free consultation.
2 Beds
3 Baths
1,086 SqFt
SOLD DATE : 07/29/2024
Key Details
Sold Price $489,900
Property Type Condo
Sub Type Condominium
Listing Status Sold
Purchase Type For Sale
Square Footage 1,086 sqft
Price per Sqft $451
MLS Listing ID CV24110377
Sold Date 07/29/24
Bedrooms 2
Full Baths 2
Half Baths 1
Condo Fees $330
HOA Fees $330/mo
HOA Y/N Yes
Year Built 1989
Lot Size 1,084 Sqft
Property Description
Nestled near Foothill, a bustling thoroughfare, this residence enjoys a prime location from the 210 and 10 fwy, ensuring seamless access to wherever you need. Managed by an amicable and attentive HOA, this community maintains pristine grounds without overstepping boundaries. With yard maintenance covered, residents can relish in the well-tended surroundings, which boast a refreshing pool and spa. Parking is a breeze with a one-car garage and an additional outdoor spot right in front of the unit. Plus, essential amenities like grocery stores and pharmacies are just a block away, while many shops and eateries are within easy reach.
Recessed LED lighting illuminates the space, complementing the luxury vinyl plank flooring and dual-pane windows that grace every room. Natural light floods the stairwell through expansive atrium windows, while premium roller shades offer privacy downstairs. The home has central air conditioning and heating, controlled by a smart "Nest" thermostat for optimal comfort. Laundry chores are simplified with a washer and dryer combo conveniently tucked away alongside storage space.
Both bathrooms exude luxury with en-suite layouts featuring soaking tubs, rainfall shower heads, and frameless glass sliders. Porcelain tile adorns the floors, Mediterranean-style tiles adorn the showers, and modern amenities like internal LED mirrors elevate the experience. The kitchen is a culinary haven boasting brown shaker cabinets, quartz countertops, and stainless steel appliances, including a gas range and dishwasher. A spacious sink with a pullout sprayer adds functionality, while an adjacent alcove encloses the trash bin.
The bedrooms offer a retreat from the day's bustle, with automatic combo sheer and blackout shades for effortless light control. The master suite boasts a generous walk-in closet for ample storage.
Outside, the patio is perfect for al fresco dining or gardening, offering a serene escape. Positioned as an end unit, peace and tranquility abound, with friendly neighbors completing the picture of idyllic suburban living.
Location
State CA
County San Bernardino
Area 688 - Rancho Cucamonga
Interior
Interior Features Open Floorplan, All Bedrooms Up
Heating Central
Cooling Central Air
Flooring Laminate
Fireplaces Type Living Room
Fireplace Yes
Appliance Disposal, Gas Range, Microwave, Washer
Laundry Washer Hookup, Inside, Laundry Closet, Stacked
Exterior
Garage Spaces 1.0
Garage Description 1.0
Pool Community
Community Features Curbs, Sidewalks, Pool
Utilities Available Sewer Connected
Amenities Available Maintenance Grounds, Maintenance Front Yard, Trash, Water
View Y/N Yes
View Mountain(s), Neighborhood
Attached Garage Yes
Total Parking Spaces 1
Private Pool No
Building
Story 2
Entry Level Two
Sewer Sewer Tap Paid
Water Public
Architectural Style Spanish
Level or Stories Two
New Construction No
Schools
School District Alta Loma
Others
HOA Name La Paloma
Senior Community No
Tax ID 0208192170000
Acceptable Financing Cash, Cash to New Loan, Conventional, Cal Vet Loan, FHA
Listing Terms Cash, Cash to New Loan, Conventional, Cal Vet Loan, FHA
Financing VA
Special Listing Condition Trust
Read Less Info
Want to know what your home might be worth? Contact us for a FREE valuation!

Our team is ready to help you sell your home for the highest possible price ASAP

Bought with Luis Cortez • Acevedo Real Estate Corp

"My job is to find and attract mastery-based agents to the office, protect the culture, and make sure everyone is happy! "






