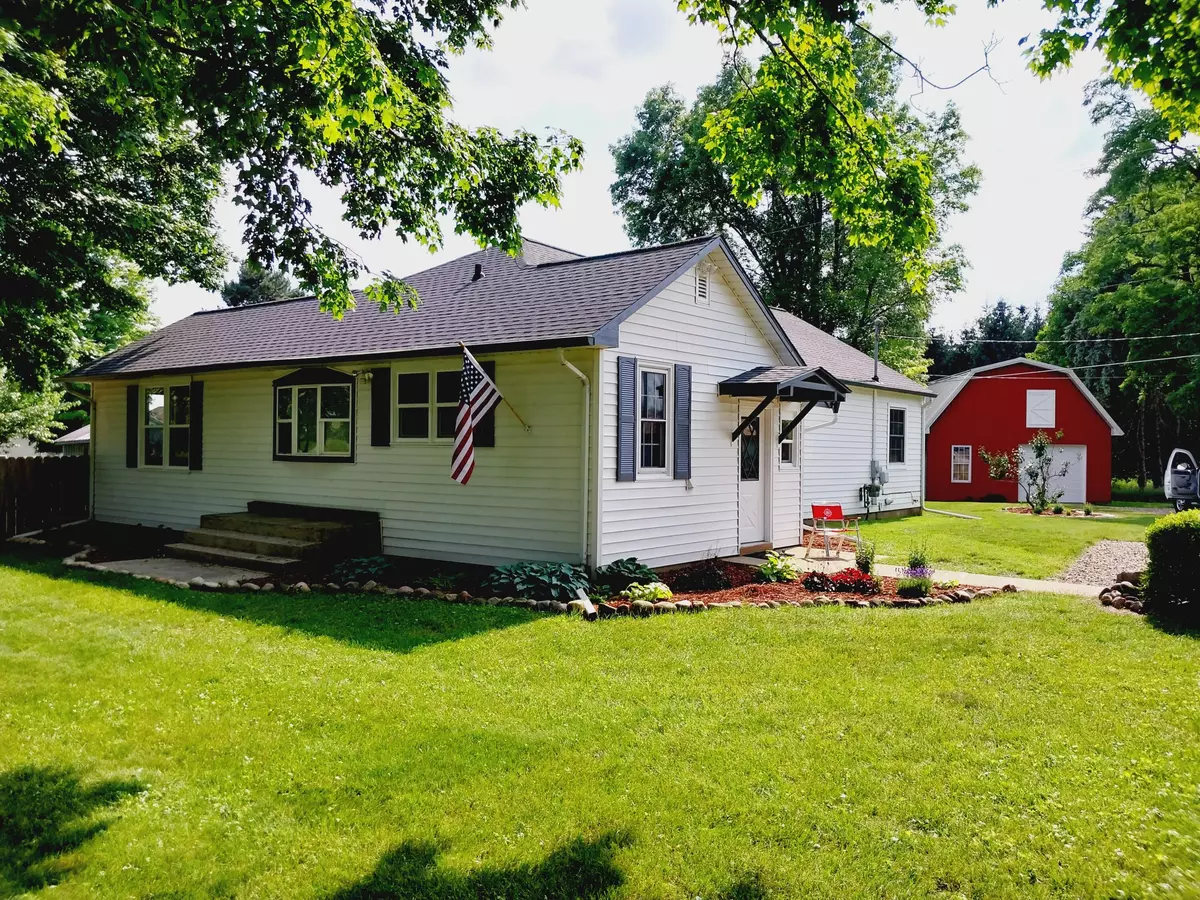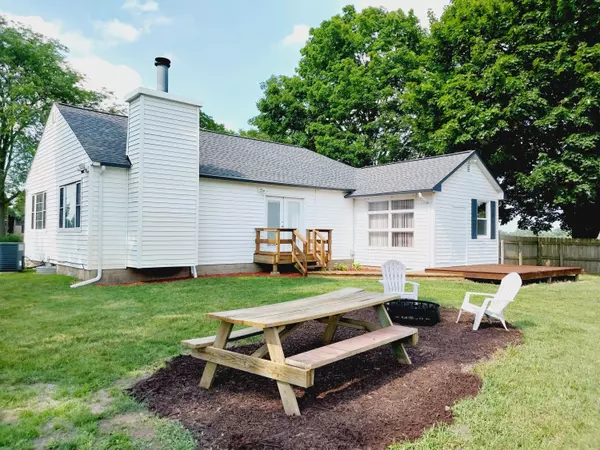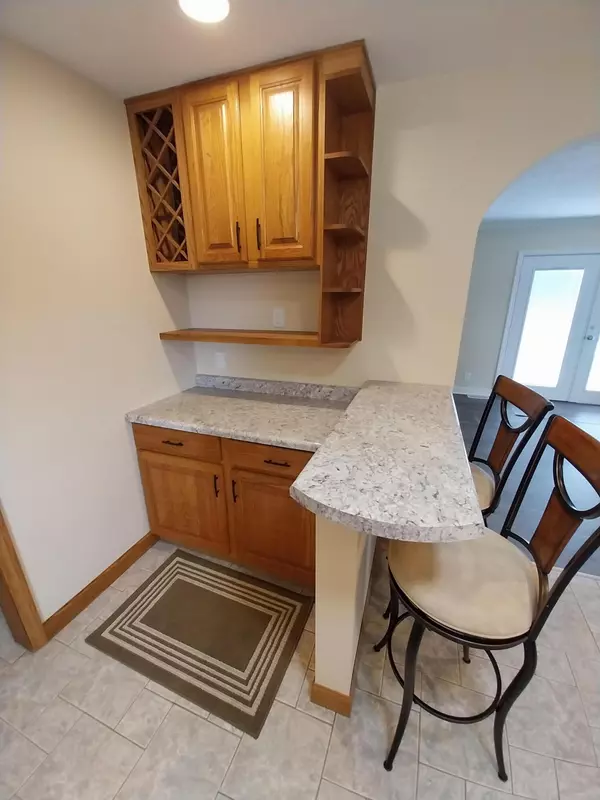$259,900
$259,900
For more information regarding the value of a property, please contact us for a free consultation.
3 Beds
2 Baths
1,344 SqFt
SOLD DATE : 07/26/2024
Key Details
Sold Price $259,900
Property Type Single Family Home
Sub Type Single Family Residence
Listing Status Sold
Purchase Type For Sale
Square Footage 1,344 sqft
Price per Sqft $193
Municipality Richland Twp
MLS Listing ID 24031990
Sold Date 07/26/24
Style Ranch
Bedrooms 3
Full Baths 1
Half Baths 1
Originating Board Michigan Regional Information Center (MichRIC)
Year Built 1940
Annual Tax Amount $2,248
Tax Year 2024
Lot Size 1.470 Acres
Acres 1.47
Lot Dimensions 183 x 350
Property Description
The home had been totally remodelled. The 1344 sqft home features three ample sized bedrooms. One with dual closets, the second is a sunken bedroom and the thrird shows beautiful views to the rear of the property. The full bath is spacious with a powder area as well. A half bath is near the entrance to the home. Main floor laundry room. Spacious kitchen opens into the large living room with wood burning rireplace and dining area with French doors to the deck. There is a lovely red barn/garage with walk up loft area. 1.47 acres. The basement is clean and dry. New roof. Listing agent has an ownership interest in this property.
Location
State MI
County Kalamazoo
Area Greater Kalamazoo - K
Direction Gull Rd / M-43 to 28th St, north to home on left.
Rooms
Other Rooms Pole Barn
Basement Partial
Interior
Interior Features Ceramic Floor, Garage Door Opener, Laminate Floor
Heating Forced Air
Cooling Central Air
Fireplaces Number 1
Fireplaces Type Living, Wood Burning
Fireplace true
Window Features Skylight(s),Replacement,Bay/Bow
Appliance Dishwasher, Range, Refrigerator
Laundry Laundry Room, Main Level
Exterior
Exterior Feature Deck(s)
Parking Features Garage Door Opener, Detached
Garage Spaces 1.0
View Y/N No
Garage Yes
Building
Story 1
Sewer Septic System
Water Well
Architectural Style Ranch
Structure Type Vinyl Siding
New Construction No
Schools
School District Gull Lake
Others
Tax ID 390620280029
Acceptable Financing Cash, FHA, VA Loan, Rural Development, Conventional
Listing Terms Cash, FHA, VA Loan, Rural Development, Conventional
Read Less Info
Want to know what your home might be worth? Contact us for a FREE valuation!

Our team is ready to help you sell your home for the highest possible price ASAP

"My job is to find and attract mastery-based agents to the office, protect the culture, and make sure everyone is happy! "






