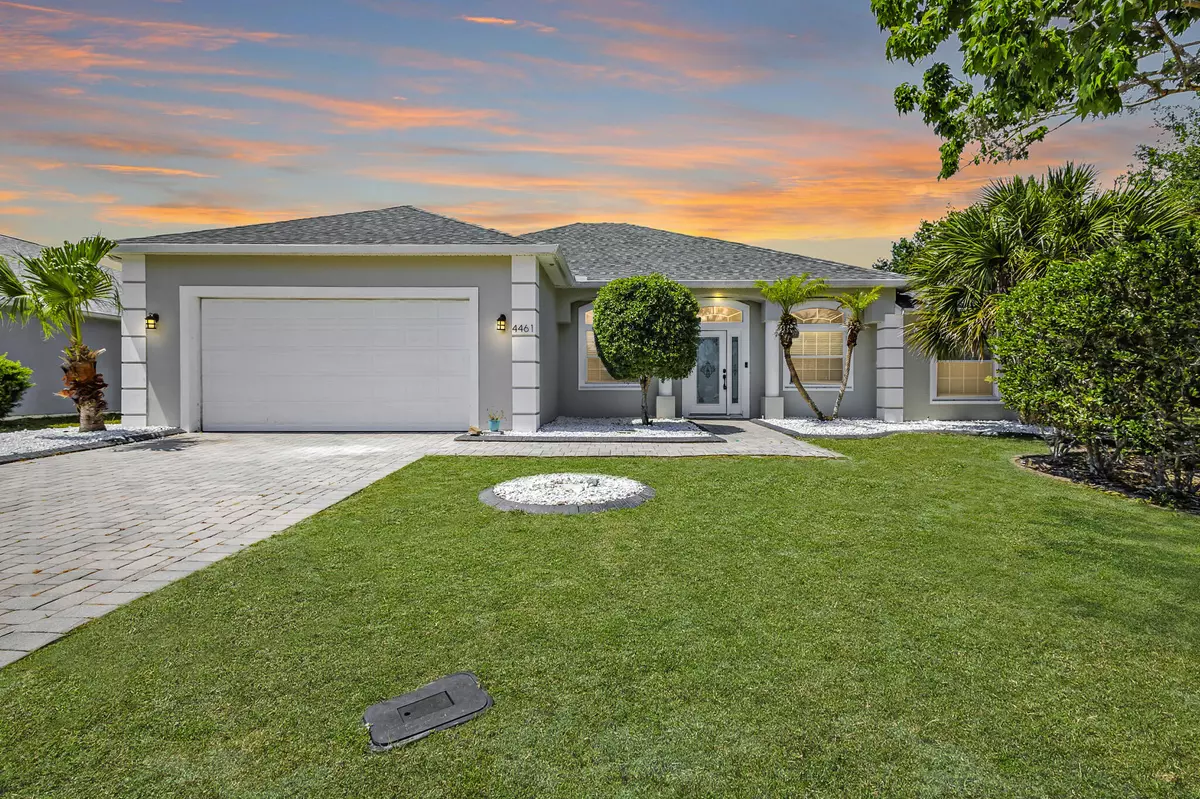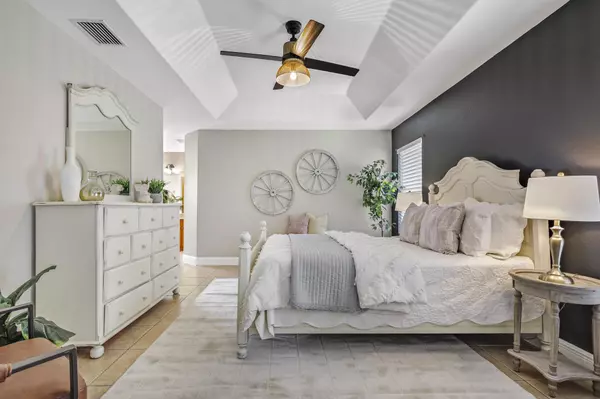$360,000
$375,000
4.0%For more information regarding the value of a property, please contact us for a free consultation.
4 Beds
2 Baths
2,153 SqFt
SOLD DATE : 07/29/2024
Key Details
Sold Price $360,000
Property Type Single Family Home
Sub Type Single Family Residence
Listing Status Sold
Purchase Type For Sale
Square Footage 2,153 sqft
Price per Sqft $167
Subdivision Birchwood Forest
MLS Listing ID 1012123
Sold Date 07/29/24
Bedrooms 4
Full Baths 2
HOA Fees $18/ann
HOA Y/N Yes
Total Fin. Sqft 2153
Originating Board Space Coast MLS (Space Coast Association of REALTORS®)
Year Built 2004
Annual Tax Amount $2,971
Tax Year 2023
Lot Size 0.280 Acres
Acres 0.28
Property Description
Have you been searching for a home that offers both space and convenience? Look no further! This stunning 4-bedroom, 2-bathroom beauty boasts a split, open floor plan, perfect for modern living & ideal for families!
But wait, there's more! Two flex spaces offer the ultimate versatility - transform them into a home office or even a children's playroom!
This move-in-ready haven has recently undergone exciting upgrades, including a brand new roof and a spacious back patio expansion (2023). Now you can enjoy worry-free relaxation and effortless entertaining outdoors.
The best part? Location! This home sits close to major roadways, making commutes a breeze. Plus, you'll have restaurants, grocery stores, airports, Disney & Universal all within easy reach. And for those pursuing space-centered careers, the Cape is just a short drive away!
*Owner is a LREA
**Home not impacted by rezone- call agent for plan map
Location
State FL
County Brevard
Area 105 - Titusville W I95 S 46
Direction From I-95, head West on SR 46. Turn South on N Carpenter, Left onto Sugarberry Lane
Interior
Heating Central
Cooling Central Air
Flooring Tile
Furnishings Unfurnished
Exterior
Exterior Feature ExteriorFeatures
Parking Features Garage, Garage Door Opener
Garage Spaces 2.0
Pool None
Utilities Available Electricity Connected, Sewer Connected
View Pond, Trees/Woods
Present Use Residential
Garage Yes
Private Pool No
Building
Lot Description Few Trees
Faces East
Story 1
Sewer Public Sewer
Water Public
New Construction No
Schools
Elementary Schools Mims
High Schools Astronaut
Others
HOA Name Birchwood Forest HOA
Senior Community No
Tax ID 21-34-13-77-0000a.0-0012.00
Acceptable Financing Cash, Conventional, FHA, USDA Loan, VA Loan
Listing Terms Cash, Conventional, FHA, USDA Loan, VA Loan
Special Listing Condition Owner Licensed RE, Standard
Read Less Info
Want to know what your home might be worth? Contact us for a FREE valuation!

Our team is ready to help you sell your home for the highest possible price ASAP

Bought with Non-MLS or Out of Area
"My job is to find and attract mastery-based agents to the office, protect the culture, and make sure everyone is happy! "






