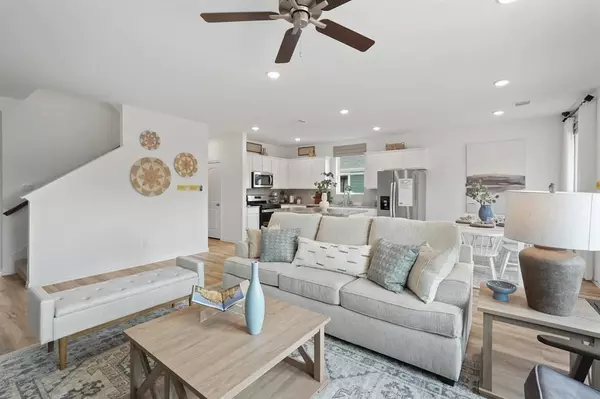$354,990
For more information regarding the value of a property, please contact us for a free consultation.
4 Beds
2.1 Baths
2,552 SqFt
SOLD DATE : 07/19/2024
Key Details
Property Type Single Family Home
Listing Status Sold
Purchase Type For Sale
Square Footage 2,552 sqft
Price per Sqft $130
Subdivision Colony At Pinehurst
MLS Listing ID 66947920
Sold Date 07/19/24
Style Traditional
Bedrooms 4
Full Baths 2
Half Baths 1
HOA Fees $58/ann
HOA Y/N 1
Year Built 2024
Property Description
MLS# 66947920 - Built by HistoryMaker Homes - Ready Now! ~ This exquisite two-story, four bedroom, two and a a half bath residence is a true gem. As you step inside, you'll be greeted by the spacious and inviting layout, granite kitchen countertops complemented with a generously sized kitchen island that's perfect for culinary enthusiasts and gatherings. The primary bedroom down stairs offers a serene escape with its luxurious oversized shower, providing a spa-like experience within the comforts of your own home. With a two-car garage, your vehicles will be sheltered and secure, and the covered patio provides an ideal setting for outdoor relaxation or entertaining, rain or shine. As you step onto the meticulously cared-for lawn, you'll appreciate the convenience of full sod and irrigation, making outdoor maintenance a breeze. This property isn't just a house;
it's a haven where comfort, style, and convenience.
Location
State TX
County Montgomery
Area Tomball
Rooms
Bedroom Description Primary Bed - 1st Floor
Other Rooms Gameroom Up, Utility Room in House
Kitchen Kitchen open to Family Room
Interior
Heating Central Gas
Cooling Central Gas
Exterior
Parking Features Attached Garage
Garage Spaces 2.0
Roof Type Composition
Private Pool No
Building
Lot Description Subdivision Lot
Story 2
Foundation Slab
Lot Size Range 0 Up To 1/4 Acre
Builder Name HistoryMaker Homes
Water Public Water
Structure Type Brick,Cement Board
New Construction Yes
Schools
Elementary Schools Magnolia Elementary School (Magnolia)
Middle Schools Magnolia Junior High School
High Schools Magnolia West High School
School District 36 - Magnolia
Others
Senior Community No
Restrictions Unknown
Tax ID NA
Acceptable Financing Cash Sale, Conventional, FHA
Tax Rate 3.01
Disclosures No Disclosures
Listing Terms Cash Sale, Conventional, FHA
Financing Cash Sale,Conventional,FHA
Special Listing Condition No Disclosures
Read Less Info
Want to know what your home might be worth? Contact us for a FREE valuation!

Our team is ready to help you sell your home for the highest possible price ASAP

Bought with Houston Association of REALTORS
"My job is to find and attract mastery-based agents to the office, protect the culture, and make sure everyone is happy! "






