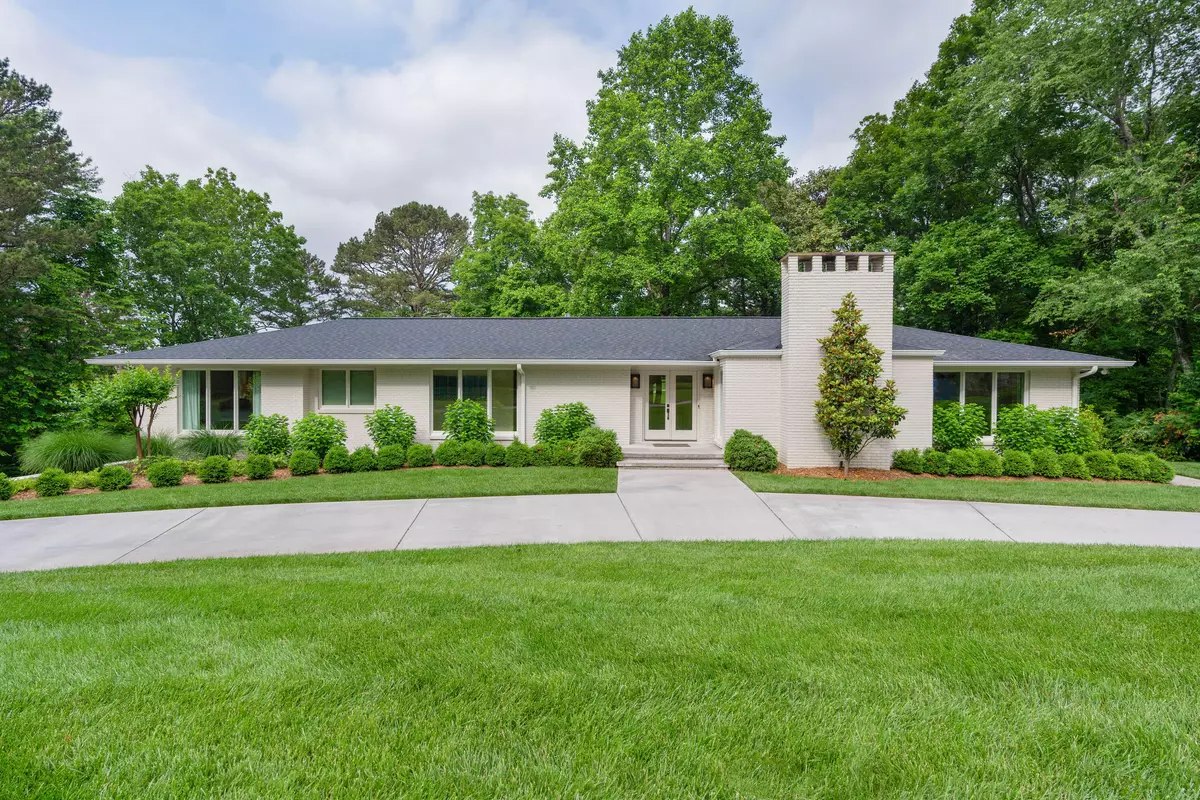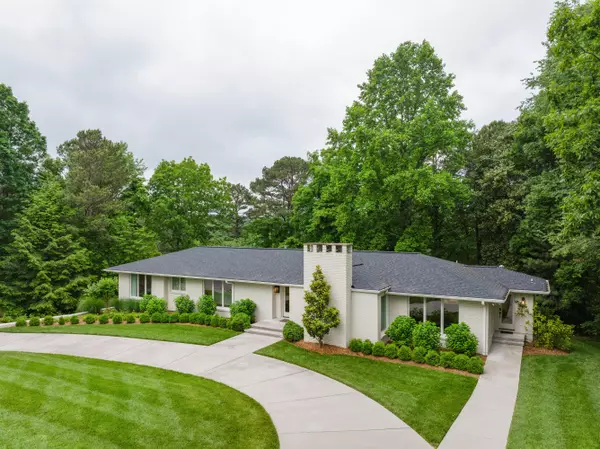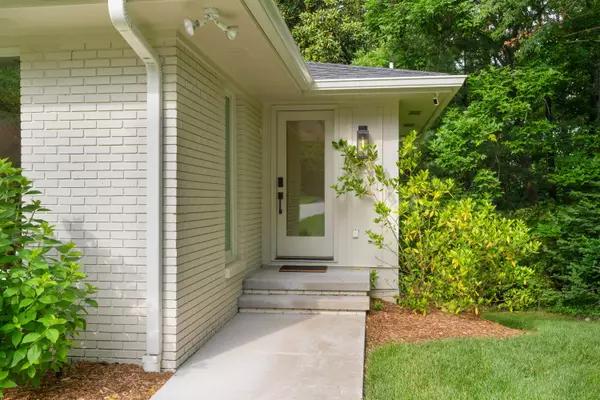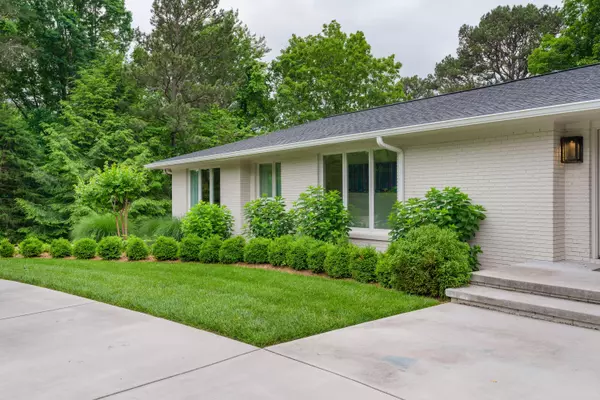$1,275,000
$1,295,000
1.5%For more information regarding the value of a property, please contact us for a free consultation.
4 Beds
5 Baths
4,613 SqFt
SOLD DATE : 07/29/2024
Key Details
Sold Price $1,275,000
Property Type Single Family Home
Sub Type Single Family Residence
Listing Status Sold
Purchase Type For Sale
Square Footage 4,613 sqft
Price per Sqft $276
Subdivision River Hills
MLS Listing ID 1391743
Sold Date 07/29/24
Bedrooms 4
Full Baths 4
Half Baths 1
Originating Board Greater Chattanooga REALTORS®
Year Built 1969
Lot Size 2.380 Acres
Acres 2.38
Lot Dimensions 160X545
Property Description
Often times in the real estate industry, we refer to properties as one-of-a-kind, but this completely renovated all brick home is truly a one-of-a-kind and absolute perfection. One level over a full daylight basement and privately positioned on a 2.38 +/- acre mostly wooded lot in the desirable River Hills neighborhood, this 4 bedroom, 4.5 bath home is just minutes to schools, parks, hospitals, the shopping and restaurants of the North Shore and downtown Chattanooga. The seller had a vision for the home and you will quickly see that it was realized with the new open floor plan, raised ceilings, the master suite addition over a new 2 bay garage, updated electrical, plumbing, HVAC, moving of ductwork in the basement to raise the ceiling height, new kitchen, updated baths and added a powder room, new lighting, fixtures, windows, doors, roof, composite decks (new and reconstructed), a new circular driveway, new landscaping and more. The exterior has been painted and now exudes curb appeal, and the interior is modern, yet comfortable and has an abundance of Anderson windows that provide great natural lighting and architectural appeal. Your tour begins with a spacious foyer that opens to the living room with a gas fireplace that in turn opens to the formal dining room. The dining room has pocket doors to the kitchen which is open to the keeping room and has a large center island, quartz countertops and backsplash, custom cabinetry with pull-out drawers, stainless Kitchen Aid appliances, including a double oven with gas cooktop, under-cabinet lighting, and access to a Butler's pantry with a wet bar and a walk-in pantry with beverage center. The keeping room has double glass sliding doors to a new deck which is perfect for indoor to outdoor dining and entertaining. There are 3 bedroom suites on the main level, including the new master which has a large walk-in closet with organizer system and laundry hook-ups, and the master bath with separate vanities, a free standing soaking tub and separate shower with tile and glass surround. Head downstairs where you will find a family room with another gas fireplace and new built-ins, a rec room that is currently being utilized as a large office, a bedroom with a walk-in closet, a shared bath which is also accessible from the family room, a large laundry room with utility sink and exterior access and the new 2-bay garage. French doors lead to a 2nd larger, partially covered deck which is perfect for both gathering or simply enjoying the lush and private setting. Simply a fantastic opportunity for the discerning buyer seeking a move-in ready home in a desirable and convenient location, so please call for more information and to schedule your private showing today. Information is deemed reliable but not guaranteed. Buyer to verify any and all information they deem important.
Location
State TN
County Hamilton
Area 2.38
Rooms
Basement Finished, Full, Unfinished
Interior
Interior Features En Suite, Entrance Foyer, High Ceilings, Pantry, Primary Downstairs, Separate Dining Room, Separate Shower, Soaking Tub, Tub/shower Combo, Walk-In Closet(s), Wet Bar
Heating Central, Natural Gas
Cooling Central Air, Electric, Multi Units
Flooring Hardwood, Tile, Other
Fireplaces Number 2
Fireplaces Type Den, Family Room, Gas Log, Living Room
Fireplace Yes
Window Features Clad,Insulated Windows
Appliance Tankless Water Heater, Microwave, Ice Maker, Free-Standing Gas Range, Double Oven, Disposal, Dishwasher, Convection Oven
Heat Source Central, Natural Gas
Laundry Electric Dryer Hookup, Gas Dryer Hookup, Laundry Room, Washer Hookup
Exterior
Garage Garage Door Opener, Garage Faces Side
Garage Spaces 2.0
Garage Description Attached, Garage Door Opener, Garage Faces Side
Utilities Available Cable Available, Electricity Available, Sewer Connected
Roof Type Shingle
Porch Covered, Deck, Patio
Parking Type Garage Door Opener, Garage Faces Side
Total Parking Spaces 2
Garage Yes
Building
Lot Description Gentle Sloping, Split Possible, Sprinklers In Front, Sprinklers In Rear, Wooded
Faces From Downtown, Barton Ave to Hixson Pike, right onto River Hills Drive, veer right onto River Hills Circle, right again on River Hills Circle, home is on the right.
Story Two
Foundation Block
Water Public
Structure Type Brick
Schools
Elementary Schools Rivermont Elementary
Middle Schools Red Bank Middle
High Schools Red Bank High School
Others
Senior Community No
Tax ID 127b A 009
Security Features Security System,Smoke Detector(s)
Acceptable Financing Cash, Conventional, VA Loan, Owner May Carry
Listing Terms Cash, Conventional, VA Loan, Owner May Carry
Read Less Info
Want to know what your home might be worth? Contact us for a FREE valuation!

Our team is ready to help you sell your home for the highest possible price ASAP

"My job is to find and attract mastery-based agents to the office, protect the culture, and make sure everyone is happy! "






