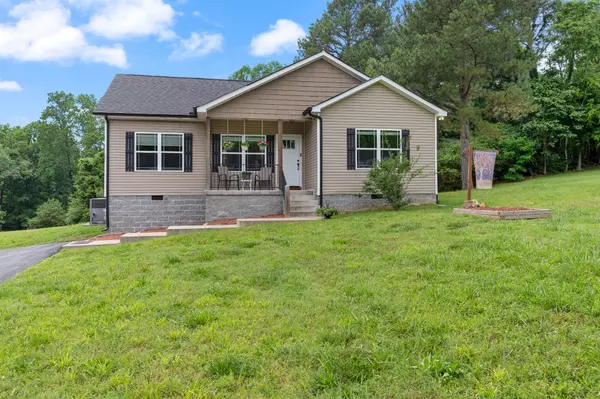$334,900
$340,000
1.5%For more information regarding the value of a property, please contact us for a free consultation.
3 Beds
2 Baths
1,240 SqFt
SOLD DATE : 07/29/2024
Key Details
Sold Price $334,900
Property Type Single Family Home
Sub Type Single Family Residence
Listing Status Sold
Purchase Type For Sale
Square Footage 1,240 sqft
Price per Sqft $270
Subdivision Sawmill Road Subdivision
MLS Listing ID 2659243
Sold Date 07/29/24
Bedrooms 3
Full Baths 2
HOA Y/N No
Year Built 2018
Annual Tax Amount $1,361
Lot Size 1.010 Acres
Acres 1.01
Property Description
Discover your dream home in this exceptionally maintained home, perfectly nestled on a picturesque 1-ac lot! This property offers privacy while still being just moments away from all the conveniences of town! As you step inside, you'll be greeted by an inviting open-concept LR, designed to seamlessly blend relaxation & entertainment. The interior exudes a modern & trendy aesthetic, creating a warm & stylish ambiance that will make you feel right at home. The spacious primary BR is a true retreat, featuring 2 closets, providing ample storage. Step outside to your private oasis where a beautiful back deck awaits. With a retractable awning, this space is perfect for enjoying your morning coffee or hosting evening gatherings! The expansive yard offers endless possibilities for outdoor activities & gardening. Practicality meets convenience w/a storage building & carport, ensuring all your tools & vehicles are well accommodated. The paved driveway provides plenty of parking space for guests.
Location
State TN
County Dickson County
Rooms
Main Level Bedrooms 3
Interior
Interior Features Ceiling Fan(s), Primary Bedroom Main Floor
Heating Central, Natural Gas
Cooling Central Air, Electric
Flooring Carpet, Finished Wood, Laminate
Fireplaces Number 1
Fireplace Y
Appliance Dishwasher, Refrigerator
Exterior
Exterior Feature Storage
Utilities Available Electricity Available, Water Available
Waterfront false
View Y/N false
Roof Type Asphalt
Parking Type Detached, Driveway
Private Pool false
Building
Story 1
Sewer Septic Tank
Water Public
Structure Type Vinyl Siding
New Construction false
Schools
Elementary Schools Oakmont Elementary
Middle Schools Burns Middle School
High Schools Dickson County High School
Others
Senior Community false
Read Less Info
Want to know what your home might be worth? Contact us for a FREE valuation!

Our team is ready to help you sell your home for the highest possible price ASAP

© 2024 Listings courtesy of RealTrac as distributed by MLS GRID. All Rights Reserved.

"My job is to find and attract mastery-based agents to the office, protect the culture, and make sure everyone is happy! "






