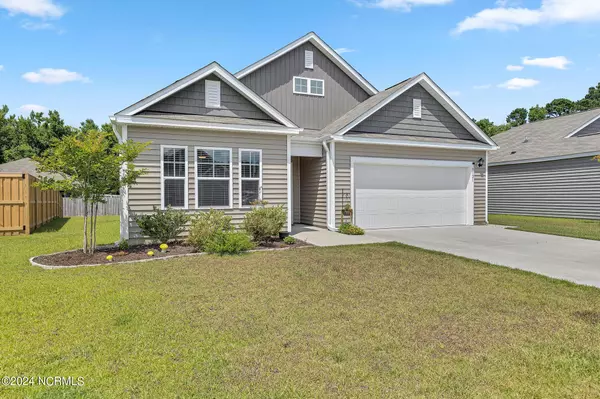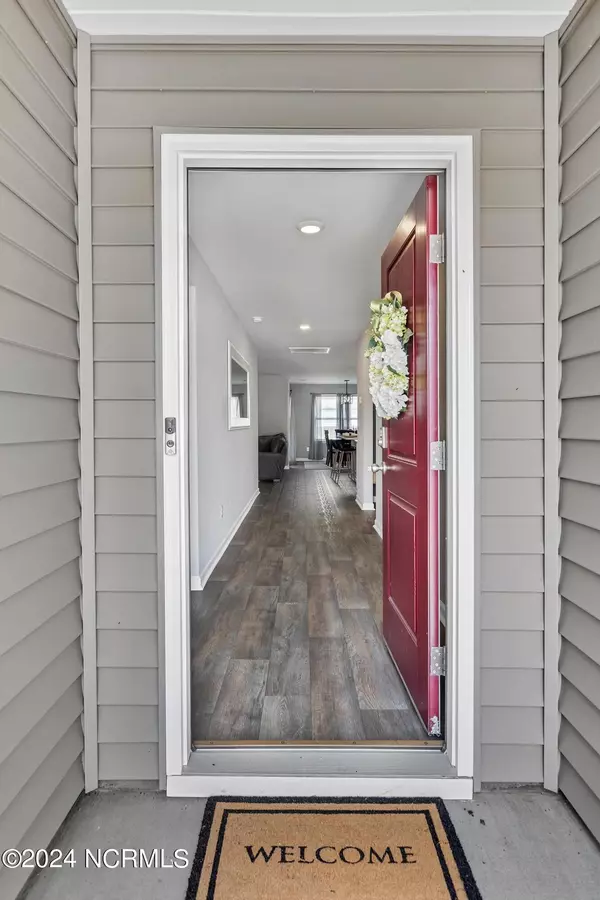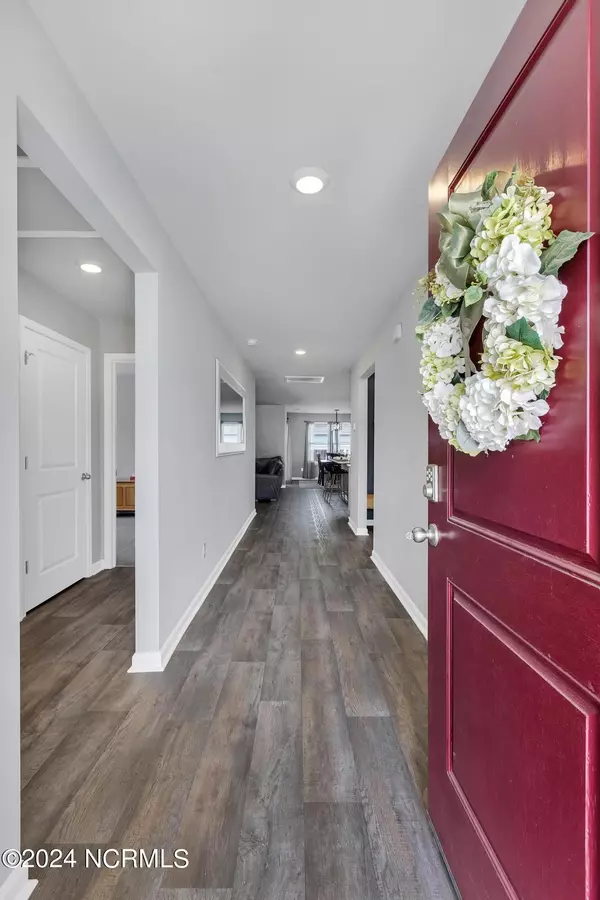$332,000
$339,900
2.3%For more information regarding the value of a property, please contact us for a free consultation.
3 Beds
2 Baths
1,670 SqFt
SOLD DATE : 07/29/2024
Key Details
Sold Price $332,000
Property Type Single Family Home
Sub Type Single Family Residence
Listing Status Sold
Purchase Type For Sale
Square Footage 1,670 sqft
Price per Sqft $198
Subdivision Juniper Creek
MLS Listing ID 100453528
Sold Date 07/29/24
Style Wood Frame
Bedrooms 3
Full Baths 2
HOA Fees $720
HOA Y/N Yes
Originating Board North Carolina Regional MLS
Year Built 2021
Lot Size 7,231 Sqft
Acres 0.17
Lot Dimensions 50X113X73X127
Property Description
Beautiful well maintained home with 3 bedrooms, 2 full bathrooms, and a 2 car garage located on a quiet cul-de-sac in the heart of Leland. Less than 30 minutes to the beach, less than 15 minutes to downtown Wilmington, and only 10 minutes from all of the new shopping Leland has to offer. This lovely home boasts marble kitchen counters and new hardware on the cabinets as well as upgraded lighting and fans in every room. This home is meticulous with an open concept living space that is perfect for entertaining. The owner suite's walk-in closet will not disappoint. Enjoy your evenings in the screened in patio. Make your appointment today to tour this home.
Seller would like to lease back till October but is ok with moving as soon as it closes if the new buyer cannot accommodate
Location
State NC
County Brunswick
Community Juniper Creek
Zoning R75
Direction Take Hwy 17 south to first Leland exit. Left onto Village Rd and about 1/2 mile, take left onto Old Fayetteville Rd. Approximately 2.5 miles, take right onto Hidden Creek Dr and second right onto Forest Glenn Dr. Take First right onto Oak Grove Ct. Home is 3rd one on left. Lot 34
Location Details Mainland
Rooms
Basement None
Primary Bedroom Level Primary Living Area
Interior
Interior Features Ceiling Fan(s), Pantry
Heating Electric, Heat Pump
Cooling Central Air
Flooring Carpet, Vinyl
Fireplaces Type None
Fireplace No
Window Features Blinds
Appliance Stove/Oven - Electric, Microwave - Built-In, Dishwasher
Laundry Inside
Exterior
Exterior Feature None
Parking Features Paved
Garage Spaces 2.0
Waterfront Description None
Roof Type Shingle
Accessibility None
Porch Covered, Patio, Screened
Building
Story 1
Entry Level One
Foundation Slab
Sewer Municipal Sewer
Water Municipal Water
Structure Type None
New Construction No
Others
Tax ID 029oe011
Acceptable Financing Cash, Conventional, FHA, VA Loan
Listing Terms Cash, Conventional, FHA, VA Loan
Special Listing Condition None
Read Less Info
Want to know what your home might be worth? Contact us for a FREE valuation!

Our team is ready to help you sell your home for the highest possible price ASAP

"My job is to find and attract mastery-based agents to the office, protect the culture, and make sure everyone is happy! "






