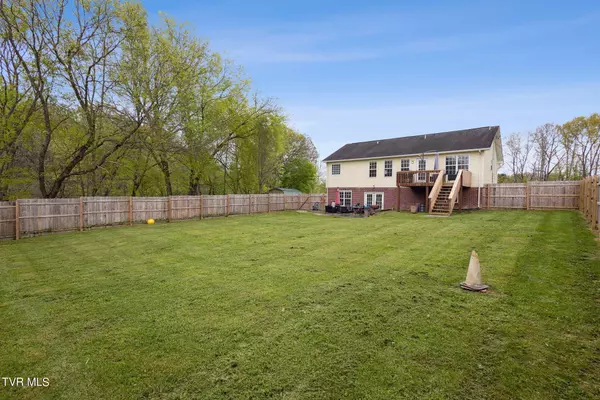$362,000
$379,000
4.5%For more information regarding the value of a property, please contact us for a free consultation.
5 Beds
3 Baths
2,534 SqFt
SOLD DATE : 07/29/2024
Key Details
Sold Price $362,000
Property Type Single Family Home
Sub Type Single Family Residence
Listing Status Sold
Purchase Type For Sale
Square Footage 2,534 sqft
Price per Sqft $142
Subdivision Not Listed
MLS Listing ID 9964832
Sold Date 07/29/24
Style Raised Ranch,Split Foyer
Bedrooms 5
Full Baths 2
Half Baths 1
HOA Y/N No
Total Fin. Sqft 2534
Originating Board Tennessee/Virginia Regional MLS
Year Built 2004
Lot Size 1.040 Acres
Acres 1.04
Lot Dimensions 441x113
Property Description
Nestled in a Country setting off back roads sits this Spacious Home with a split floor plan on a one-acre Unrestricted level lot. Upon entering the Home your greeted with wide steps to an Open living area with a Trey Ceiling. From the living area you can access the Master bedroom which also boast a beautiful Trey Ceiling and an incredible on suite bathroom with a large jacuzzi bathtub. Upstairs you will find 2 bedrooms and 3 more on the bottom level. The bottom level also, consist of a Cozy living area with a gas Fireplace. You can access the backyard from the upper and lower level of the Home via patio / deck areas.
Make an Offer!!
All New Waterlines from the road to the Home, New Sump Pump, New Water Heater, New Expansion Tank
Stainless Steel Kitchen Appliances are less than 2 years old. Privacy fence and Storage building in the back yard.
Buyers and Buyers Agent to confirm all info herein
Location
State TN
County Washington
Community Not Listed
Area 1.04
Zoning R
Direction Coming from Jonesborough, 11E take right onto Kyker Rr, left on McInturff Rd... 1st home on the right Coming from Bowmantown Rd, turn onto Barclay Rd to Kyker Rd and take a left then right on McInturff Rd..
Rooms
Other Rooms Outbuilding
Basement Block
Ensuite Laundry Electric Dryer Hookup, Washer Hookup
Interior
Interior Features 2+ Person Tub, Balcony, Eat-in Kitchen
Laundry Location Electric Dryer Hookup,Washer Hookup
Heating Fireplace(s), Heat Pump, Propane
Cooling Ceiling Fan(s), Heat Pump
Flooring Plank
Fireplaces Number 1
Fireplaces Type Gas Log
Fireplace Yes
Window Features Double Pane Windows
Appliance Built-In Electric Oven, Dishwasher, Electric Range, Microwave, Range, Refrigerator
Heat Source Fireplace(s), Heat Pump, Propane
Laundry Electric Dryer Hookup, Washer Hookup
Exterior
Exterior Feature Other
Garage Driveway
Utilities Available Cable Connected
Roof Type Shingle
Topography Cleared, Level
Porch Deck, Patio
Parking Type Driveway
Building
Entry Level Two
Foundation Block
Sewer Private Sewer, Septic Tank
Water At Road, Public
Architectural Style Raised Ranch, Split Foyer
Structure Type Vinyl Siding
New Construction No
Schools
Elementary Schools Grandview
Middle Schools Grandview
High Schools David Crockett
Others
Senior Community No
Tax ID 065 034.32
Acceptable Financing Cash, Conventional, FHA, THDA, USDA Loan, VA Loan
Listing Terms Cash, Conventional, FHA, THDA, USDA Loan, VA Loan
Read Less Info
Want to know what your home might be worth? Contact us for a FREE valuation!

Our team is ready to help you sell your home for the highest possible price ASAP
Bought with Joseph Baker • Hurd Realty, LLC

"My job is to find and attract mastery-based agents to the office, protect the culture, and make sure everyone is happy! "






