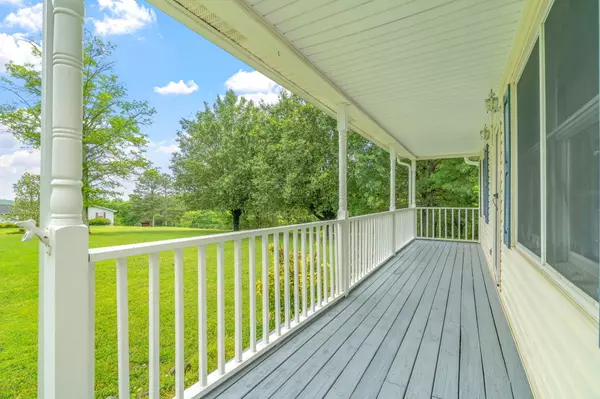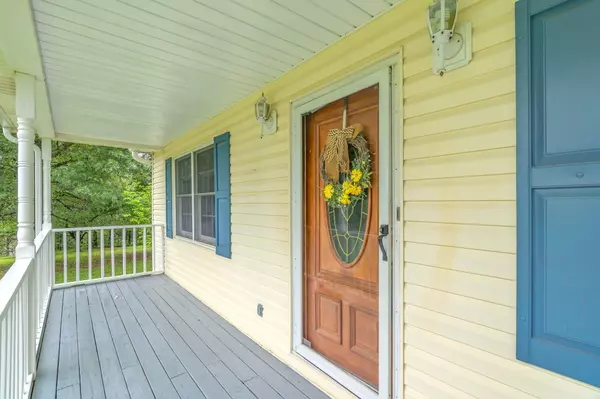$480,000
$495,000
3.0%For more information regarding the value of a property, please contact us for a free consultation.
4 Beds
3 Baths
2,208 SqFt
SOLD DATE : 07/25/2024
Key Details
Sold Price $480,000
Property Type Single Family Home
Sub Type Single Family Residence
Listing Status Sold
Purchase Type For Sale
Approx. Sqft 8.0
Square Footage 2,208 sqft
Price per Sqft $217
MLS Listing ID 20241971
Sold Date 07/25/24
Style Other
Bedrooms 4
Full Baths 2
Half Baths 1
Construction Status Functional
HOA Y/N No
Abv Grd Liv Area 2,208
Originating Board River Counties Association of REALTORS®
Year Built 1986
Annual Tax Amount $1,633
Lot Size 8.000 Acres
Acres 8.0
Property Description
Escape to your own private sanctuary without sacrificing the convenience of city amenities with this exquisite 8-acre property.
Featuring a meticulously crafted 2,208 square foot home, this estate is a testament to superior craftsmanship with beamed ceilings gracing the entire residence. From the moment you step inside, the grandeur of high ceilings and an open concept living area captivates, centered around a stunning gas stone fireplace that promises warmth and elegance.
In the heart of the home, the kitchen boasts extensive cabinetry and countertop space, making it a chef's dream for crafting the perfect meal. The main level also hosts a serene master en-suite, offering a tranquil retreat for unwinding, complemented by an additional full bedroom and half bathroom for convenience. Additionally, a luminous sunroom adjacent to the living area presents a delightful haven for garden enthusiasts and a connection to nature's tranquility.
Venture upstairs to discover a versatile entertainment space, perfect for a home office, children's playroom, or a teenage retreat, alongside another opulent master suite. The storage possibilities are vast, leading to a multi-functional bonus room or 4th bedroom with direct access to a 2-car garage, adaptable to your lifestyle needs as a man-cave, storage haven, or crafter's dream.
The property's exterior is equally impressive, adorned with a plethora of vibrant plants and flowers, and an expansive back deck designed for memorable gatherings. The two workshops with electricity offer an ideal spot for the handyman or car enthusiast. An additional open-barn provides additional storage for a lawn mower or tractor.
Located just minutes from Highway 411 and I-75, this property combines rural charm with urban convenience. Don't miss the chance to make this exceptional estate your own. Schedule your showing today!
Location
State TN
County Monroe
Direction From Hwy 68: Turn onto Hillcrest Rd. Turn right onto Lake Road. House is on the left.
Rooms
Basement Crawl Space
Ensuite Laundry Main Level
Interior
Interior Features Walk-In Closet(s), Smart Thermostat, Primary Downstairs, Eat-in Kitchen, Bathroom Mirror(s), Beamed Ceilings, Cathedral Ceiling(s), Ceiling Fan(s)
Laundry Location Main Level
Heating Central
Cooling Ceiling Fan(s), Central Air
Flooring Carpet, Hardwood, Tile, Vinyl
Fireplaces Type Gas Log
Equipment Dehumidifier
Fireplace Yes
Window Features Wood Frames,Window Coverings,Shutters,Screens,Blinds
Appliance Washer, Dishwasher, Dryer, Electric Oven, Electric Range
Laundry Main Level
Exterior
Exterior Feature Rain Gutters
Garage Concrete, Driveway, Garage
Garage Spaces 2.0
Garage Description 2.0
Fence Other, Fenced
Pool None
Community Features None
Utilities Available Water Connected, Phone Available, Cable Available, Electricity Connected
Waterfront No
View Y/N true
Roof Type Metal
Porch Covered, Deck, Front Porch, Porch
Parking Type Concrete, Driveway, Garage
Total Parking Spaces 5
Building
Lot Description Mailbox, Wooded, Pasture, Level, Landscaped
Entry Level Two
Foundation Block
Lot Size Range 8.0
Sewer Septic Tank
Water Private, Public
Architectural Style Other
Additional Building Workshop, Storage, Shed(s), Barn(s)
New Construction No
Construction Status Functional
Schools
Elementary Schools Madisonville
Middle Schools Madisonville
High Schools Sequoyah
Others
Tax ID 067 001.00
Acceptable Financing Cash, Conventional, FHA, USDA Loan, VA Loan
Listing Terms Cash, Conventional, FHA, USDA Loan, VA Loan
Special Listing Condition Standard
Read Less Info
Want to know what your home might be worth? Contact us for a FREE valuation!

Our team is ready to help you sell your home for the highest possible price ASAP
Bought with --NON-MEMBER OFFICE--

"My job is to find and attract mastery-based agents to the office, protect the culture, and make sure everyone is happy! "






