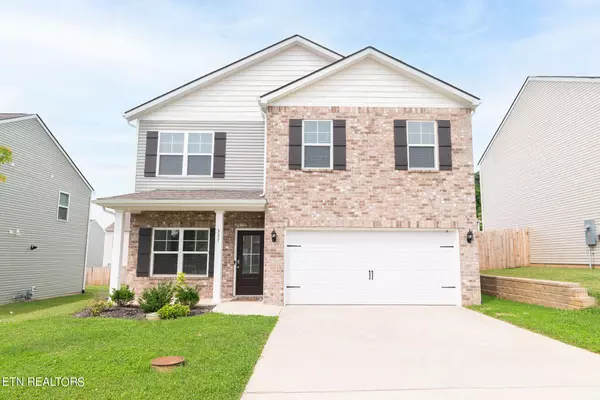$370,000
$379,900
2.6%For more information regarding the value of a property, please contact us for a free consultation.
4 Beds
3 Baths
1,991 SqFt
SOLD DATE : 07/26/2024
Key Details
Sold Price $370,000
Property Type Single Family Home
Sub Type Residential
Listing Status Sold
Purchase Type For Sale
Square Footage 1,991 sqft
Price per Sqft $185
Subdivision Highland Ridge
MLS Listing ID 1265130
Sold Date 07/26/24
Style Traditional
Bedrooms 4
Full Baths 2
Half Baths 1
HOA Fees $16/ann
Originating Board East Tennessee REALTORS® MLS
Year Built 2022
Lot Size 5,662 Sqft
Acres 0.13
Lot Dimensions 55.00 X 100.00
Property Description
If you're struggling to decide between the sweet Scruffy City & the stunning Smoky Mountains, join the club. Thankfully, this two-story, modern home built in 2022 is conveniently tucked right in between both! As you walk inside your home, you'll be greeted with natural light illuminating a beautiful open concept floor-plan complete with a flex space that can be used either as a dining room or home office. The kitchen is an entertainer's dream with a sleek island, spacious pantry, whirlpool appliances and easy access to the backyard - allowing you to host both big ole cookouts & intimate patio hangs with ease with a fully fenced-in yard. After your hikes through the mountains or jaunts downtown, you can relax upstairs in your spacious primary bedroom featuring an oversized walk-in-closet and roomy double vanity. The second level also features three secondary bedrooms - perfect for any mini adventurers or visiting pals who need to recoup from the day as well. (She's a 4 bedroom, 2.5 bath beauty with the flex space for a dining room or home office). Whether your day takes you to the top of Mt. Leconte or the middle of Market Square, you'll always want the day to end in your beautiful new home.
Location
State TN
County Knox County - 1
Area 0.13
Rooms
Other Rooms LaundryUtility
Basement Slab
Dining Room Formal Dining Area
Interior
Interior Features Island in Kitchen, Pantry, Walk-In Closet(s)
Heating Central, Natural Gas, Electric
Cooling Central Cooling
Flooring Laminate, Carpet, Vinyl
Fireplaces Type None
Fireplace No
Appliance Dishwasher, Disposal, Gas Stove, Microwave, Tankless Wtr Htr
Heat Source Central, Natural Gas, Electric
Laundry true
Exterior
Exterior Feature Windows - Vinyl, Fence - Privacy, Patio, Porch - Covered
Garage Garage Door Opener, Attached, Main Level, Off-Street Parking
Garage Spaces 2.0
Garage Description Attached, Garage Door Opener, Main Level, Off-Street Parking, Attached
Porch true
Parking Type Garage Door Opener, Attached, Main Level, Off-Street Parking
Total Parking Spaces 2
Garage Yes
Building
Lot Description Irregular Lot
Faces US 441 South/Henley Street out of downtown Knoxville for approx. 8.7 miles to right onto Highland View Drive. .8 miles on Highland View Drive to right into Highland Ridge on Satellite Lane then Right onto Hayley Marie and left onto Leeanna Brooke
Sewer Public Sewer
Water Public
Architectural Style Traditional
Structure Type Vinyl Siding,Brick,Frame
Schools
Middle Schools South Doyle
High Schools South Doyle
Others
Restrictions Yes
Tax ID 150AA027
Energy Description Electric, Gas(Natural)
Read Less Info
Want to know what your home might be worth? Contact us for a FREE valuation!

Our team is ready to help you sell your home for the highest possible price ASAP

"My job is to find and attract mastery-based agents to the office, protect the culture, and make sure everyone is happy! "






