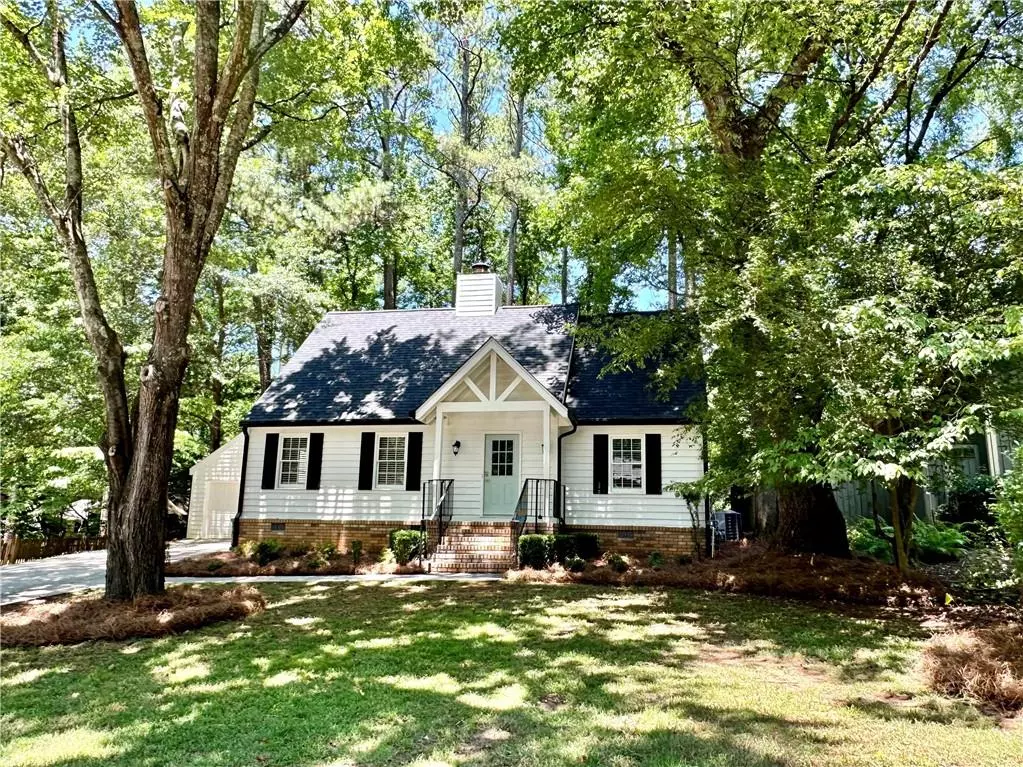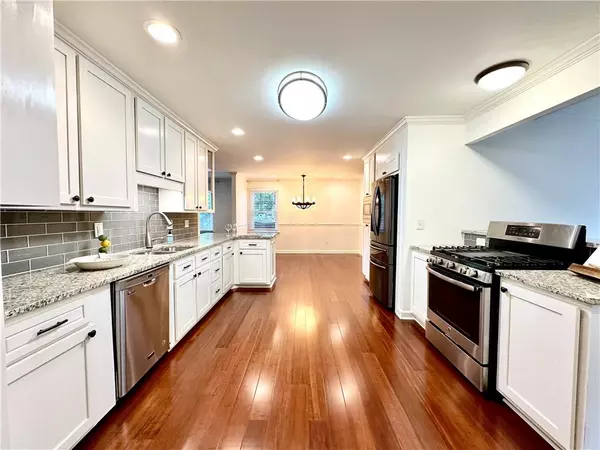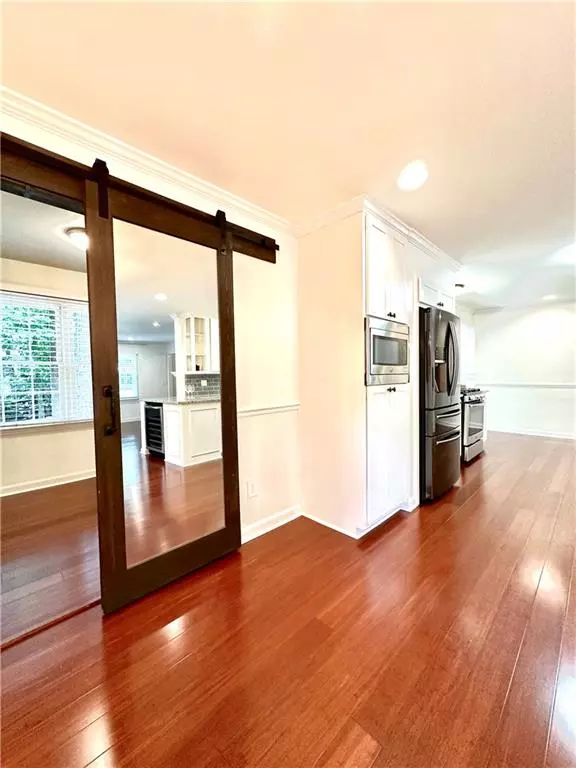$519,500
$499,900
3.9%For more information regarding the value of a property, please contact us for a free consultation.
3 Beds
2.5 Baths
1,931 SqFt
SOLD DATE : 07/25/2024
Key Details
Sold Price $519,500
Property Type Single Family Home
Sub Type Single Family Residence
Listing Status Sold
Purchase Type For Sale
Square Footage 1,931 sqft
Price per Sqft $269
Subdivision Martins Landing
MLS Listing ID 7410990
Sold Date 07/25/24
Style Cape Cod,Traditional
Bedrooms 3
Full Baths 2
Half Baths 1
Construction Status Resale
HOA Fees $105
HOA Y/N Yes
Originating Board First Multiple Listing Service
Year Built 1979
Annual Tax Amount $3,824
Tax Year 2023
Lot Size 10,323 Sqft
Acres 0.237
Property Description
Enjoy Country Club Style Social Amenities so near GA 400 w/ easy access to Roswell, Johns Creek & Alpharetta! 55+ acre Martin Lake + biking/hiking trails, clubhouse, playgrounds, pools, 3 tennis facilities (15+ courts) and pickleball courts ; all within walking distance to the Chattahoochee River! Holding court at the edge of a private cul-de-sac, this lovingly renovated 3/2.5 Cape Cod inspired charmer hosts MASTER ON MAIN, KITCHEN W/GRANITE/ SS APPLS INCL WINE REFRIGERATOR, BREAKFAST AREA, DR, GREAT ROOM W/STONE FP, FORMAL ENTRY FOYER AND MORE! Brazilian hardwoods and tile, freshly painted interior, upgraded lighting too! Private rear yard for hosting friends and family cook-outs. Hard to find turn key beauty is ready to welcome you home.
Location
State GA
County Fulton
Lake Name None
Rooms
Bedroom Description Master on Main
Other Rooms None
Basement Crawl Space
Main Level Bedrooms 1
Dining Room Separate Dining Room, Open Concept
Interior
Interior Features Double Vanity, High Speed Internet, Entrance Foyer, Walk-In Closet(s)
Heating Forced Air, Heat Pump, Electric
Cooling Heat Pump, Central Air
Flooring Carpet, Ceramic Tile, Hardwood
Fireplaces Number 1
Fireplaces Type Factory Built, Living Room
Window Features Insulated Windows
Appliance Dishwasher, Disposal, Refrigerator, Gas Oven, Microwave, Other
Laundry Main Level, Laundry Room
Exterior
Exterior Feature Private Front Entry, Private Rear Entry, Private Yard
Parking Features Garage Door Opener, Garage, Level Driveway, Garage Faces Front, Kitchen Level
Garage Spaces 2.0
Fence None
Pool None
Community Features Clubhouse, Homeowners Assoc, Lake, Playground, Pickleball, Fitness Center, Pool, Sidewalks, Swim Team, Near Shopping, Tennis Court(s), Street Lights
Utilities Available Cable Available, Sewer Available, Water Available, Electricity Available, Natural Gas Available
Waterfront Description None
View Other
Roof Type Composition
Street Surface Paved,Asphalt
Accessibility Accessible Bedroom, Accessible Hallway(s)
Handicap Access Accessible Bedroom, Accessible Hallway(s)
Porch Patio
Total Parking Spaces 4
Private Pool false
Building
Lot Description Back Yard, Cul-De-Sac, Front Yard, Level
Story Two
Foundation Block, Brick/Mortar
Sewer Public Sewer
Water Public
Architectural Style Cape Cod, Traditional
Level or Stories Two
Structure Type Frame
New Construction No
Construction Status Resale
Schools
Elementary Schools Esther Jackson
Middle Schools Holcomb Bridge
High Schools Centennial
Others
HOA Fee Include Maintenance Grounds,Swim,Tennis
Senior Community no
Restrictions false
Tax ID 12 231305680312
Acceptable Financing Cash, Conventional
Listing Terms Cash, Conventional
Special Listing Condition None
Read Less Info
Want to know what your home might be worth? Contact us for a FREE valuation!

Our team is ready to help you sell your home for the highest possible price ASAP

Bought with Dorsey Alston Realtors
"My job is to find and attract mastery-based agents to the office, protect the culture, and make sure everyone is happy! "






