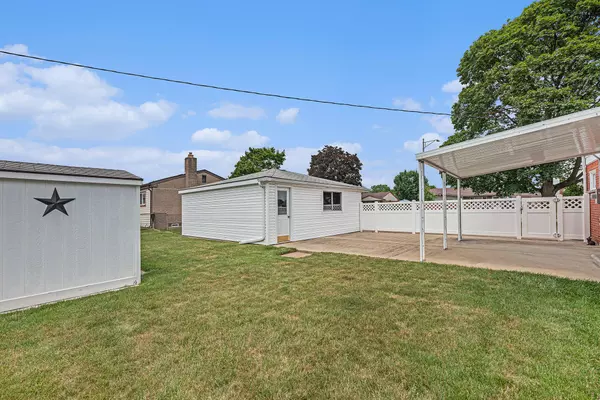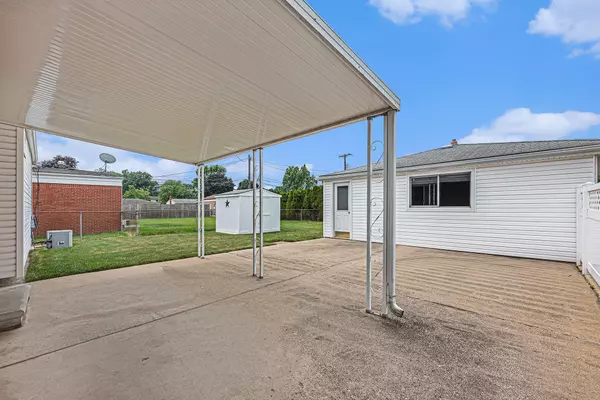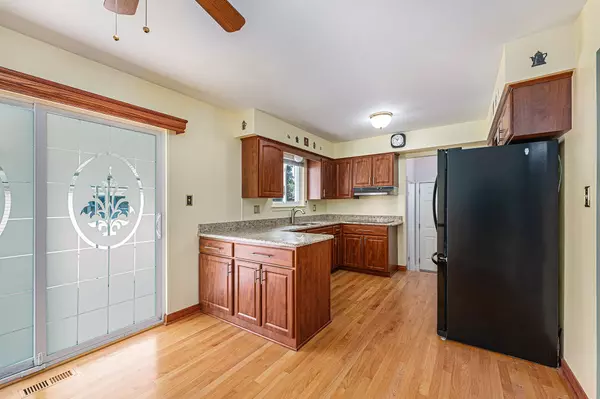$250,000
$224,900
11.2%For more information regarding the value of a property, please contact us for a free consultation.
5 Beds
2 Baths
1,087 SqFt
SOLD DATE : 07/26/2024
Key Details
Sold Price $250,000
Property Type Single Family Home
Sub Type Single Family Residence
Listing Status Sold
Purchase Type For Sale
Square Footage 1,087 sqft
Price per Sqft $229
Municipality Westland
Subdivision Biltmore Manor
MLS Listing ID 24031447
Sold Date 07/26/24
Style Ranch
Bedrooms 5
Full Baths 1
Half Baths 1
Originating Board Michigan Regional Information Center (MichRIC)
Year Built 1962
Annual Tax Amount $2,457
Tax Year 2023
Lot Size 7,362 Sqft
Acres 0.17
Lot Dimensions 69x111x67x100
Property Description
Multiple Offers - Highest and Best - Monday 6/24 at 10:00 am - ''SUPER CLEAN HOME-READY TO MOVE IN'' This 3/5 BR, 2 1/2 Bath (Both on main level) Brick Ranch Home shows the pride of homeownership. Just by entering this home you will see beautiful hardwood flooring, updated kitchen and windows. Other features include newer A/C and Roof. An extra bonus is a generator hook-up. The covered patio makes it enjoyable to enjoy Michigans weather rain or shine. The full finished basement provides you with 2 additional bedrooms, rec room, laundry room and plenty of storage. If that is not enough the 2 1/2 car garage (with air compressor) and 8x7 shed gives you more. Be ready to move on this one!
Location
State MI
County Wayne
Area Wayne County - 100
Direction Off of Wildwood turn east onto Rosslyn. Home is on corner of Rosslyn and Hawthorne.
Rooms
Basement Full
Interior
Interior Features Wood Floor
Heating Forced Air
Cooling Central Air
Fireplace false
Window Features Screens
Appliance Dryer, Washer, Built-In Electric Oven, Disposal, Cook Top, Dishwasher, Refrigerator
Laundry Electric Dryer Hookup, Gas Dryer Hookup, In Basement, Laundry Room, Washer Hookup
Exterior
Exterior Feature Fenced Back, Patio
Parking Features Garage Door Opener, Detached
Garage Spaces 2.5
Utilities Available Natural Gas Connected, Cable Connected
View Y/N No
Street Surface Paved
Garage Yes
Building
Lot Description Corner Lot, Level
Story 1
Sewer Public Sewer
Water Public
Architectural Style Ranch
Structure Type Aluminum Siding,Brick
New Construction No
Schools
School District Wayne-Westland
Others
Tax ID 56-044-02-0175-000
Acceptable Financing Cash, FHA, VA Loan, Conventional
Listing Terms Cash, FHA, VA Loan, Conventional
Read Less Info
Want to know what your home might be worth? Contact us for a FREE valuation!

Our team is ready to help you sell your home for the highest possible price ASAP

"My job is to find and attract mastery-based agents to the office, protect the culture, and make sure everyone is happy! "






