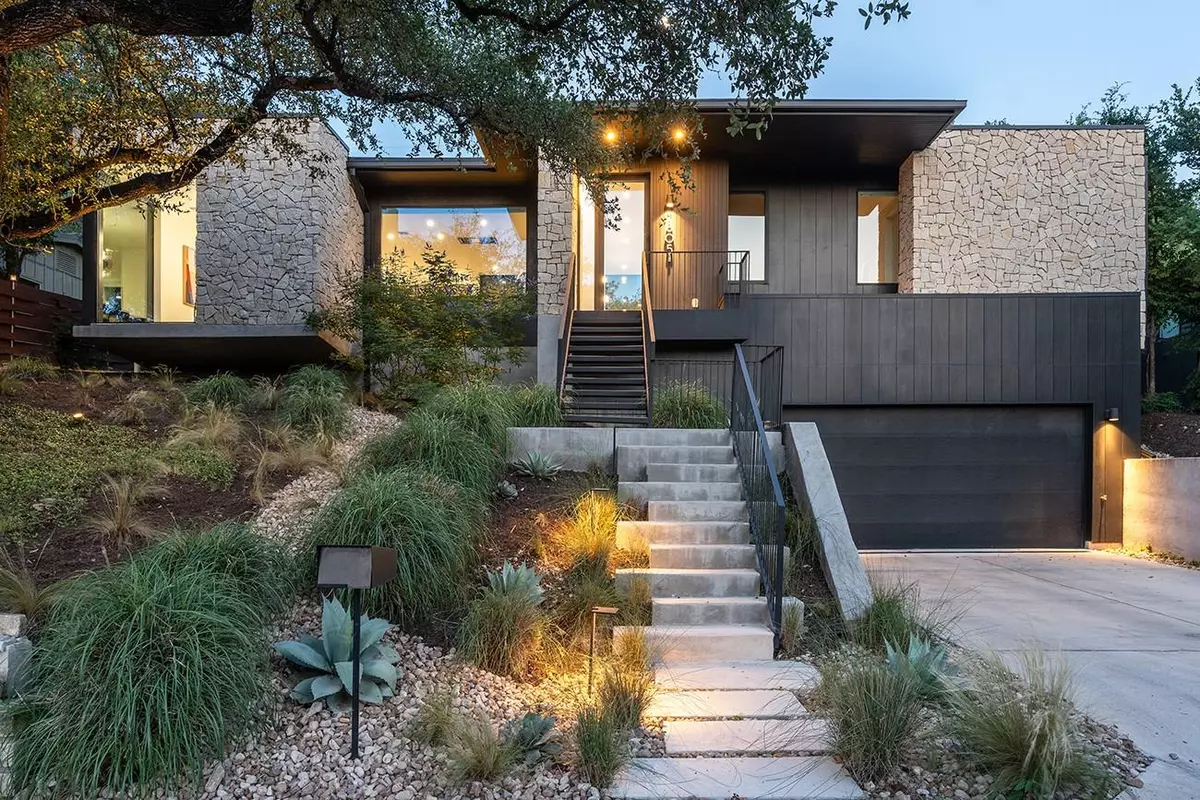$3,500,000
For more information regarding the value of a property, please contact us for a free consultation.
4 Beds
4 Baths
3,012 SqFt
SOLD DATE : 07/26/2024
Key Details
Property Type Single Family Home
Sub Type Single Family Residence
Listing Status Sold
Purchase Type For Sale
Square Footage 3,012 sqft
Price per Sqft $1,062
Subdivision Ridgeview West
MLS Listing ID 2868854
Sold Date 07/26/24
Bedrooms 4
Full Baths 3
Half Baths 1
Originating Board actris
Year Built 2021
Annual Tax Amount $65,495
Tax Year 2024
Lot Size 10,754 Sqft
Property Description
Immerse yourself in luxury at 1805 Westridge Dr., an architectural masterpiece in Barton Hills designed and constructed by the award-winning team at Joseph Design Build. Completed in 2021, this exquisite residence is a tranquil hillside oasis just moments from the heart of downtown Austin, and within walking distance to Zilker Park. This home combines the comfort of a single-level floor plan with floor-to-ceiling windows throughout to create a seamless connection with the landscape. Meticulously designed and constructed to be an elegant, light-filled retreat, the residence features four bedrooms, three and a half bathrooms, an oversized two-car garage, and an elevator for convenient access. Modern luxury finishes include Venetian plaster, natural stone, marble countertops, and white oak floors to create a timeless design palette. The chef's kitchen features Wolf and Sub-Zero appliances, an oversized island, and custom oak millwork. The property's expansive outdoor area includes a pool, built-in grill, and a covered patio with a fireplace connected to the primary suite. This rare property offers a unique blend of tranquility, privacy, luxury, and proximity.
Location
State TX
County Travis
Rooms
Main Level Bedrooms 4
Interior
Interior Features Built-in Features, Stone Counters, Interior Steps, Primary Bedroom on Main
Heating Central
Cooling Central Air
Flooring Wood
Fireplaces Number 3
Fireplaces Type Bedroom, Living Room, Outside
Fireplace Y
Appliance Built-In Gas Oven, Built-In Gas Range, Built-In Refrigerator, Microwave, Washer/Dryer
Exterior
Exterior Feature Outdoor Grill
Garage Spaces 2.0
Fence Back Yard
Pool In Ground
Community Features None
Utilities Available Cable Connected, High Speed Internet, Natural Gas Connected, Sewer Connected, Water Connected
Waterfront Description None
View None
Roof Type Membrane
Accessibility Accessible Elevator Installed
Porch Deck
Total Parking Spaces 2
Private Pool Yes
Building
Lot Description Sprinkler - Automatic
Faces West
Foundation Slab
Sewer MUD
Water Public
Level or Stories Two
Structure Type HardiPlank Type,Stone
New Construction No
Schools
Elementary Schools Barton Hills
Middle Schools O Henry
High Schools Austin
School District Austin Isd
Others
Restrictions None
Ownership Fee-Simple
Acceptable Financing Cash, Conventional
Tax Rate 2.37
Listing Terms Cash, Conventional
Special Listing Condition Standard
Read Less Info
Want to know what your home might be worth? Contact us for a FREE valuation!

Our team is ready to help you sell your home for the highest possible price ASAP
Bought with Ashley Austin Homes

"My job is to find and attract mastery-based agents to the office, protect the culture, and make sure everyone is happy! "

