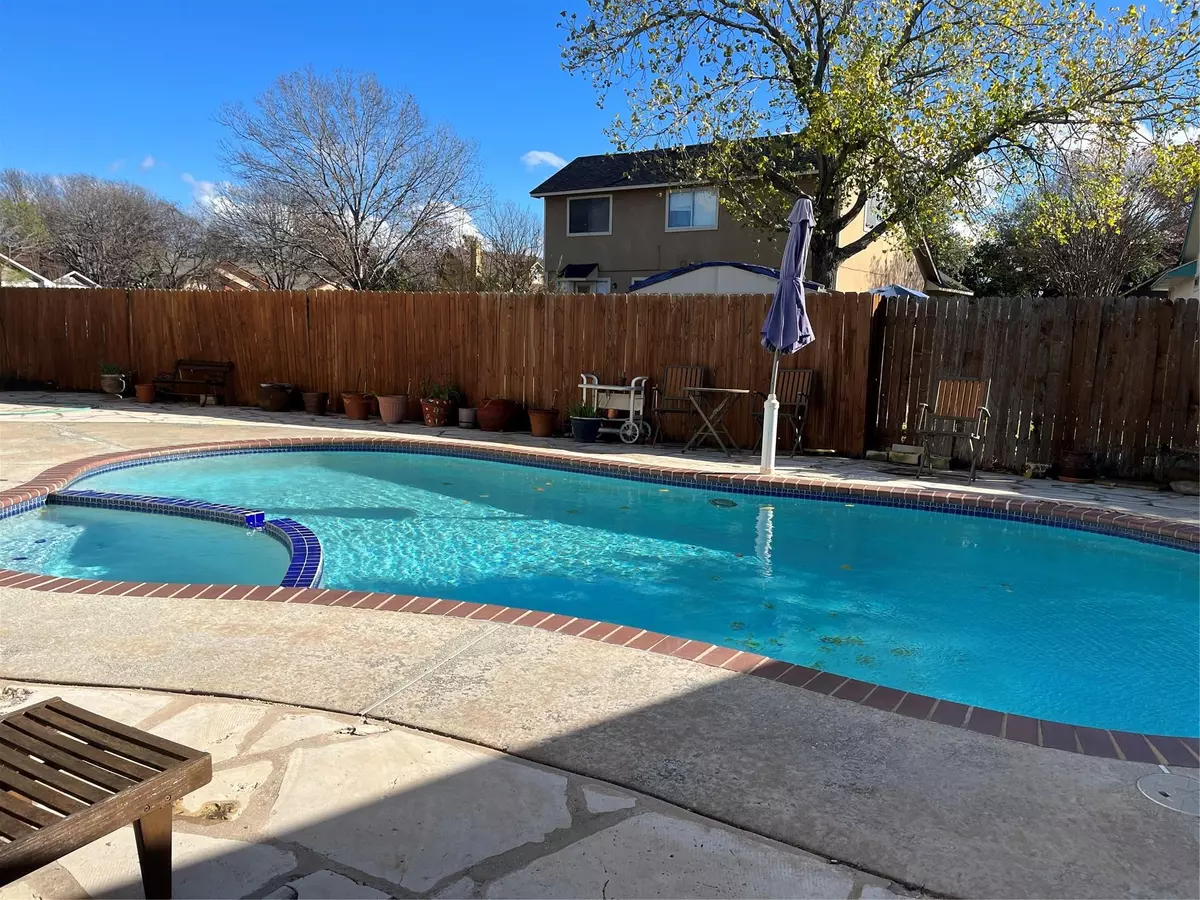$385,000
For more information regarding the value of a property, please contact us for a free consultation.
4 Beds
3 Baths
1,457 SqFt
SOLD DATE : 07/26/2024
Key Details
Property Type Single Family Home
Sub Type Single Family Residence
Listing Status Sold
Purchase Type For Sale
Square Footage 1,457 sqft
Price per Sqft $260
Subdivision High Meadows
MLS Listing ID 9690981
Sold Date 07/26/24
Bedrooms 4
Full Baths 2
Half Baths 1
Originating Board actris
Year Built 1994
Annual Tax Amount $6,805
Tax Year 2023
Lot Size 0.252 Acres
Property Description
NO HOA Lot large enough to park an RV.Camper or Boat! Recent Weathered wood color Roof shingled roof, lovely 2 story home featuring 4 bedrooms with primary bedroom on main floor, 2 1/2 baths interior totally painted, stainless steel kitchen appliances, Jenn-Aire gas stove with convection and conventional oven, Whirlpool microwave, Bosch diswasher, ceramic tile backsplash, ceramic tile woodlooking flooring in all living areas, ceramic tile in all baths, recent carpet in bedrooms, upgraded vanity in 1/2 bath on main floor, ceiling fans/lightkits in bedrooms and family room with fireplace and granite surround plus mantle,blinds, shades and window treatments on all double pane windows, gutters with transferrable warranty, Inground heated pool and spa, covered patio, separate storage building with shelving and attached greenhouse. Radiant Barrier installed in exterior walls and attic of home,large cul-de-sac lot with trees, fenced yard, water collecting barrels to water yard, Shopping, restaurants, schools and churches nearby.
Location
State TX
County Williamson
Rooms
Main Level Bedrooms 1
Interior
Interior Features Ceiling Fan(s), Granite Counters, Double Vanity, Gas Dryer Hookup, Interior Steps, Open Floorplan, Pantry, Primary Bedroom on Main, Walk-In Closet(s), Washer Hookup
Heating Central, Fireplace(s), Natural Gas
Cooling Ceiling Fan(s), Central Air, Electric
Flooring Carpet, Tile
Fireplaces Number 1
Fireplaces Type Family Room
Fireplace Y
Appliance Dishwasher, Disposal, Gas Range, Microwave, Free-Standing Gas Range
Exterior
Exterior Feature Gutters Full, No Exterior Steps, Private Yard
Garage Spaces 2.0
Fence Full, Privacy, Wood
Pool Heated, In Ground, Outdoor Pool, Pool/Spa Combo
Community Features None
Utilities Available Electricity Connected, Natural Gas Connected, Water Connected
Waterfront Description None
View None
Roof Type Composition
Accessibility None
Porch Covered, Patio
Total Parking Spaces 2
Private Pool Yes
Building
Lot Description Corner Lot, Cul-De-Sac, Curbs, Irregular Lot, Trees-Medium (20 Ft - 40 Ft)
Faces North
Foundation Slab
Sewer Public Sewer
Water Public
Level or Stories Two
Structure Type Brick Veneer,HardiPlank Type,Masonry – Partial,Radiant Barrier
New Construction No
Schools
Elementary Schools Bagdad
Middle Schools Running Brushy
High Schools Leander High
School District Leander Isd
Others
Restrictions Deed Restrictions
Ownership Fee-Simple
Acceptable Financing Cash, Conventional, FHA, VA Loan
Tax Rate 1.97
Listing Terms Cash, Conventional, FHA, VA Loan
Special Listing Condition Standard
Read Less Info
Want to know what your home might be worth? Contact us for a FREE valuation!

Our team is ready to help you sell your home for the highest possible price ASAP
Bought with Domum Realty Inc
"My job is to find and attract mastery-based agents to the office, protect the culture, and make sure everyone is happy! "

