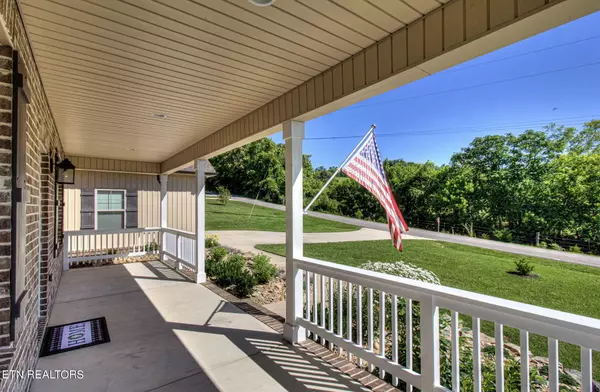$624,900
$624,900
For more information regarding the value of a property, please contact us for a free consultation.
3 Beds
2 Baths
2,044 SqFt
SOLD DATE : 07/26/2024
Key Details
Sold Price $624,900
Property Type Single Family Home
Sub Type Residential
Listing Status Sold
Purchase Type For Sale
Square Footage 2,044 sqft
Price per Sqft $305
Subdivision Winnbrook
MLS Listing ID 1265926
Sold Date 07/26/24
Style Traditional
Bedrooms 3
Full Baths 2
Originating Board East Tennessee REALTORS® MLS
Year Built 2020
Lot Size 1.340 Acres
Acres 1.34
Property Description
Call this charming ranch home nestled in a serene country setting on a generous 1.34-acre lot your next home! This property offers a tranquil retreat with ample space for outdoor activities or gardening, and is ideal for those seeking a peaceful lifestyle away from the hustle and bustle, yet location is still within reach of amenities and conveniences.
Kitchen, dining, and family room offer an open layout, and bedrooms are of split bedroom design. Family room is spacious with a propane gas fireplace. Kitchen is nicely appointed with an overhang island, granite countertops and stainless steel appliances. Master bedroom is spacious with a large walk-in closet and large master bath with walk-in shower and soaking tub. Laundry room and room for a drop zone round out a wonderful floorplan.
This property recently was updated with new flooring throughout, enhancing the home's appeal and providing a fresh look. Additionally, a transfer switch was added in the garage for generator use.
Location
State TN
County Blount County - 28
Area 1.34
Rooms
Other Rooms LaundryUtility, Bedroom Main Level, Breakfast Room, Great Room, Mstr Bedroom Main Level, Split Bedroom
Basement Crawl Space
Dining Room Breakfast Bar, Eat-in Kitchen, Formal Dining Area, Breakfast Room
Interior
Interior Features Island in Kitchen, Pantry, Walk-In Closet(s), Breakfast Bar, Eat-in Kitchen
Heating Central, Propane, Electric
Cooling Central Cooling, Ceiling Fan(s)
Flooring Hardwood, Tile
Fireplaces Number 1
Fireplaces Type Gas Log
Fireplace Yes
Appliance Dishwasher, Disposal, Dryer, Range, Refrigerator, Self Cleaning Oven, Smoke Detector, Washer
Heat Source Central, Propane, Electric
Laundry true
Exterior
Exterior Feature Windows - Vinyl, Windows - Insulated, Porch - Covered, Deck
Parking Features Attached, Main Level, Off-Street Parking
Garage Spaces 2.0
Garage Description Attached, Main Level, Off-Street Parking, Attached
View Country Setting
Total Parking Spaces 2
Garage Yes
Building
Lot Description Level
Faces 321S to left on Big Springs Rd, right on Marble Hill Rd. Rd splits - go straight onto Dunlap Hollow Rd. House is on the left. No sign in yard per owner.
Sewer Septic Tank
Water Public
Architectural Style Traditional
Structure Type Vinyl Siding,Brick
Others
Restrictions Yes
Tax ID 065K A 005.00
Energy Description Electric, Propane
Read Less Info
Want to know what your home might be worth? Contact us for a FREE valuation!

Our team is ready to help you sell your home for the highest possible price ASAP
"My job is to find and attract mastery-based agents to the office, protect the culture, and make sure everyone is happy! "






