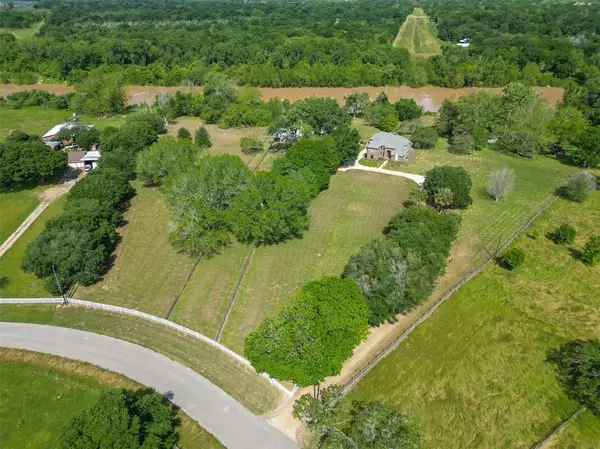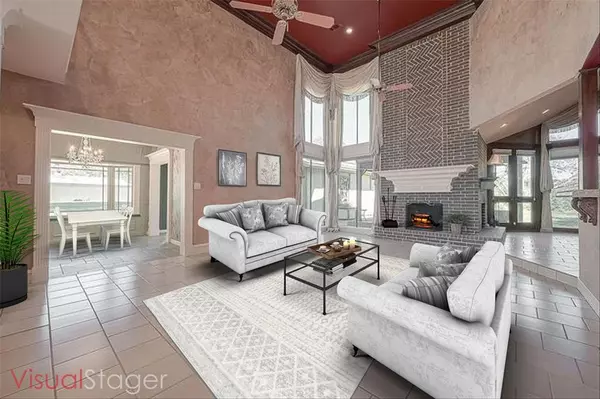$1,100,000
For more information regarding the value of a property, please contact us for a free consultation.
4 Beds
3.1 Baths
3,741 SqFt
SOLD DATE : 07/26/2024
Key Details
Property Type Single Family Home
Listing Status Sold
Purchase Type For Sale
Square Footage 3,741 sqft
Price per Sqft $267
Subdivision Knight & White
MLS Listing ID 54320904
Sold Date 07/26/24
Style Traditional
Bedrooms 4
Full Baths 3
Half Baths 1
Year Built 1983
Annual Tax Amount $604
Tax Year 2023
Lot Size 9.870 Acres
Acres 9.87
Property Description
Prestigious Estate! Truly a Rare Find 9.87 Gorgeous Acres. Welcome Guests through the Spectacular Entry. Cathedral Ceiling, Crown Molding, Custom Woodwork. Metal Roof. Impressive Living Rm boasts Fireplace Floor to Ceiling Hearth. Tons of Natural Light throughout. Family/Study has beautiful Wood details, 2nd Fireplace, Wet Bar, & Doors open to Patio. Move effortlessly to the Large Eat in Kitchen Breakfast Area, Abundant Cabinetry, loads of Counterspace, SS Refrigerator, Island Cooktop, Double Oven & Microwave Walkin Pantry. Elegant Formal Dining Rm to host family gatherings. 4 Large Bedrms, 3 Full Bths, ½ bth. Peaceful Primary 1st floor, Ensuite Bth, Double Sinks, Large Shower, Walkin Closet. 3 Spacious Guest Bedrms, Gorgeous Windows. Bring the Horses! Charming Stables, Feed & Tack Rms, Fenced Lush Green Pastures, Majestic Pecan Trees. Enjoy Peace & Tranquility on the Patio while children play in the Fairytale Tree House. This home offers Endless Possibilities.
Location
State TX
County Fort Bend
Area Fort Bend South/Richmond
Rooms
Bedroom Description En-Suite Bath,Primary Bed - 1st Floor,Walk-In Closet
Other Rooms Breakfast Room, Family Room, Formal Dining, Formal Living, Kitchen/Dining Combo
Master Bathroom Half Bath, Hollywood Bath, Primary Bath: Double Sinks, Primary Bath: Shower Only, Secondary Bath(s): Tub/Shower Combo, Vanity Area
Kitchen Breakfast Bar, Island w/ Cooktop, Walk-in Pantry
Interior
Interior Features Alarm System - Owned, Crown Molding, Fire/Smoke Alarm, Formal Entry/Foyer, High Ceiling, Prewired for Alarm System, Refrigerator Included, Wet Bar, Window Coverings
Heating Central Electric
Cooling Central Electric
Flooring Carpet, Tile
Fireplaces Number 2
Fireplaces Type Wood Burning Fireplace
Exterior
Exterior Feature Barn/Stable, Partially Fenced, Patio/Deck, Private Driveway, Satellite Dish, Storage Shed
Parking Features Detached Garage
Garage Spaces 2.0
Waterfront Description River View
Roof Type Composition
Street Surface Asphalt
Accessibility Driveway Gate
Private Pool No
Building
Lot Description Waterfront
Faces South
Story 2
Foundation Slab
Lot Size Range 5 Up to 10 Acres
Sewer Septic Tank
Water Well
Structure Type Brick,Cement Board
New Construction No
Schools
Elementary Schools Pink Elementary School (Lamar)
Middle Schools Lamar Junior High School
High Schools Lamar Consolidated High School
School District 33 - Lamar Consolidated
Others
Senior Community No
Restrictions Horses Allowed
Tax ID 0047-00-000-0151-901
Energy Description Ceiling Fans,Digital Program Thermostat,North/South Exposure
Acceptable Financing Cash Sale, Conventional
Tax Rate 1.5881
Disclosures Sellers Disclosure
Listing Terms Cash Sale, Conventional
Financing Cash Sale,Conventional
Special Listing Condition Sellers Disclosure
Read Less Info
Want to know what your home might be worth? Contact us for a FREE valuation!

Our team is ready to help you sell your home for the highest possible price ASAP

Bought with American Property Realty, LLC

"My job is to find and attract mastery-based agents to the office, protect the culture, and make sure everyone is happy! "






