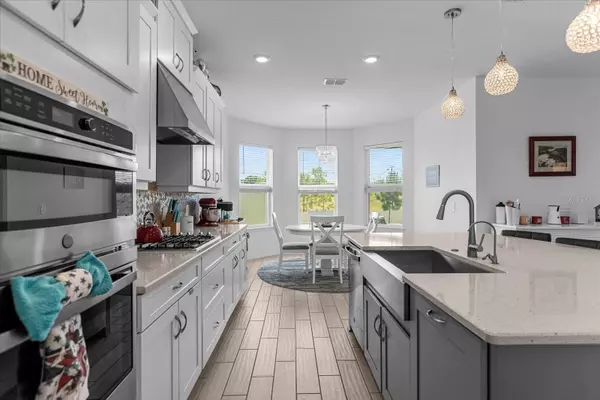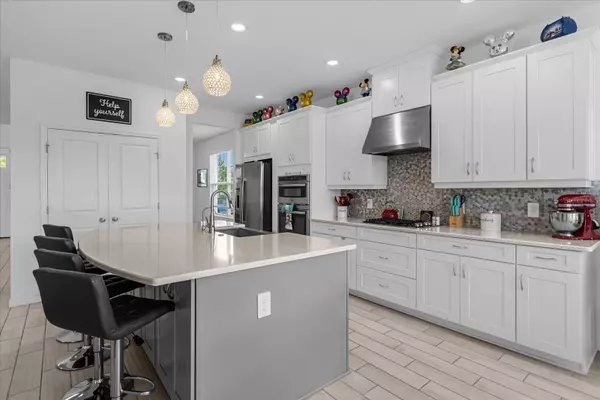$676,000
$689,990
2.0%For more information regarding the value of a property, please contact us for a free consultation.
5 Beds
4 Baths
3,635 SqFt
SOLD DATE : 07/26/2024
Key Details
Sold Price $676,000
Property Type Single Family Home
Sub Type Single Family Residence
Listing Status Sold
Purchase Type For Sale
Square Footage 3,635 sqft
Price per Sqft $185
Subdivision Crestview
MLS Listing ID O6203602
Sold Date 07/26/24
Bedrooms 5
Full Baths 4
Construction Status Other Contract Contingencies
HOA Fees $98/qua
HOA Y/N Yes
Originating Board Stellar MLS
Year Built 2021
Annual Tax Amount $7,367
Lot Size 9,583 Sqft
Acres 0.22
Property Description
Welcome to an exquisite residence situated in the desirable Crestview community on an oversized lot. This stunning home boasts 5 bedrooms and 4 bathrooms, embodying everything you have been seeking. The charming exterior showcases stone accents, a covered front patio, and a balcony that captures attention. Upon entering, the soaring ceilings, luxurious wood plank-style tiles, and abundant natural light immediately captivate. The home offers ample space with a flex area, formal dining room, family room, and dinette for casual dining. The chef's kitchen beckons you to create culinary delights with its quartz countertops, gas stove, stainless steel appliances, stylish tile backsplash, 42" cabinets, farmhouse sink, pantry, and breakfast bar adorned with trendy pendant lighting. A guest bedroom on the first floor with an ensuite bathroom is ideal for visitors. Upstairs, a spacious loft provides additional living space that could be used for endless possibilities. The owner's suite boasts a balcony, two walk-in closets, and an ensuite bathroom featuring dual sinks, a garden tub, and a separate walk-in shower. Three other generously sized bedrooms offer flexibility. The laundry room is conveniently located on the second floor as well. Additional features include LD lighting and upgraded bathrooms. Step outside through expansive sliding glass doors that easily open up the home to your outdoor space. Relax on the screened-in Lanai to enjoy those beautiful Florida nights or soak up the sun on the open paver patio. A Natural Gas connection awaits your grill, with the option to add an in-ground pool. The large backyard is enclosed by vinyl fencing for added privacy. This gated community provides a pool with Cabana and playground. Conveniently situated near dining, shopping, and theme parks, this home offers the perfect blend of luxury and convenience. Schedule your viewing appointment today!
Location
State FL
County Lake
Community Crestview
Interior
Interior Features Ceiling Fans(s)
Heating Central
Cooling Central Air
Flooring Carpet, Ceramic Tile
Fireplace false
Appliance Dishwasher, Disposal, Dryer, Microwave, Range, Refrigerator, Washer
Laundry Upper Level
Exterior
Exterior Feature Sidewalk
Garage Spaces 2.0
Utilities Available Cable Available
Roof Type Shingle
Attached Garage true
Garage true
Private Pool No
Building
Story 2
Entry Level Two
Foundation Slab
Lot Size Range 0 to less than 1/4
Sewer Public Sewer
Water Public
Structure Type Block,Stucco
New Construction false
Construction Status Other Contract Contingencies
Schools
Elementary Schools Lost Lake Elem
Middle Schools Windy Hill Middle
High Schools East Ridge High
Others
Pets Allowed Cats OK, Dogs OK
Senior Community No
Ownership Fee Simple
Monthly Total Fees $98
Acceptable Financing Cash, Conventional, FHA, VA Loan
Membership Fee Required Required
Listing Terms Cash, Conventional, FHA, VA Loan
Special Listing Condition None
Read Less Info
Want to know what your home might be worth? Contact us for a FREE valuation!

Our team is ready to help you sell your home for the highest possible price ASAP

© 2025 My Florida Regional MLS DBA Stellar MLS. All Rights Reserved.
Bought with REALTY CHOICES, LLC
"My job is to find and attract mastery-based agents to the office, protect the culture, and make sure everyone is happy! "






