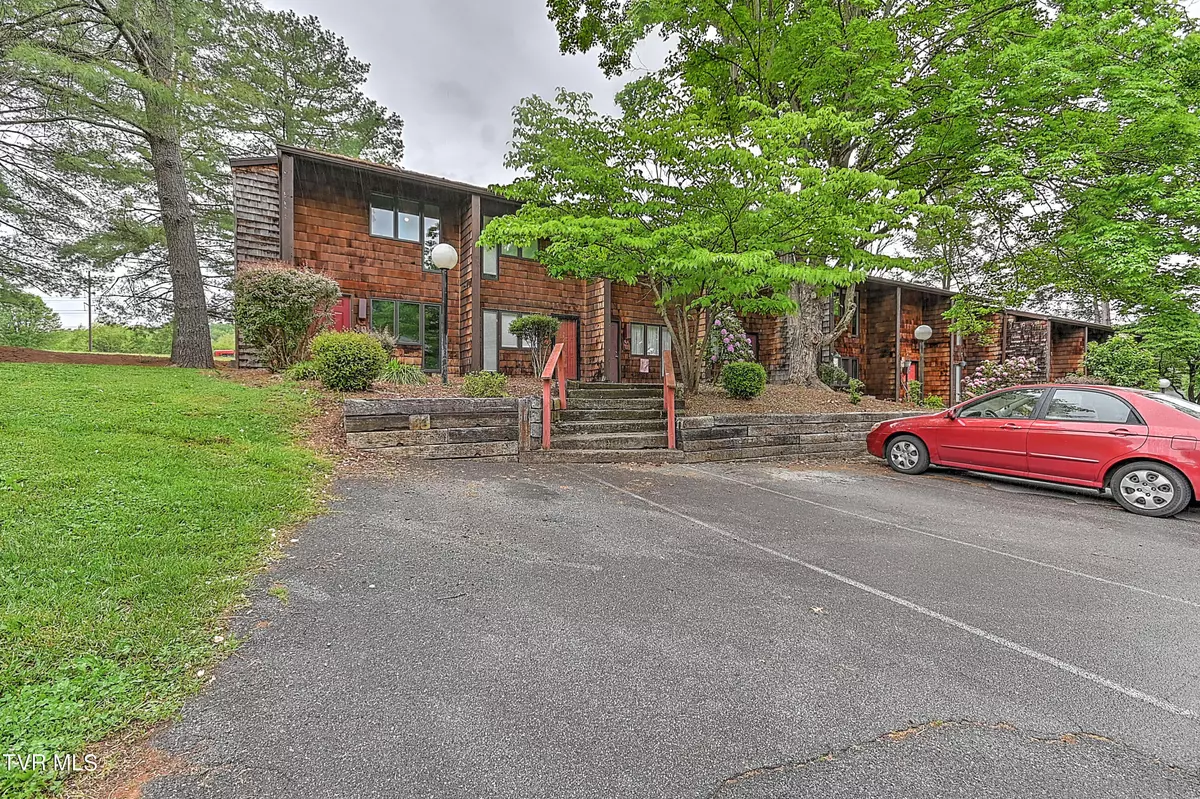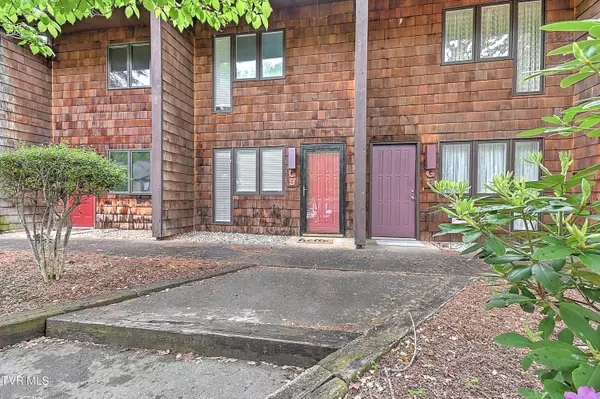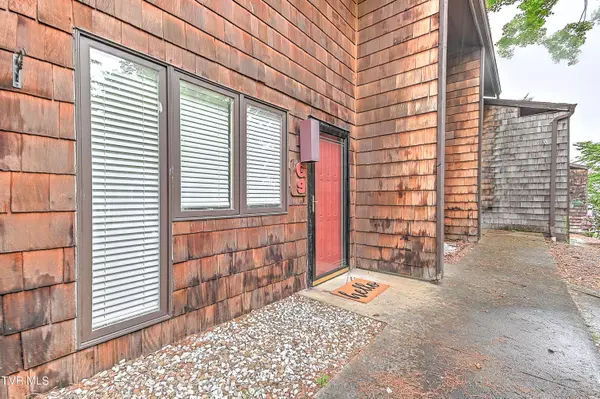$160,000
$160,000
For more information regarding the value of a property, please contact us for a free consultation.
2 Beds
1 Bath
1,066 SqFt
SOLD DATE : 07/09/2024
Key Details
Sold Price $160,000
Property Type Condo
Sub Type Condominium
Listing Status Sold
Purchase Type For Sale
Square Footage 1,066 sqft
Price per Sqft $150
Subdivision Not In Subdivision
MLS Listing ID 9965204
Sold Date 07/09/24
Style Townhouse
Bedrooms 2
Full Baths 1
HOA Fees $250/mo
HOA Y/N Yes
Total Fin. Sqft 1066
Originating Board Tennessee/Virginia Regional MLS
Year Built 1979
Property Description
Looking for an ideal investment property that is perfect for the college students or for the home owner ? This is it & the condo has been well maintained & you will love the view from the back porch area. Home offers 2 Bedrooms, 1 Bath at Northridge Condominiums & located in North Johnson City, TN & convenient for shopping, dining & the interstate. Home has an updated kitchen with woodgrain laminate flooring. The HOA covers outside maintenance, termite protection, water & sewer & trash service and the community pool.
Location
State TN
County Washington
Community Not In Subdivision
Zoning R5
Direction I26 to Exit 19, left on State Hwy 381, merge onto Bristol Hwy, 2nd right on Beechnut, property is on the left, Unit G9. When turning on Beechnut, take second left at the endow the road past the big sign and the condo is on your right. See For Sale Sign out front.
Interior
Heating Heat Pump
Cooling Heat Pump
Flooring Laminate
Fireplace No
Appliance Dishwasher, Dryer, Microwave, Refrigerator, Washer
Heat Source Heat Pump
Exterior
Exterior Feature See Remarks
Parking Features Asphalt
Pool Community
Amenities Available Landscaping
Roof Type Shingle
Topography Level
Porch Front Porch, Rear Patio
Building
Entry Level Two
Sewer Public Sewer
Water Public
Architectural Style Townhouse
Structure Type Wood Siding
New Construction No
Schools
Elementary Schools Lake Ridge
Middle Schools Liberty Bell
High Schools Science Hill
Others
Senior Community No
Tax ID 030p A 005.00
Acceptable Financing Cash, Conventional, FHA, VA Loan
Listing Terms Cash, Conventional, FHA, VA Loan
Read Less Info
Want to know what your home might be worth? Contact us for a FREE valuation!

Our team is ready to help you sell your home for the highest possible price ASAP
Bought with Deborah Sutherland • Highland Ridge Properties LLC
"My job is to find and attract mastery-based agents to the office, protect the culture, and make sure everyone is happy! "






