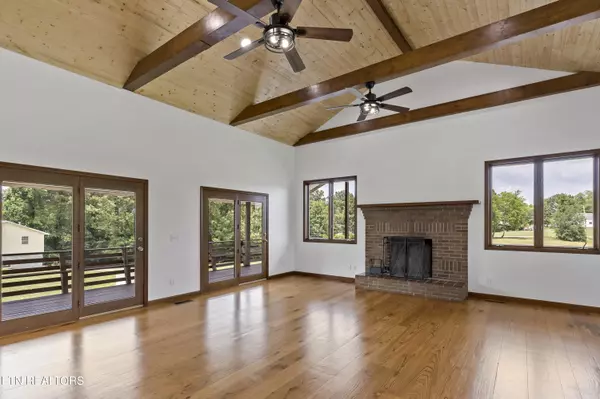$651,000
$625,000
4.2%For more information regarding the value of a property, please contact us for a free consultation.
4 Beds
3 Baths
2,693 SqFt
SOLD DATE : 07/26/2024
Key Details
Sold Price $651,000
Property Type Single Family Home
Sub Type Residential
Listing Status Sold
Purchase Type For Sale
Square Footage 2,693 sqft
Price per Sqft $241
MLS Listing ID 1266973
Sold Date 07/26/24
Style Traditional
Bedrooms 4
Full Baths 3
Originating Board East Tennessee REALTORS® MLS
Year Built 1992
Lot Size 5.080 Acres
Acres 5.08
Lot Dimensions 295x549x144x284x304x972
Property Description
The time is here for you to get off the couch and schedule your private showing for this Stunning 5 acre property that has been renovated and has a separate additional living qtrs with a massive garage/workshop. Get lost in the beautiful scenery while you sit on the amazing wrap around covered porch overlooking a fenced in area for horses or cows with newly built barn and Awesome Mountain Views. As you approach the property you will see the land is useable, very well maintained and laid out perfectly. The main house is a 2 story basement. *Lower level has a rec room, full bathroom with a new vanity, spacious 4th bedroom, laundry and garage. **Main level has the amazing wrap around porch, Primary bedroom with remodeled bathroom, kitchen (new stainless steel appliances, wood cabinets, a built in pantry and granite counter tops) with eat in breakfast room that connects to a side porch perfect for grilling, and of course the amazing great room that has 2 story vaulted ceilings with tongue an groove and new lighting, wood floors, wood burning brick fireplace ***Upstairs level has 2 additional bedrooms and a separate bathroom again with new vanity, lighting and flooring. Throughout the house the following has been replaced or completed *flooring (except in the kitchen and great room) *light fixtures *painted walls *2 windows in the primary bedroom *HVAC duct work professional cleaned by AdvantaClean *house professional cleaned & pressure washed. The detached building is a approx 1200 sq ft apartment with an open concept, 2 large bdrms, full bathroom with laundry and a private side deck surrounded by trees. Below is a massive garage with 14 ft tall garage doors and 33 ft deep. This space also has water, gas heater and electric to accommodate a 220 volt. What's missing besides you?
Location
State TN
County Blount County - 28
Area 5.08
Rooms
Other Rooms Basement Rec Room, LaundryUtility, DenStudy, Workshop, Addl Living Quarter, Bedroom Main Level, Extra Storage, Breakfast Room, Great Room, Mstr Bedroom Main Level
Basement Finished, Walkout
Dining Room Breakfast Bar, Eat-in Kitchen
Interior
Interior Features Cathedral Ceiling(s), Island in Kitchen, Pantry, Breakfast Bar, Eat-in Kitchen
Heating Central, Propane, Electric
Cooling Central Cooling, Ceiling Fan(s)
Flooring Laminate, Hardwood, Vinyl
Fireplaces Number 1
Fireplaces Type Brick, Wood Burning
Fireplace Yes
Appliance Dishwasher, Disposal, Dryer, Microwave, Range, Refrigerator, Smoke Detector, Tankless Wtr Htr, Washer
Heat Source Central, Propane, Electric
Laundry true
Exterior
Exterior Feature Windows - Wood, Windows - Vinyl, Fenced - Yard, Patio, Porch - Covered, Deck, Cable Available (TV Only)
Parking Features RV Garage, Garage Door Opener, Attached, Carport, Basement, Detached
Garage Spaces 4.0
Carport Spaces 1
Garage Description Attached, Detached, Basement, Garage Door Opener, Carport, Attached
View Mountain View, Country Setting
Porch true
Total Parking Spaces 4
Garage Yes
Building
Lot Description Irregular Lot, Level, Rolling Slope
Faces From Lenoir City: Take 321 towards Maryville. Turn (L) on Unitia Rd, follow for a few miles, then (L) Roax Rd, (R) on Leepers Ferry Rd, (L) on Bales Hollow Rd and stay right around the curve, then (R) on Endsley. Turn (L) onto the driveway after old barn. Stay left on concrete driveway to view the main house or (R) for detached garage/workshop and apartment. Sings at both structures.
Sewer Septic Tank
Water Public
Architectural Style Traditional
Additional Building Barn(s), Workshop
Structure Type Vinyl Siding,Block,Frame
Schools
Middle Schools Union Grove
High Schools William Blount
Others
Restrictions No
Tax ID 042 006.02
Energy Description Electric, Propane
Read Less Info
Want to know what your home might be worth? Contact us for a FREE valuation!

Our team is ready to help you sell your home for the highest possible price ASAP
"My job is to find and attract mastery-based agents to the office, protect the culture, and make sure everyone is happy! "






