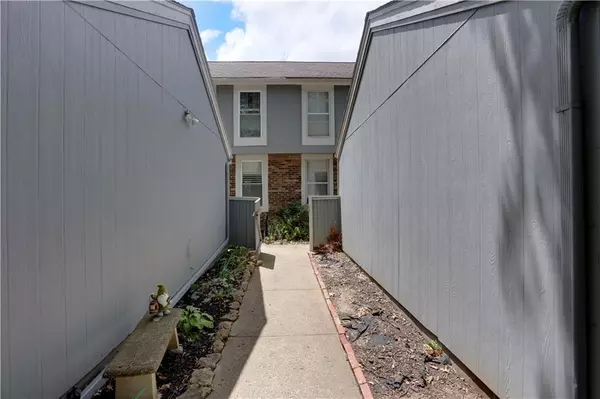$239,900
$239,900
For more information regarding the value of a property, please contact us for a free consultation.
2 Beds
2 Baths
1,301 SqFt
SOLD DATE : 07/26/2024
Key Details
Sold Price $239,900
Property Type Multi-Family
Sub Type Townhouse
Listing Status Sold
Purchase Type For Sale
Square Footage 1,301 sqft
Price per Sqft $184
Subdivision Four Colonies
MLS Listing ID 2493249
Sold Date 07/26/24
Style Traditional
Bedrooms 2
Full Baths 1
Half Baths 1
HOA Fees $206/mo
Originating Board hmls
Year Built 1974
Annual Tax Amount $2,648
Lot Size 1,493 Sqft
Acres 0.034274563
Lot Dimensions 16x93
Property Description
Welcome home to Four Colonies! This unit is a rare find with a detached, fully enclosed garage right outside of your front door. There is a small courtyard area out front for this unit and the neighboring unit. The first floor has an open floorplan between the kitchen, dining and living area. The kitchen has ample cabinetry, stone countertops, a large single basin stainless steel sink, a stainless steel refrigerator that stays, a custom tile backsplash and tile floors. Additional kitchen appliances include a microwave, electric range, and dishwasher. The living and dining area have faux hardwood flooring. You will love the charming fireplace! There is a TV mount above the fireplace that stays with the property. Large glass sliding doors offer great natural light. Outside you will find a fenced in patio area and a newer air conditioner. The patio has privacy because it doesn't have another unit directly behind it. Upstairs you will find an updated bathroom with a shower over tub combination with a tiled surround and stone countertop. Both upstairs bedrooms feature vaulted ceilings and nice size closets. The finished basement has an additional living area. The washer and dryer in the unfinished space will stay- as well as the work bench. The community has four swimming pools- one of which is adults only. Additional community amenities include tennis courts, a park area, pickleball, walking trails, a basketball court, community library and multiple clubhouses.
Location
State KS
County Johnson
Rooms
Other Rooms Breakfast Room, Fam Rm Gar Level, Fam Rm Main Level, Family Room
Basement Concrete, Finished, Full, Sump Pump
Interior
Interior Features Ceiling Fan(s), Painted Cabinets, Pantry, Prt Window Cover, Vaulted Ceiling, Walk-In Closet(s)
Heating Forced Air
Cooling Electric
Flooring Carpet, Tile, Wood
Fireplaces Number 1
Fireplaces Type Great Room
Fireplace Y
Appliance Dishwasher, Disposal, Exhaust Hood, Refrigerator, Built-In Electric Oven
Laundry In Basement, Laundry Room
Exterior
Exterior Feature Storm Doors
Parking Features true
Garage Spaces 1.0
Fence Privacy, Wood
Amenities Available Play Area, Pool, Tennis Court(s)
Roof Type Composition
Building
Lot Description Adjoin Greenspace, Level, Treed, Zero Lot Line
Entry Level 2 Stories
Sewer City/Public
Water Public
Structure Type Frame
Schools
Elementary Schools Rising Star
Middle Schools Trailridge
High Schools Sm Northwest
School District Shawnee Mission
Others
HOA Fee Include Curbside Recycle,Lawn Service,Management,Parking,Roof Repair,Roof Replace,Snow Removal,Trash
Ownership Private
Acceptable Financing Cash, Conventional, FHA
Listing Terms Cash, Conventional, FHA
Special Listing Condition Standard
Read Less Info
Want to know what your home might be worth? Contact us for a FREE valuation!

Our team is ready to help you sell your home for the highest possible price ASAP

"My job is to find and attract mastery-based agents to the office, protect the culture, and make sure everyone is happy! "






