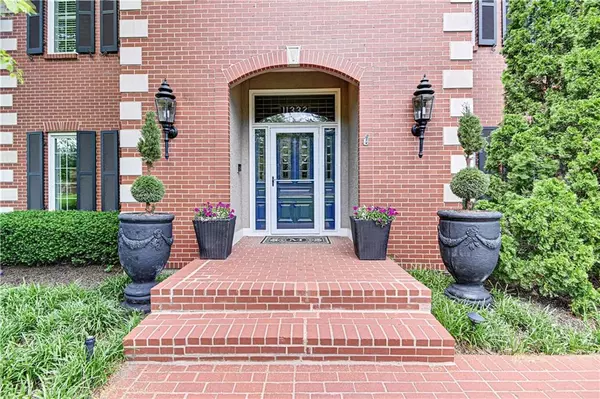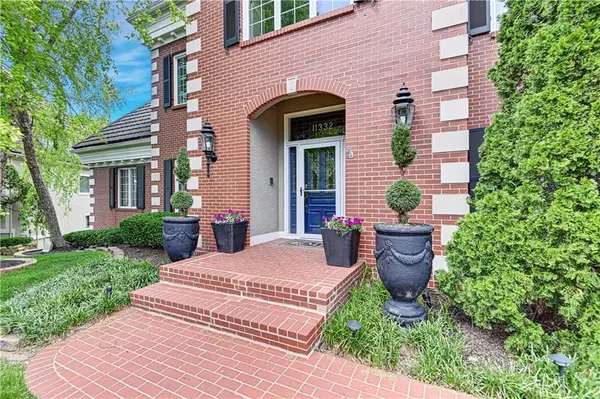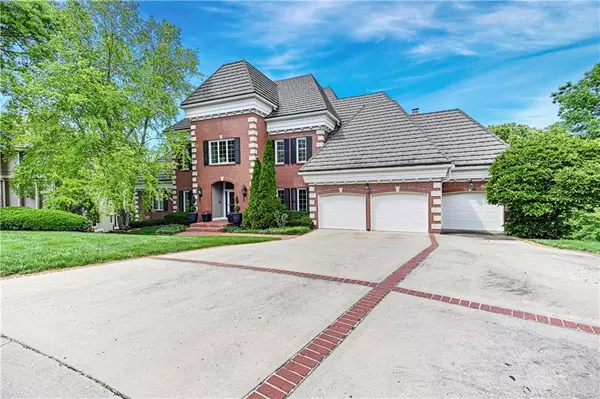$1,200,000
$1,200,000
For more information regarding the value of a property, please contact us for a free consultation.
5 Beds
6 Baths
7,791 SqFt
SOLD DATE : 07/26/2024
Key Details
Sold Price $1,200,000
Property Type Single Family Home
Sub Type Single Family Residence
Listing Status Sold
Purchase Type For Sale
Square Footage 7,791 sqft
Price per Sqft $154
Subdivision Nottingham Estates
MLS Listing ID 2488503
Sold Date 07/26/24
Style Traditional,Tudor
Bedrooms 5
Full Baths 5
Half Baths 1
HOA Fees $100/ann
Originating Board hmls
Year Built 1989
Annual Tax Amount $12,304
Lot Size 0.629 Acres
Acres 0.6289027
Property Description
This gorgeous home has been relisted with a $150,000 price reductions. Reproduction of this home would be well over 2 Million. The quality of construction & finishing shows throughout from gleaming hardwood floors, solid wood doors, architectural woodwork & design including beautiful archways & stunning crown molding. You must tour this home to truly appreciate all it has to offer. The main level features a primary suite, complete w/ his/her baths & closets; overlooking the wooded lot & ton of windows for natural lighting. Upstairs, 3 bedrooms, each w/ their own bath, provide plenty of space for family & guests. One is a 2nd master suite w/a large bath, & lake views; There is also a true office upstairs that you can enjoy working at home while overlooking the woods. The formal dining room has ample seating for large dinner parties. The chef's kitchen is a culinary masterpiece, equipped w/ high-end appliances: large Subzero refrigerator, ice maker and custom finishes. The adjacent hearth room & bright breakfast room are adorned w/Nell Hill decor. The Great room is exquisite w/14 ft ceilings, beautiful mantle & decorated w/ true class from the silk drapery to the beautiful décor designed by Nell Hill Professionals. The perfect entertaining home, the LL w/12 ft and higher ceilings set the stage for watching football, playing a game of pool or just enjoying time with friends in the family room w/the huge wood burning fireplace. The game room is a true 5th bedroom with outside access and a large closet. there is also an additional non-conforming 6th bedroom, full bath & exercise room provide additional flexibility. Backing to greenspace and trees, the lot provides privacy w/ample space for outdoor enjoyment. The home has an expansive double deck that expands the length of the home, giving opportunity for multiple outdoor entertaining areas. There are so many features including all stucco home with brick trim and a lifetime roof recently inspected & maintenance provided.
Location
State KS
County Johnson
Rooms
Other Rooms Balcony/Loft, Breakfast Room, Exercise Room, Family Room, Formal Living Room, Great Room, Library, Main Floor Master, Office, Recreation Room
Basement Finished, Full, Inside Entrance, Walk Out
Interior
Interior Features Ceiling Fan(s), Kitchen Island, Pantry, Skylight(s), Vaulted Ceiling, Walk-In Closet(s), Whirlpool Tub
Heating Forced Air, Zoned
Cooling Electric, Zoned
Flooring Marble, Tile, Wood
Fireplaces Number 3
Fireplaces Type Basement, Family Room, Gas Starter, Great Room, Hearth Room, Wood Burning
Fireplace Y
Appliance Dishwasher, Disposal, Double Oven, Down Draft, Microwave, Built-In Electric Oven, Gas Range
Laundry Laundry Room, Main Level
Exterior
Parking Features true
Garage Spaces 3.0
Fence Other
Amenities Available Other
Roof Type Other
Building
Lot Description Adjoin Greenspace, Cul-De-Sac, Estate Lot, Wooded
Entry Level 1.5 Stories
Sewer City/Public
Water Public
Structure Type Brick Trim,Stucco
Schools
Elementary Schools Pleasant Ridge
Middle Schools California Trail
High Schools Olathe East
School District Olathe
Others
HOA Fee Include Curbside Recycle,Trash
Ownership Private
Acceptable Financing Cash, Conventional
Listing Terms Cash, Conventional
Read Less Info
Want to know what your home might be worth? Contact us for a FREE valuation!

Our team is ready to help you sell your home for the highest possible price ASAP


"My job is to find and attract mastery-based agents to the office, protect the culture, and make sure everyone is happy! "






