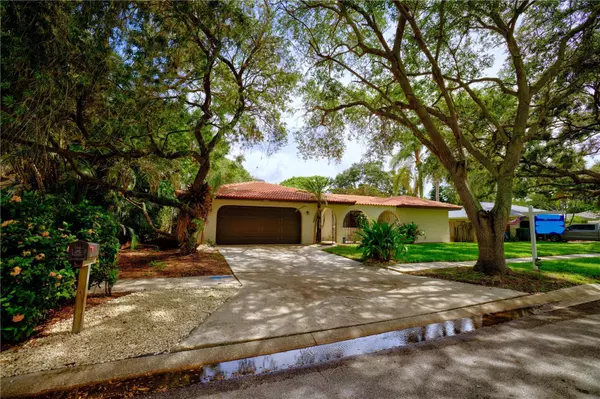$620,000
$635,000
2.4%For more information regarding the value of a property, please contact us for a free consultation.
3 Beds
2 Baths
2,390 SqFt
SOLD DATE : 07/26/2024
Key Details
Sold Price $620,000
Property Type Single Family Home
Sub Type Single Family Residence
Listing Status Sold
Purchase Type For Sale
Square Footage 2,390 sqft
Price per Sqft $259
Subdivision Brookside Unit Two
MLS Listing ID T3535797
Sold Date 07/26/24
Bedrooms 3
Full Baths 2
Construction Status Financing,Inspections,Other Contract Contingencies
HOA Fees $5/ann
HOA Y/N Yes
Originating Board Stellar MLS
Year Built 1978
Annual Tax Amount $7,810
Lot Size 9,583 Sqft
Acres 0.22
Lot Dimensions 80x119
Property Description
Welcome to the desirable Brookside neighborhood, with large lots, no through ways, and streets lined with mature, beautiful trees. We are pleased to present, a first time on the market property, this custom-built Spanish style 3/2 pool home. This property of nearly 2400 square feet living space situated on an 80x119 lot of 9520 square feet is a perfect oasis of privacy and connection to the natural beauty and weather of Florida. As you arrive to the property, you are greeted by a lush, irrigated landscape, signature Spanish barrel-tiled roof (2006) and stunning canopy of mature trees immediately setting the mood for your oasis within. As you pass through the privacy gate and entry garden, your sights are immediately drawn to the pool courtyard. The home's U-shaped layout constantly focuses attention on the private pool as the center point, visible and enjoyed from all sides of the home, yet shielded from view by surrounding properties. Divided into right and left “wings” (2 AC systems, both 2014), the living spaces are joined in the front of the home by a large open living area which flows into a kitchen and dining space. Off the kitchen is a laundry room with pantry and side yard access. The right wing of the home consists entirely of a master suite with an en-suite bathroom, walk in closet, direct access to the pool via sliding glass doors, plus an adjoining office/den, all of which can be closed off from the main living area. The left wing of the home can also be closed off from the main living areas. This wing provides access to the two-car garage and storage area. Further down this Spanish-tiled hallway, you have two secondary bedrooms and hallway bathroom. Similarly to other areas of the home, you have access from this wing through sliding glass doors to the pool deck, which also allows quick access from the pool to the bathroom. One of the greatest features of the property awaits you as you walk around the pool deck. In the rear of the pool courtyard is a separate studio with custom-tiled arched doorway, wood-burning adobe fireplace and ac unit. This could be your special retreat, recreation area, or additional guest quarters. Exiting out the gated pool courtyard, you will find a lush, fenced backyard with newly installed sod and mature plantings offering additional privacy and tropical atmosphere. Additional features of the home are: durable tile roof, new interior paint, exterior painted 2023, all new blinds, professionally resurfaced and sealed pool pavers, freshly washed roof and walkways, new light fixtures and fans. Not in a FEMA flood hazard zone (FEMA zone "X")
Location
State FL
County Pinellas
Community Brookside Unit Two
Rooms
Other Rooms Bonus Room, Den/Library/Office
Interior
Interior Features Ceiling Fans(s), Primary Bedroom Main Floor, Split Bedroom, Walk-In Closet(s)
Heating Electric
Cooling Central Air, Wall/Window Unit(s)
Flooring Ceramic Tile
Fireplaces Type Other, Wood Burning
Fireplace true
Appliance Built-In Oven, Dishwasher, Disposal, Dryer, Electric Water Heater, Microwave, Refrigerator
Laundry Laundry Room
Exterior
Exterior Feature Courtyard, Irrigation System, Sliding Doors, Storage
Parking Features Driveway, Garage Door Opener
Garage Spaces 2.0
Fence Wood
Pool Gunite, In Ground
Utilities Available Public, Sprinkler Recycled
Roof Type Tile
Porch Patio
Attached Garage true
Garage true
Private Pool Yes
Building
Lot Description Sidewalk
Story 1
Entry Level One
Foundation Slab
Lot Size Range 0 to less than 1/4
Sewer Public Sewer
Water Public
Architectural Style Mediterranean
Structure Type Concrete,Stucco
New Construction false
Construction Status Financing,Inspections,Other Contract Contingencies
Schools
Elementary Schools Frontier Elementary-Pn
Middle Schools Oak Grove Middle-Pn
High Schools Largo High-Pn
Others
Pets Allowed Yes
Senior Community No
Ownership Fee Simple
Monthly Total Fees $5
Membership Fee Required Optional
Special Listing Condition None
Read Less Info
Want to know what your home might be worth? Contact us for a FREE valuation!

Our team is ready to help you sell your home for the highest possible price ASAP

© 2025 My Florida Regional MLS DBA Stellar MLS. All Rights Reserved.
Bought with COLDWELL BANKER REALTY
"My job is to find and attract mastery-based agents to the office, protect the culture, and make sure everyone is happy! "






