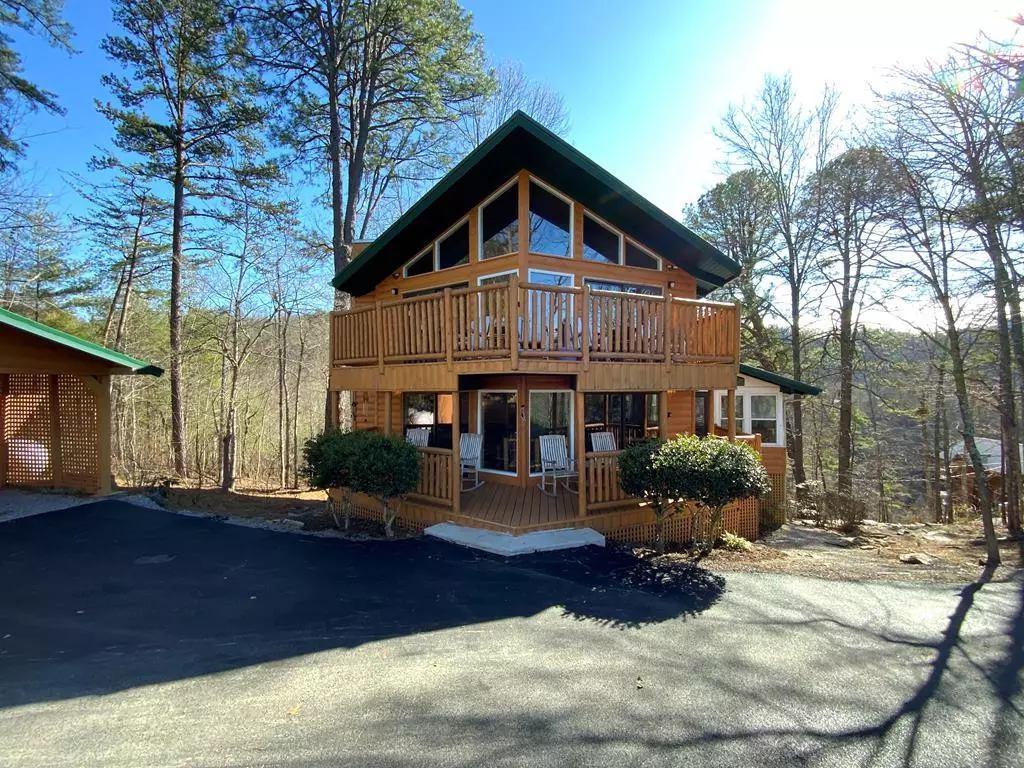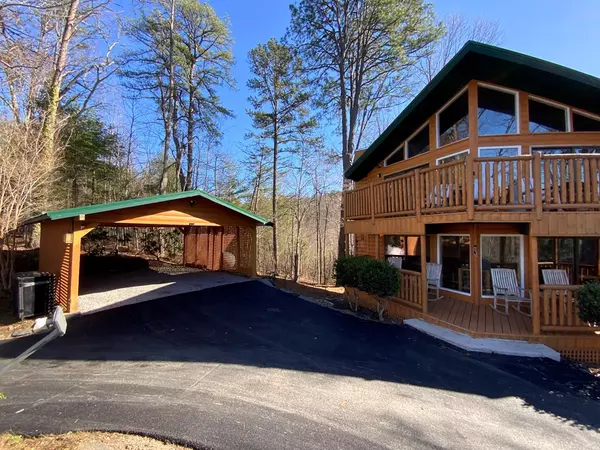$595,000
$595,000
For more information regarding the value of a property, please contact us for a free consultation.
3 Beds
3 Baths
2,772 SqFt
SOLD DATE : 07/26/2024
Key Details
Sold Price $595,000
Property Type Single Family Home
Sub Type Single Family Residence
Listing Status Sold
Purchase Type For Sale
Square Footage 2,772 sqft
Price per Sqft $214
Subdivision Shagbark
MLS Listing ID 267180
Sold Date 07/26/24
Style Cabin,Chalet,Log
Bedrooms 3
Full Baths 2
Half Baths 1
HOA Fees $66/ann
HOA Y/N Yes
Abv Grd Liv Area 2,072
Originating Board Great Smoky Mountains Association of REALTORS®
Year Built 1980
Annual Tax Amount $1,160
Tax Year 2022
Lot Size 0.480 Acres
Acres 0.48
Property Description
Just reduced!! PRICED TO SELL!! Amazing 3-BR 2.5-BA Rental Cabin. This Cabin has 2772 sq. ft. of living space and is located in beautiful Shagbark Gated Community. The property was REMODELED in 2017 with new exterior log siding, wood flooring, knotty pine walls, metal roof, interior paint and hot tub. Recent updates include New PAVED DRIVEWAY, well pump and pool table felt. Enjoy an open concept in this Cabin with a LARGE GREAT ROOM with beam ceilings, beautiful stone gas fireplace, wood flooring and lots of windows for natural light. The KITCHEN is open to the DINING ROOM and has lots of cabinetry, stainless steel appliances, granite counter tops and large bar with extra seating. LARGE MASTER BEDROOM with en suite bath and half bath on the Main level. Travel UPSTAIRS to enjoy an additional LARGE LIVING SPACE with lots of windows to enjoy SEASONAL MOUNTAIN VIEWS, wood flooring, and large stone gas fireplace. Two additional SPACIOUS BEDROOMS and shared bath are located on the second level. The basement level has a large GAMING AREA and LAUNDRY AREA. Take a dip in one of the TWO HOT TUBS or relax on one of the 3 LEVELS OF DECKING to enjoy a peaceful serene setting. Lots of level area, AMPLE PARKING and a COVERED CARPORT. Enjoy all the wonderful AMENITIES that Shagbark has to offer including gated entrance, on-site security, pool, pickle ball, tennis, basketball, fitness trail, dog park, frisbee golf, playground and picnic pavilion. Located only 15 minutes from the center of Action-Packed Pigeon Forge. The property is currently used as an OVERNIGHT RENTAL. Come make this your Home in the Smoky Mountains!!!
Location
State TN
County Sevier
Zoning R-1
Direction From the Parkway in Pigeon Forge, take Wears Valley Road to a Rt. onto Waldens Creek Road. Travel 2.8 Miles to a left onto N Clear Fork Rd. Travel through guard gate to a left onto Klaver Rd. to a left onto Stepping Stone Rd. property will be on the Rt.
Rooms
Basement Basement, Finished, Partial
Dining Room First true
Kitchen true
Interior
Interior Features Ceiling Fan(s), High Speed Internet, Solid Surface Counters
Heating Electric, Heat Pump
Cooling Central Air, Electric
Flooring Wood
Fireplaces Number 2
Fireplace Yes
Window Features Window Treatments
Appliance Dishwasher, Dryer, Gas Range, Microwave, Refrigerator, Self Cleaning Oven, Washer, Water Softener Owned
Laundry Electric Dryer Hookup, Washer Hookup
Exterior
Exterior Feature Rain Gutters
Parking Features Detached Carport
Pool Hot Tub, Private
Community Features Clubhouse
Amenities Available Pool, Tennis Court(s)
Roof Type Metal
Street Surface Paved
Road Frontage Private Road
Garage No
Building
Lot Description Private, Wooded
Story 3
Sewer Septic Tank
Water Well
Architectural Style Cabin, Chalet, Log
Structure Type Log Siding
New Construction No
Others
Security Features Gated Community,Smoke Detector(s)
Acceptable Financing 1031 Exchange, Cash, Conventional
Listing Terms 1031 Exchange, Cash, Conventional
Read Less Info
Want to know what your home might be worth? Contact us for a FREE valuation!

Our team is ready to help you sell your home for the highest possible price ASAP
"My job is to find and attract mastery-based agents to the office, protect the culture, and make sure everyone is happy! "






