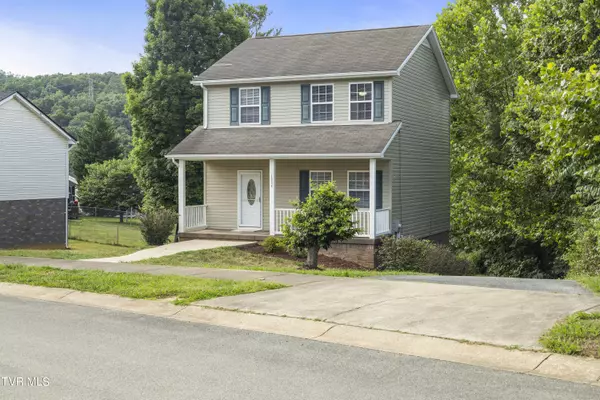$279,000
$279,000
For more information regarding the value of a property, please contact us for a free consultation.
3 Beds
3 Baths
1,344 SqFt
SOLD DATE : 07/26/2024
Key Details
Sold Price $279,000
Property Type Single Family Home
Sub Type Single Family Residence
Listing Status Sold
Purchase Type For Sale
Square Footage 1,344 sqft
Price per Sqft $207
Subdivision Watauga Commons
MLS Listing ID 9968523
Sold Date 07/26/24
Style Traditional
Bedrooms 3
Full Baths 2
Half Baths 1
HOA Y/N No
Total Fin. Sqft 1344
Originating Board Tennessee/Virginia Regional MLS
Year Built 2008
Lot Size 9,583 Sqft
Acres 0.22
Lot Dimensions 160.88 X 269.81 IRR
Property Description
-MOVE IN READY
-NO HOA
-PREMIUM LOCATION
Located in the Watauga Commons, a subdivision that's right off Watauga Road, offers the convenience of being just minutes from Fairmount Elementary School, Indian Trail School, and Science Hill Highschool as well as ETSU, and downtown Johnson City.
Sitting on a corner lot of approx. .22 of an acre this approx. +/- 2016 total sq ft renovated 3-bedroom, 2.5-bathroom home has new kitchen appliances, a 2-car garage, hardwood flooring, covered front porches, and other features and amenities included but not limited to:
Main Level
- Large living room
- Formal dining room
- Hardwood flooring
- Half bath
- Eat in kitchen w/NEW appliances
Top Level
- 3 Bedrooms
- 2 bathroom
- Hardwood flooring
Bottom Level
- Oversized 2-Car garage
- Laundry
This property is priced to sell quickly so call your Realtor today!
Aerial photo boundary lines are approximates only.
Listing details pulled from 3rd party All information herein deemed reliable but not guaranteed. Buyer/ Buyers agent to verify all information and schedule showings thru Showing Time or call listing agent.
Location
State TN
County Washington
Community Watauga Commons
Area 0.22
Zoning R
Direction Turn onto Piney Flats Rd. Turn Right onto W Fourth Ave, Go 1.7 miles, turn right onto Snowden Terrace. Home will be on the right.
Rooms
Basement Block, Concrete, Garage Door, Plumbed, Unfinished
Ensuite Laundry Electric Dryer Hookup, Washer Hookup
Interior
Interior Features Eat-in Kitchen, Kitchen/Dining Combo, Laminate Counters, Pantry
Laundry Location Electric Dryer Hookup,Washer Hookup
Heating Heat Pump
Cooling Heat Pump
Flooring Hardwood, Tile
Window Features Insulated Windows
Appliance Dishwasher, Microwave, Range, Refrigerator
Heat Source Heat Pump
Laundry Electric Dryer Hookup, Washer Hookup
Exterior
Garage Driveway, Asphalt
Garage Spaces 2.0
View Mountain(s)
Roof Type Shingle
Topography Cleared, Sloped
Porch Covered, Front Porch
Parking Type Driveway, Asphalt
Total Parking Spaces 2
Building
Entry Level Three Or More
Sewer Public Sewer
Water Public
Architectural Style Traditional
Structure Type Vinyl Siding
New Construction No
Schools
Elementary Schools Fairmont
Middle Schools Indian Trail
High Schools Science Hill
Others
Senior Community No
Tax ID 039b B 017.00
Acceptable Financing Cash, Conventional, FHA, VA Loan
Listing Terms Cash, Conventional, FHA, VA Loan
Read Less Info
Want to know what your home might be worth? Contact us for a FREE valuation!

Our team is ready to help you sell your home for the highest possible price ASAP
Bought with Ryan & Sarah McKinney • KW Johnson City

"My job is to find and attract mastery-based agents to the office, protect the culture, and make sure everyone is happy! "






