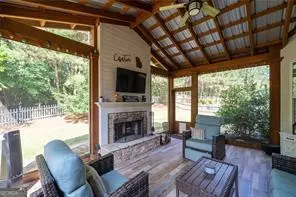$569,000
$569,000
For more information regarding the value of a property, please contact us for a free consultation.
4 Beds
3.5 Baths
3,630 SqFt
SOLD DATE : 07/24/2024
Key Details
Sold Price $569,000
Property Type Single Family Home
Sub Type Single Family Residence
Listing Status Sold
Purchase Type For Sale
Square Footage 3,630 sqft
Price per Sqft $156
Subdivision River Green
MLS Listing ID 10309791
Sold Date 07/24/24
Style Craftsman
Bedrooms 4
Full Baths 3
Half Baths 1
HOA Fees $1,100
HOA Y/N Yes
Originating Board Georgia MLS 2
Year Built 2005
Annual Tax Amount $4,222
Tax Year 2022
Lot Size 8,276 Sqft
Acres 0.19
Lot Dimensions 8276.4
Property Description
Located in the desirable River Green Community, this magnificent 3,630 sq. ft. home perfectly combines elegance and functionality. With 4 spacious bedrooms and 3.5 Baths, this residence is designed for both comfortable family living and stylish entertaining. Upon entering, you are welcomed into an expansive open floor plan that highlights the home's modern amenities and thoughtful design. A separate dining room can occomodate a 12 seat dining table comfortably. The large kitchen is a chef's dream, featuring a substantial island that seats six, granite countertops, and a generous pantry. The adjoining dining area flows seamlessly into the living space, making it ideal for hosting gatherings. The master suite offers a serene retreat with a luxurious en-suite bath, including a soaking tub, dual vanities, and a walk-in shower. The additional bedrooms are roomy and well-appointed, providing ample space for family and guests. A large loft area adds flexible living space, perfect for a game room or additional lounge area. The standout features of this home is the screened-in porch, complete with a cozy fireplace and tiled floor, offering a perfect space for year-round outdoor living. The metal roof adds a touch of rustic charm while ensuring durability and low maintenance. For those needing a quiet space to work or an extra bedroom, the home office can easily serve as a fifth bedroom. This versatile room adapts to your needs, providing options for growth and lifestyle changes. With its combination of high-end finishes, thoughtful layout, and prime location in the River Green Community, this home is an exceptional opportunity. Enjoy the best of both indoor comfort and outdoor living in this beautifully appointed property. Brand new exterior paint and 2 new AC units.
Location
State GA
County Cherokee
Rooms
Basement None
Interior
Interior Features High Ceilings, Bookcases, Tile Bath, Walk-In Closet(s)
Heating Central
Cooling Central Air
Flooring Carpet, Hardwood, Tile
Fireplaces Number 2
Fireplace Yes
Appliance Double Oven, Dishwasher, Disposal, Refrigerator, Tankless Water Heater
Laundry Laundry Closet
Exterior
Parking Features Garage
Garage Spaces 2.0
Community Features Clubhouse, Pool, Playground, Sidewalks, Street Lights
Utilities Available Cable Available, Electricity Available, High Speed Internet, Natural Gas Available, Water Available
View Y/N No
Roof Type Composition
Total Parking Spaces 2
Garage Yes
Private Pool No
Building
Lot Description Level
Faces 75 North to 575 North to exit 16- turn left ontoHWY 20, turn right into River Green Community ,travel about 1 mile- turn left onto New Point Lane home will down on the right.
Sewer Public Sewer
Water Public
Structure Type Concrete
New Construction No
Schools
Elementary Schools Knox
Middle Schools Teasley
High Schools Cherokee
Others
HOA Fee Include Swimming,Tennis
Tax ID 14N12D 178
Special Listing Condition Resale
Read Less Info
Want to know what your home might be worth? Contact us for a FREE valuation!

Our team is ready to help you sell your home for the highest possible price ASAP

© 2025 Georgia Multiple Listing Service. All Rights Reserved.
"My job is to find and attract mastery-based agents to the office, protect the culture, and make sure everyone is happy! "






