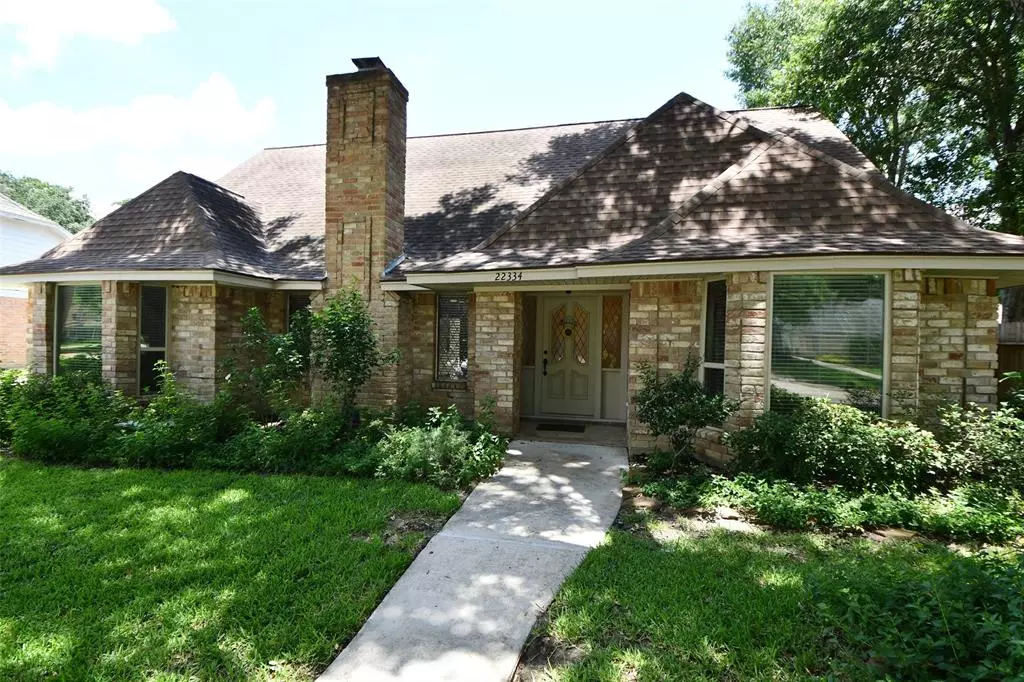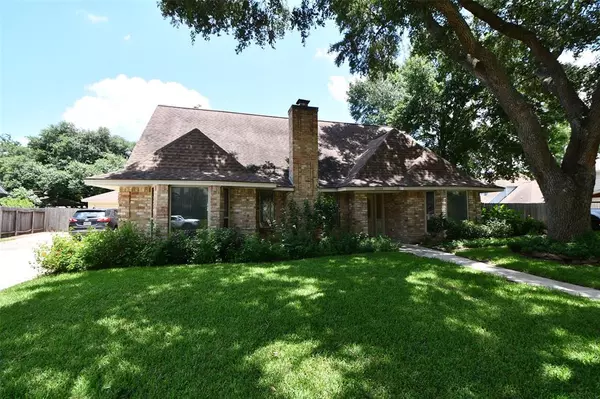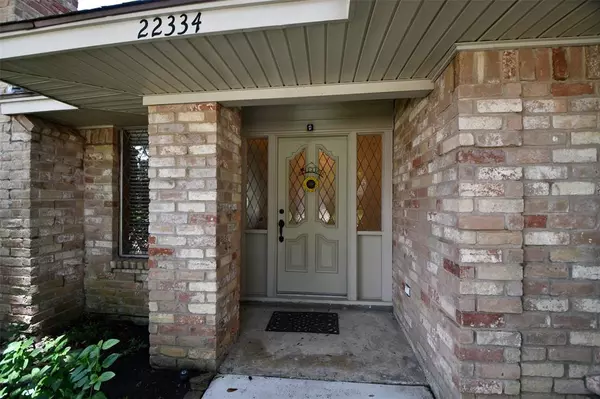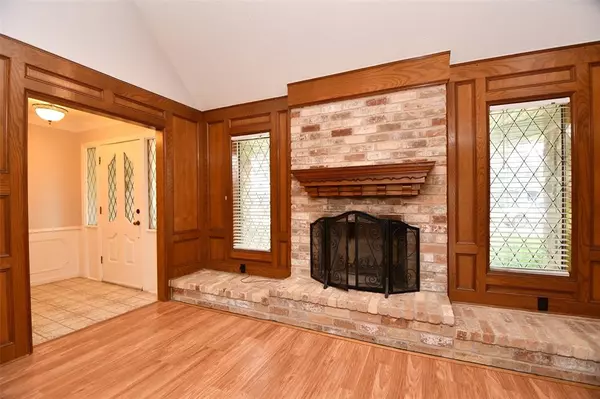$369,500
For more information regarding the value of a property, please contact us for a free consultation.
4 Beds
2.1 Baths
2,659 SqFt
SOLD DATE : 07/25/2024
Key Details
Property Type Single Family Home
Listing Status Sold
Purchase Type For Sale
Square Footage 2,659 sqft
Price per Sqft $144
Subdivision Williamsburg Settlement
MLS Listing ID 72872426
Sold Date 07/25/24
Style Traditional
Bedrooms 4
Full Baths 2
Half Baths 1
HOA Fees $62/ann
HOA Y/N 1
Year Built 1979
Annual Tax Amount $6,426
Tax Year 2023
Lot Size 10,800 Sqft
Property Description
Beautiful 4 bedrm w/fabulous pool/spa secluded in the wonderful & established neighborhood of Williamsburg Settlement*Lg family rm w/brick wood burning firepl, custom built-ins & surrounded by rich wood paneling *Gracious formal dining is excellent for entertaining *Kitchen has built-in stainless steel appliances, granite counter tops, plus lots of storage & counter space *Primary retreat down boast hardwood flooring & sitting area that could be a nice nursey, study or gym*Bonus sun room w/wall of windows offers nice view of spacious back yard *3 good size bedrms up w/big closets and full bath *Amazing over size back yard for unbeatable enjoyment w/your own heated pool/spa, various fruit trees, extra storage, plus still have plenty of space for kids and pets*Most are double Pane windows, sprinkler sys, some PEX piping, electrical main breaker box and also within the last few years, updated variable speed pool pump & pool heater, water heater & compressor/condenser *Make this your home!
Location
State TX
County Harris
Area Katy - North
Rooms
Bedroom Description Primary Bed - 1st Floor,Sitting Area,Walk-In Closet
Other Rooms Breakfast Room, Family Room, Formal Living, Sun Room
Master Bathroom Half Bath, Primary Bath: Double Sinks, Secondary Bath(s): Double Sinks, Vanity Area
Den/Bedroom Plus 4
Kitchen Pantry
Interior
Interior Features Crown Molding, Fire/Smoke Alarm
Heating Central Gas
Cooling Central Electric
Flooring Laminate, Wood
Fireplaces Number 1
Fireplaces Type Wood Burning Fireplace
Exterior
Parking Features Detached Garage
Garage Spaces 2.0
Garage Description Additional Parking, Auto Garage Door Opener
Pool Gunite, Heated, In Ground
Roof Type Composition
Street Surface Concrete,Curbs,Gutters
Private Pool Yes
Building
Lot Description Subdivision Lot, Wooded
Faces South
Story 2
Foundation Slab
Lot Size Range 0 Up To 1/4 Acre
Sewer Public Sewer
Water Public Water, Water District
Structure Type Brick,Vinyl,Wood
New Construction No
Schools
Elementary Schools Winborn Elementary School
Middle Schools Morton Ranch Junior High School
High Schools Morton Ranch High School
School District 30 - Katy
Others
HOA Fee Include Clubhouse,Grounds,Recreational Facilities
Senior Community No
Restrictions Deed Restrictions
Tax ID 113-578-001-0020
Ownership Full Ownership
Energy Description Ceiling Fans,Digital Program Thermostat,HVAC>13 SEER,Insulated/Low-E windows,North/South Exposure
Acceptable Financing Cash Sale, Conventional, FHA, VA
Tax Rate 2.2045
Disclosures Mud, Sellers Disclosure
Listing Terms Cash Sale, Conventional, FHA, VA
Financing Cash Sale,Conventional,FHA,VA
Special Listing Condition Mud, Sellers Disclosure
Read Less Info
Want to know what your home might be worth? Contact us for a FREE valuation!

Our team is ready to help you sell your home for the highest possible price ASAP

Bought with Camelot Realty Group

"My job is to find and attract mastery-based agents to the office, protect the culture, and make sure everyone is happy! "






