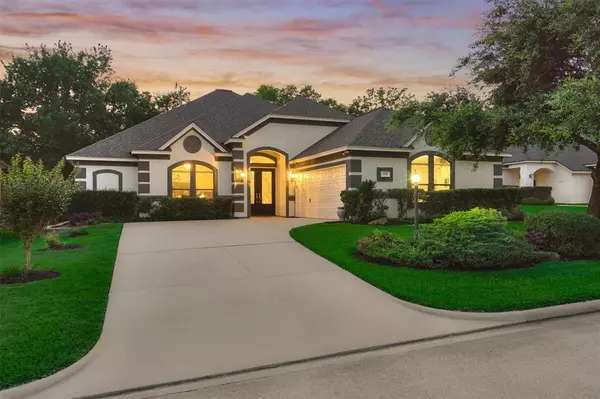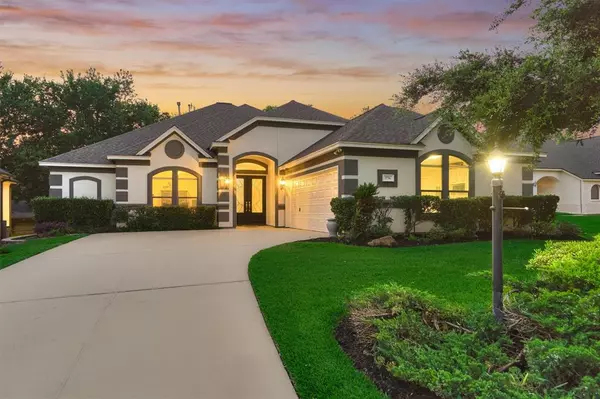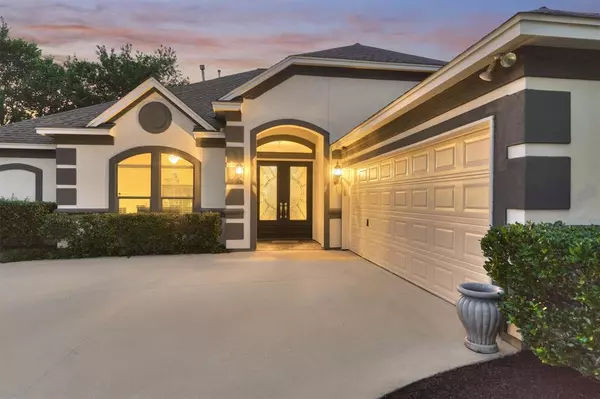$445,000
For more information regarding the value of a property, please contact us for a free consultation.
3 Beds
2.1 Baths
2,479 SqFt
SOLD DATE : 07/25/2024
Key Details
Property Type Single Family Home
Listing Status Sold
Purchase Type For Sale
Square Footage 2,479 sqft
Price per Sqft $176
Subdivision Bentwater
MLS Listing ID 24847500
Sold Date 07/25/24
Style Traditional
Bedrooms 3
Full Baths 2
Half Baths 1
HOA Fees $95/ann
HOA Y/N 1
Year Built 2006
Annual Tax Amount $6,380
Tax Year 2023
Lot Size 8,498 Sqft
Acres 0.1951
Property Description
Beautiful built stucco home close to the park and west gate. This 3BR/2.5BA quality built home has tons of custom features. Double solid wood front doors open to this Warm open floor plan w/ 12 ft ceilings, exceptional trim work, and huge sunny windows. Generous formal dining is conveniently located next to the kitchen & living area. Expansive Chef Kitchen w/ large island w/gas cooktop, SS appliances, gleaming granite countertops, and loads of cabinets. Private Owners Retreat w/Spa-like master bath features dual sinks, jetted tub, sep. shower & walk-in closet. Sizeable secondary bedrooms w/double vanity bath & spacious closets. BR #2 can also be a study. Serene screened patio & tranquil views. Perfect space for year-round entertainment. Garage with rear access door to backyard. Enjoy life like you're on a vacation. Bentwater offers access to THREE 18-hole championship golf courses, country club, dog park, yacht club, sports club, 2 pools, boat ramp, & 24-hr manned gate.
Location
State TX
County Montgomery
Community Bentwater
Area Lake Conroe Area
Rooms
Bedroom Description All Bedrooms Down
Other Rooms 1 Living Area, Breakfast Room, Formal Dining, Home Office/Study, Utility Room in House
Master Bathroom Primary Bath: Double Sinks, Primary Bath: Jetted Tub, Primary Bath: Separate Shower
Den/Bedroom Plus 3
Kitchen Breakfast Bar, Island w/ Cooktop, Kitchen open to Family Room, Pantry, Walk-in Pantry
Interior
Interior Features Fire/Smoke Alarm, Formal Entry/Foyer, High Ceiling
Heating Central Gas
Cooling Central Electric
Flooring Carpet, Tile
Fireplaces Number 1
Fireplaces Type Gaslog Fireplace
Exterior
Exterior Feature Back Yard, Controlled Subdivision Access, Covered Patio/Deck, Porch, Screened Porch, Sprinkler System, Subdivision Tennis Court
Garage Attached Garage
Garage Spaces 2.0
Garage Description Auto Garage Door Opener, Double-Wide Driveway
Roof Type Composition
Street Surface Concrete,Curbs,Gutters
Accessibility Manned Gate
Private Pool No
Building
Lot Description Cleared, In Golf Course Community, Subdivision Lot, Wooded
Faces East
Story 1
Foundation Slab
Lot Size Range 0 Up To 1/4 Acre
Builder Name Homes By Michelle
Sewer Public Sewer
Water Public Water, Water District
Structure Type Stucco
New Construction No
Schools
Elementary Schools Lincoln Elementary School (Montgomery)
Middle Schools Montgomery Junior High School
High Schools Montgomery High School
School District 37 - Montgomery
Others
HOA Fee Include Limited Access Gates,Other
Senior Community No
Restrictions Deed Restrictions
Tax ID 2615-33-05800
Ownership Full Ownership
Energy Description Attic Vents,Ceiling Fans
Acceptable Financing Cash Sale, Conventional, FHA, VA
Tax Rate 1.8001
Disclosures Sellers Disclosure
Listing Terms Cash Sale, Conventional, FHA, VA
Financing Cash Sale,Conventional,FHA,VA
Special Listing Condition Sellers Disclosure
Read Less Info
Want to know what your home might be worth? Contact us for a FREE valuation!

Our team is ready to help you sell your home for the highest possible price ASAP

Bought with Elite Texas Properties

"My job is to find and attract mastery-based agents to the office, protect the culture, and make sure everyone is happy! "






