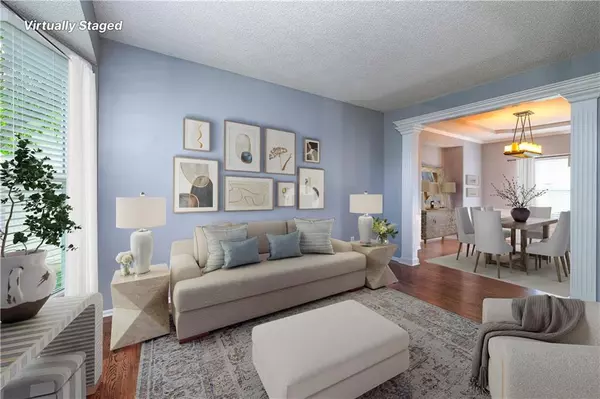$550,000
$550,000
For more information regarding the value of a property, please contact us for a free consultation.
4 Beds
3 Baths
3,263 SqFt
SOLD DATE : 07/23/2024
Key Details
Sold Price $550,000
Property Type Single Family Home
Sub Type Single Family Residence
Listing Status Sold
Purchase Type For Sale
Square Footage 3,263 sqft
Price per Sqft $168
Subdivision Lancaster Weybury
MLS Listing ID 2493184
Sold Date 07/23/24
Style Traditional
Bedrooms 4
Full Baths 2
Half Baths 1
HOA Fees $41/ann
Originating Board hmls
Year Built 1998
Annual Tax Amount $5,950
Lot Size 6,537 Sqft
Acres 0.15006886
Property Description
This updated 2-story gem in Weybury of Lancaster is ready & waiting for you to call it home. Step inside to discover hardwd floors gracing the formal living rm, dining rm, powder bath, & kitchen on the main floor. The kitchen is a culinary delight with its granite counters & island, pantry, & stainless-steel appliances including a brand new oven/range. Cozy up in the carpeted great rm by the fireplace adorned with gas logs & cooled by a ceiling fan. Ascend the stairs to find a generously-sized primary bedroom suite, complete with its own sitting rm & fireplace for chilly nights. Stay cozy year-round in the primary bedrm ste with a mini-split HVAC system. Pamper yourself in the primary bath, boasting a walk-in shower, a soaker tub, & a spacious walk-in closet. Upstairs convenience continues with a laundry rm, full bath, & 3 additional bedrms for family or guests. The finished LL beckons you with a versatile rec rm, primed for a home theater experience with its 4 built-in speakers, cabling, power, & mounting setup. Need a quiet space to focus? The adjacent office, adorned with built-ins, provides the perfect retreat. Step outside to unwind on the patio in the privacy of the fenced backyard. This home has seen significant upgrades, incl new Roof in 2011, new Fence in 2020, & a host of updates in 2021, incl new HVAC System, Aprilaire Humidifier, & fresh coat of Exterior Paint, new Windows in 2022, followed by a Kitchen Remodel & Interior Paint refresh in 2023, & new Water Heater in 2024. Additional enhancements incl a Nest Smart Fire Alarm with carbon monoxide detection, sump pump with battery backup, & new toilets. Two-car garage equipped with a wall of cabinets for storage & features an epoxied floor for easy maintenance. Beat the summer heat at the neighborhood pool. Close proximity to shopping, entertainment, & highways, this home offers both comfort & convenience. Act fast – opportunities like this don't linger!
Location
State KS
County Johnson
Rooms
Other Rooms Formal Living Room, Great Room, Office, Recreation Room, Sitting Room
Basement Concrete, Finished, Full, Inside Entrance, Sump Pump
Interior
Interior Features All Window Cover, Ceiling Fan(s), Kitchen Island, Pantry, Vaulted Ceiling, Walk-In Closet(s)
Heating Natural Gas, Other
Cooling Electric, Other
Flooring Carpet, Concrete, Tile, Vinyl, Wood
Fireplaces Number 2
Fireplaces Type Gas Starter, Great Room, Master Bedroom
Fireplace Y
Appliance Cooktop, Dishwasher, Disposal, Microwave, Built-In Electric Oven
Laundry Bedroom Level, Dryer Hookup-Ele
Exterior
Exterior Feature Storm Doors
Parking Features true
Garage Spaces 2.0
Fence Wood
Amenities Available Pool
Roof Type Composition
Building
Lot Description City Lot, Level, Sprinkler-In Ground
Entry Level 2 Stories
Sewer City/Public
Water Public
Structure Type Stucco & Frame,Wood Siding
Schools
Elementary Schools Heartland
Middle Schools Harmony
High Schools Blue Valley Nw
School District Blue Valley
Others
HOA Fee Include Trash
Ownership Private
Acceptable Financing Cash, Conventional
Listing Terms Cash, Conventional
Read Less Info
Want to know what your home might be worth? Contact us for a FREE valuation!

Our team is ready to help you sell your home for the highest possible price ASAP

"My job is to find and attract mastery-based agents to the office, protect the culture, and make sure everyone is happy! "






