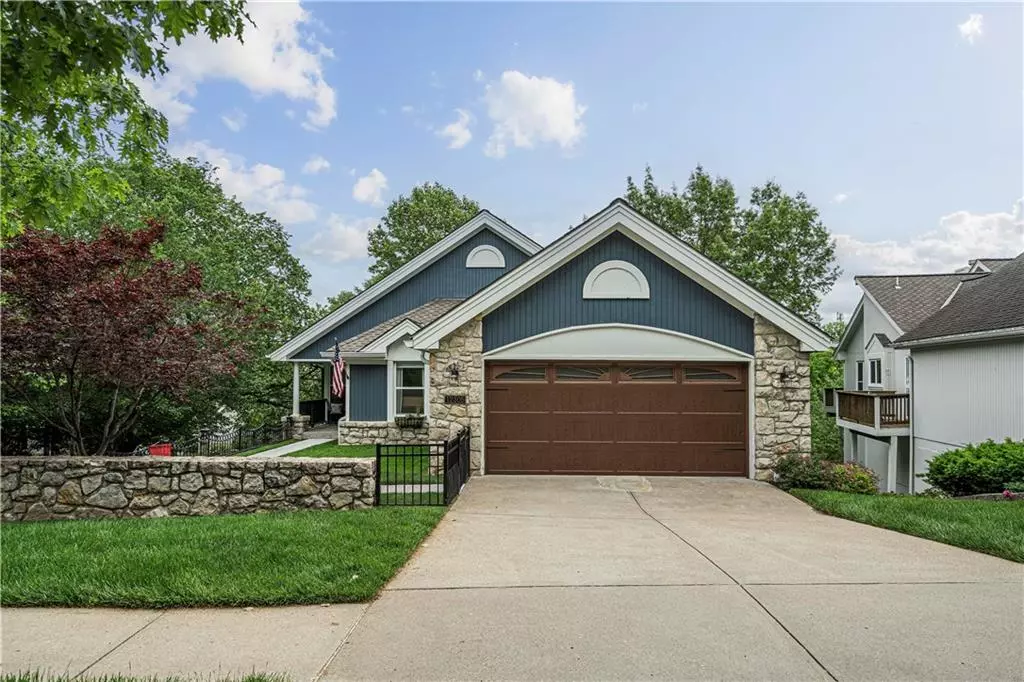$500,000
$500,000
For more information regarding the value of a property, please contact us for a free consultation.
3 Beds
3 Baths
2,729 SqFt
SOLD DATE : 07/24/2024
Key Details
Sold Price $500,000
Property Type Single Family Home
Sub Type Single Family Residence
Listing Status Sold
Purchase Type For Sale
Square Footage 2,729 sqft
Price per Sqft $183
Subdivision Timber Trace
MLS Listing ID 2492898
Sold Date 07/24/24
Style Traditional
Bedrooms 3
Full Baths 3
HOA Fees $278/mo
Originating Board hmls
Year Built 1994
Annual Tax Amount $5,847
Lot Size 4,389 Sqft
Acres 0.10075758
Property Description
Get ready to fall in love! Stunning and tasteful from the moment you walk in. Updated and absolutely immaculate throughout. Gorgeous carrera marble floors greet you! Spacious and open. The new and fully remodeled kitchen is amazing - all kitchen appliances stay. Walk-in Pantry, gas cooktop, and more! Walk out on to the treetop deck for beautiful views and cool Summer nights. Primary Suite includes jetted tub, walk-in closet, double vanity, shower and step out on to the private deck space for an evening night cap and view of the stars. Main floor also includes 2nd bedroom, full guest bath AND office! Step on down to the walk out finished lower level featuring a huge family room perfect for gatherings, movie/game days and entertaining, 3rd bedroom with walk-in cedar closet, 3rd full bath and lower level deck. Storage is no issue with an additional sub basement and is the perfect bonus space. Premiere subdivision and location. Literally minutes from a plethora of choices for shopping, dining, entertainment and Blue Hills Country Club. HOA covers lawn care, snow removal, sprinkler system and water for the system.
Location
State MO
County Jackson
Rooms
Other Rooms Office
Basement Finished, Full, Walk Out
Interior
Interior Features Ceiling Fan(s), Custom Cabinets, Pantry, Stained Cabinets, Walk-In Closet(s), Whirlpool Tub
Heating Forced Air
Cooling Electric
Flooring Carpet, Tile
Fireplaces Number 1
Fireplaces Type Gas, Great Room
Fireplace Y
Appliance Dishwasher, Disposal, Microwave, Refrigerator, Gas Range, Stainless Steel Appliance(s)
Laundry Laundry Room, Lower Level
Exterior
Parking Features true
Fence Partial
Roof Type Composition
Building
Lot Description City Limits, Sprinkler-In Ground
Entry Level Ranch,Reverse 1.5 Story
Sewer City/Public
Water Public
Structure Type Frame,Stone Trim
Schools
School District Grandview
Others
HOA Fee Include Lawn Service,Trash
Ownership Private
Acceptable Financing Cash, Conventional, VA Loan
Listing Terms Cash, Conventional, VA Loan
Read Less Info
Want to know what your home might be worth? Contact us for a FREE valuation!

Our team is ready to help you sell your home for the highest possible price ASAP

"My job is to find and attract mastery-based agents to the office, protect the culture, and make sure everyone is happy! "






