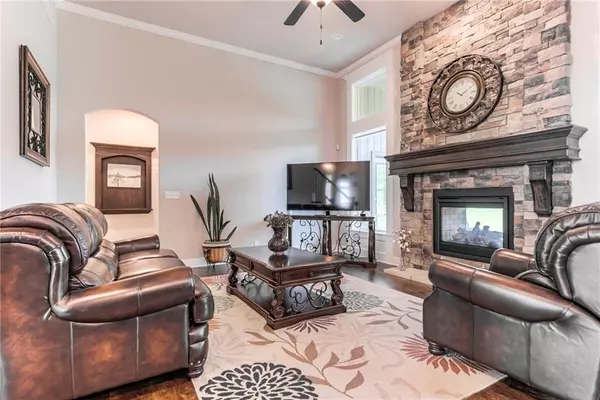$595,000
$595,000
For more information regarding the value of a property, please contact us for a free consultation.
4 Beds
4 Baths
2,652 SqFt
SOLD DATE : 07/25/2024
Key Details
Sold Price $595,000
Property Type Single Family Home
Sub Type Single Family Residence
Listing Status Sold
Purchase Type For Sale
Square Footage 2,652 sqft
Price per Sqft $224
Subdivision Chapel Hill
MLS Listing ID 2489867
Sold Date 07/25/24
Style Traditional
Bedrooms 4
Full Baths 4
HOA Fees $90/ann
Originating Board hmls
Year Built 2017
Annual Tax Amount $7,749
Lot Size 0.269 Acres
Acres 0.2685721
Property Description
This 1.5 Story home is absolutely stunning. When you walk in you are greeted with beautiful hardwood floors that run throughout the main living areas, adding warmth and elegance to the space. The open concept layout showcases a huge kitchen island, perfect for meal preparation and casual dining. Adjacent to the kitchen is a Butler's pantry, complete with additional counter space. A walk-in pantry gives you ample storage for all your kitchen essentials. The neutral colors used throughout this home create a sense of tranquility. Outside you will find a beautiful covered patio with a fireplace, perfect for cool summer evenings. The basement has 1,798 unfinished square feet with an eggress window ready for your design ideas.
It is truly a dream home for those who appreciate both luxury and comfort in their living space.
Location
State KS
County Johnson
Rooms
Basement Egress Window(s), Full, Unfinished
Interior
Heating Natural Gas
Cooling Electric
Flooring Carpet, Wood
Fireplaces Number 2
Fireplaces Type Great Room, Other
Fireplace Y
Appliance Cooktop, Dishwasher, Exhaust Hood, Microwave, Refrigerator, Stainless Steel Appliance(s)
Laundry In Basement
Exterior
Parking Features true
Garage Spaces 3.0
Amenities Available Play Area, Pool, Trail(s)
Roof Type Composition
Building
Lot Description Sprinkler-In Ground
Entry Level 1.5 Stories
Sewer City/Public
Water Public
Structure Type Board/Batten,Brick Trim
Schools
Elementary Schools Timber Sage
Middle Schools Forest Spring
High Schools Spring Hill
School District Spring Hill
Others
HOA Fee Include Curbside Recycle,Trash
Ownership Private
Acceptable Financing Cash, Conventional, FHA, VA Loan
Listing Terms Cash, Conventional, FHA, VA Loan
Read Less Info
Want to know what your home might be worth? Contact us for a FREE valuation!

Our team is ready to help you sell your home for the highest possible price ASAP

"My job is to find and attract mastery-based agents to the office, protect the culture, and make sure everyone is happy! "






