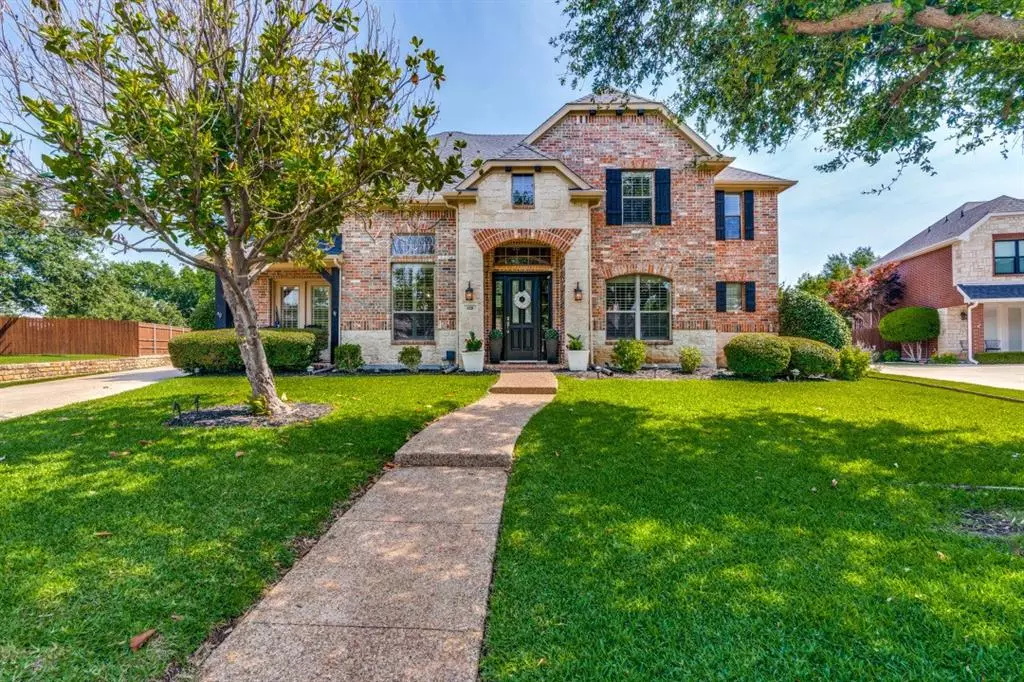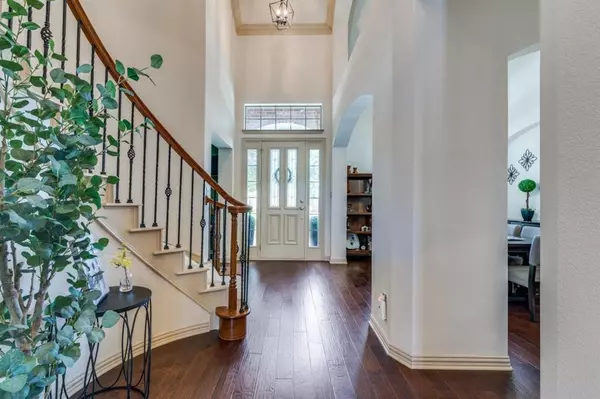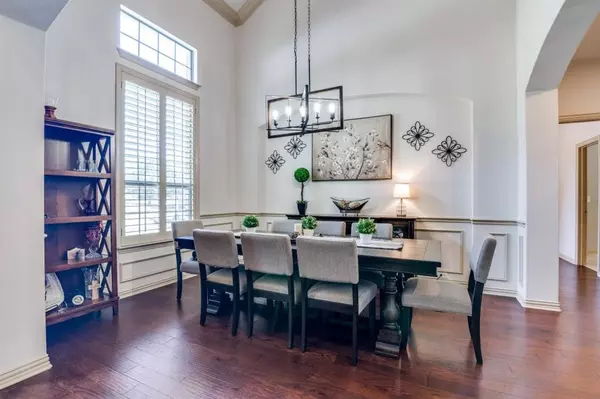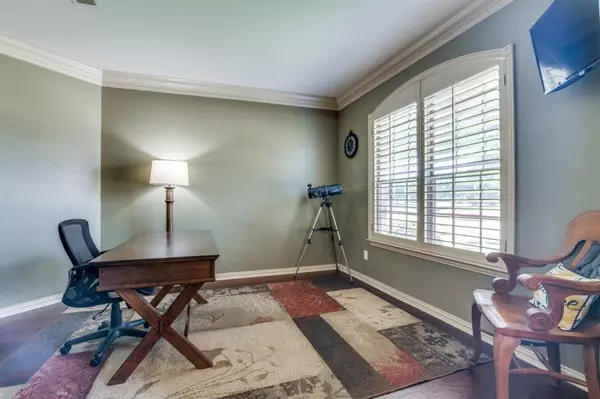$950,000
For more information regarding the value of a property, please contact us for a free consultation.
5 Beds
4 Baths
4,365 SqFt
SOLD DATE : 07/22/2024
Key Details
Property Type Single Family Home
Sub Type Single Family Residence
Listing Status Sold
Purchase Type For Sale
Square Footage 4,365 sqft
Price per Sqft $217
Subdivision Mount Gilead Ranch Add
MLS Listing ID 20617825
Sold Date 07/22/24
Style Traditional
Bedrooms 5
Full Baths 3
Half Baths 1
HOA Fees $66
HOA Y/N Mandatory
Year Built 2003
Annual Tax Amount $14,599
Lot Size 0.574 Acres
Acres 0.574
Lot Dimensions 76x211x195x78x89
Property Description
Looking for a stunning home in Keller ISD? The freshly painted interior features hardwood floors, carpet, plantation shutters, and crown molding throughout. The large, open gourmet kitchen boasts a gas cooktop, double ovens, stainless steel appliances, and an eat-in kitchen with a bar top or table. The luxurious master suite includes a spacious bath with a spa tub, a separate shower, and an oversized walk-in closet. Enjoy your summer in a sparkling saltwater pool and hot tub, with open fencing that allows your view to extend endlessly through the tree line. Additional features include a formal office space, a formal dining room, and a versatile flex room that can be used as a gym, second office, library, craft room etc. Upstairs, an open game room, separate media room with wet bar, four generous bedrooms, a Jack and Jill bath, and two staircases ensure convenience and space. Welcome home!
Location
State TX
County Tarrant
Community Greenbelt, Jogging Path/Bike Path, Sidewalks
Direction From Hwy 377, turn east onto Mount Gilead Rd, then go north on Lone Star Dr, then turn right on Unbridled to property.
Rooms
Dining Room 2
Interior
Interior Features Built-in Features, Cable TV Available, Chandelier, Decorative Lighting, Double Vanity, Eat-in Kitchen, Flat Screen Wiring, Granite Counters, High Speed Internet Available, Kitchen Island, Open Floorplan, Pantry, Vaulted Ceiling(s), Walk-In Closet(s), Wet Bar
Heating Central, Natural Gas, Zoned
Cooling Ceiling Fan(s), Central Air, Electric, Zoned
Flooring Carpet, Ceramic Tile, Hardwood
Fireplaces Number 1
Fireplaces Type Brick, Gas Logs, Gas Starter, Stone
Appliance Disposal, Gas Cooktop, Microwave, Double Oven, Plumbed For Gas in Kitchen
Heat Source Central, Natural Gas, Zoned
Laundry In Hall, In Kitchen, Utility Room, Full Size W/D Area
Exterior
Exterior Feature Covered Patio/Porch, Rain Gutters
Garage Spaces 3.0
Fence Fenced, Metal, Wood
Pool Diving Board, Gunite, Heated, In Ground, Pool/Spa Combo
Community Features Greenbelt, Jogging Path/Bike Path, Sidewalks
Utilities Available City Sewer, City Water, Curbs
Roof Type Composition
Garage Yes
Private Pool 1
Building
Lot Description Few Trees, Landscaped, Sprinkler System
Story Two
Foundation Slab
Level or Stories Two
Schools
Elementary Schools Ridgeview
Middle Schools Keller
High Schools Keller
School District Keller Isd
Others
Ownership See Agent
Acceptable Financing Cash, Conventional
Listing Terms Cash, Conventional
Financing Conventional
Read Less Info
Want to know what your home might be worth? Contact us for a FREE valuation!

Our team is ready to help you sell your home for the highest possible price ASAP

©2024 North Texas Real Estate Information Systems.
Bought with Amber Riddle • Ebby Halliday, REALTORS

"My job is to find and attract mastery-based agents to the office, protect the culture, and make sure everyone is happy! "






