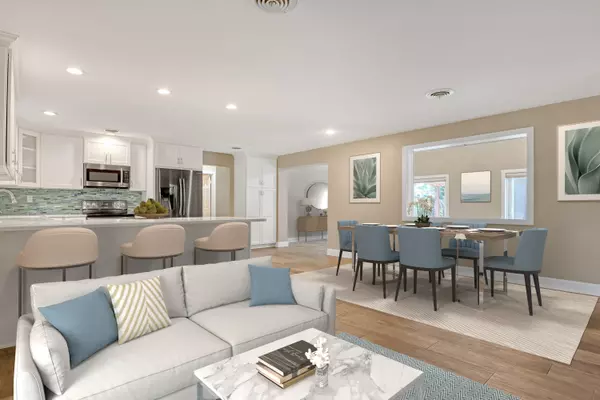$510,000
$524,900
2.8%For more information regarding the value of a property, please contact us for a free consultation.
3 Beds
2 Baths
1,734 SqFt
SOLD DATE : 07/24/2024
Key Details
Sold Price $510,000
Property Type Single Family Home
Sub Type Single Family Residence
Listing Status Sold
Purchase Type For Sale
Square Footage 1,734 sqft
Price per Sqft $294
Subdivision Putnam Park Subd Unit 1
MLS Listing ID 1013344
Sold Date 07/24/24
Bedrooms 3
Full Baths 2
HOA Y/N No
Total Fin. Sqft 1734
Originating Board Space Coast MLS (Space Coast Association of REALTORS®)
Year Built 1962
Annual Tax Amount $5,086
Tax Year 2023
Lot Size 9,583 Sqft
Acres 0.22
Lot Dimensions 105 X 110
Property Description
Perfect beach retreat with a newer pool & just an 8-minute walk to the shore. Located on a quiet cul-de-sac with all the close proximity of the beach but none of the A1A traffic noise. This property features many updates, including a newer roof (2019), pool & AC (2017), along with a newer electrical panel & underground electrical (2016). The remodeled kitchen boasts newer soft-close cabinetry, decorative tile backsplash, quartz counters, charcoal SS appliances & ceramic tile wood plank flooring. This home has a refreshed interior, an updated bathroom & a functional layout, vaulted ceilings in the great room & remote-controlled motorized blinds for the sliders. You'll love the lush tropical landscape enclosing the private pool area & oasis, including a pergola. Great yard & green space for entertaining, this turn-key property with no HOA checks all the boxes & is located in an excellent school district.
Location
State FL
County Brevard
Area 383 - N Indialantic
Direction South on A1A from Paradise (Walgreen's) to Beach Street to right on Carmel to left on Brewster or North on A1A to Beach Street (just north of St Mark's)to right on Carmel and left on Brewster
Interior
Interior Features Ceiling Fan(s), Split Bedrooms, Vaulted Ceiling(s)
Heating Central, Electric
Cooling Central Air, Electric
Flooring Tile
Furnishings Unfurnished
Appliance Dishwasher, Electric Oven, Electric Range, Electric Water Heater, Microwave
Laundry Electric Dryer Hookup, In Garage, Washer Hookup
Exterior
Exterior Feature ExteriorFeatures
Parking Features Attached, Garage
Garage Spaces 1.0
Fence Wood
Pool In Ground, Private
Utilities Available Cable Available, Electricity Available, Electricity Connected, Sewer Connected, Water Available
View Pool
Roof Type Shingle
Present Use Residential,Single Family
Street Surface Asphalt
Porch Deck
Road Frontage City Street
Garage Yes
Building
Lot Description Cul-De-Sac, Dead End Street, Many Trees, Sprinklers In Front, Sprinklers In Rear
Faces West
Story 1
Sewer Public Sewer
Water Public
Level or Stories One
Additional Building Shed(s)
New Construction No
Schools
Elementary Schools Indialantic
High Schools Melbourne
Others
Senior Community No
Tax ID 27-37-24-77-00003.0-0009.00
Security Features Smoke Detector(s)
Acceptable Financing Assumable, Cash, Conventional, FHA, VA Loan
Listing Terms Assumable, Cash, Conventional, FHA, VA Loan
Special Listing Condition Standard
Read Less Info
Want to know what your home might be worth? Contact us for a FREE valuation!

Our team is ready to help you sell your home for the highest possible price ASAP

Bought with LPT Realty, LLC

"My job is to find and attract mastery-based agents to the office, protect the culture, and make sure everyone is happy! "






